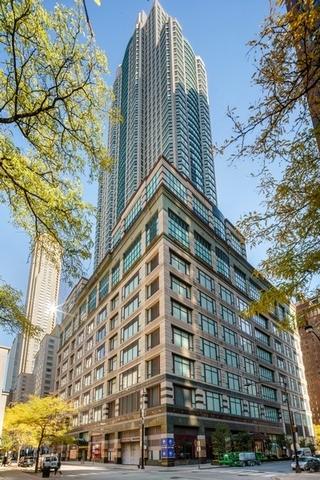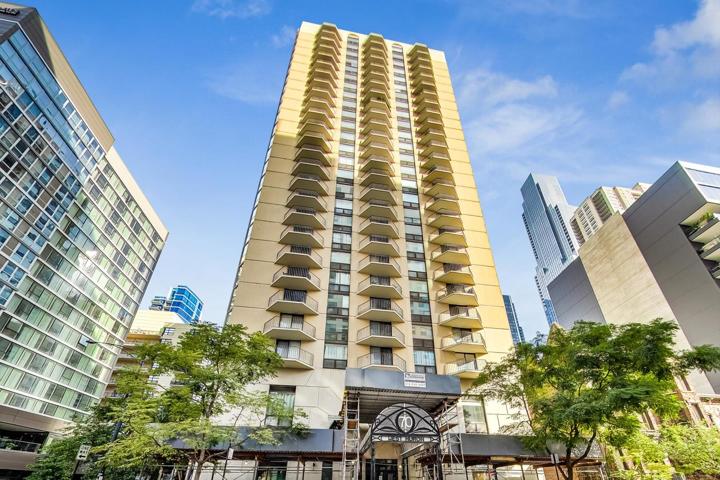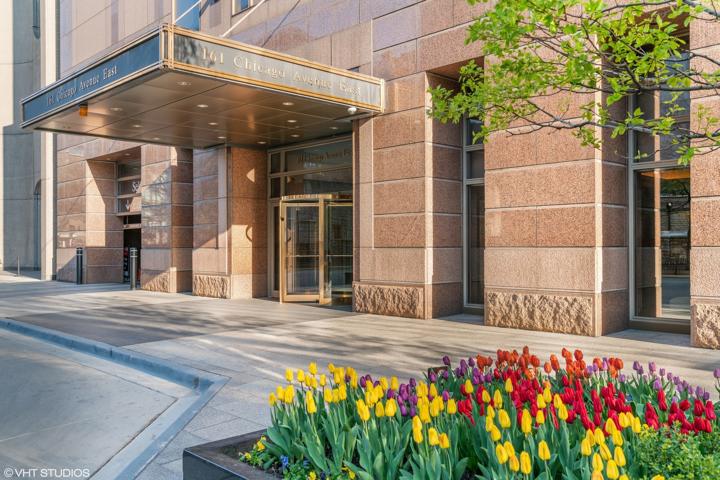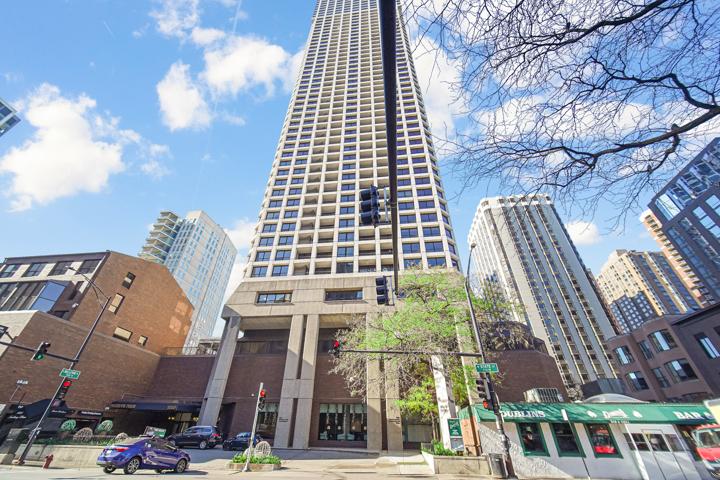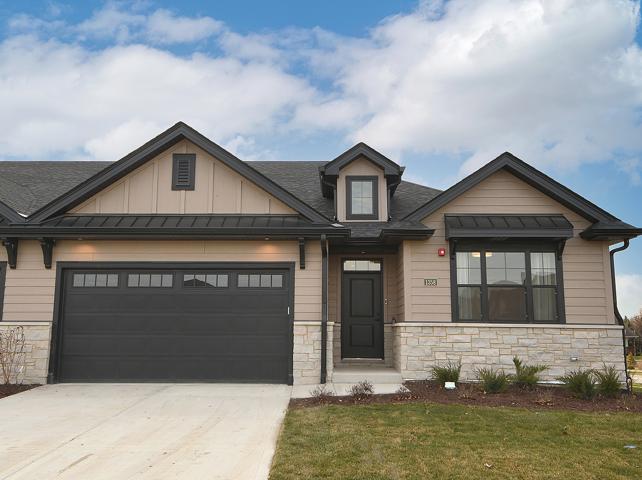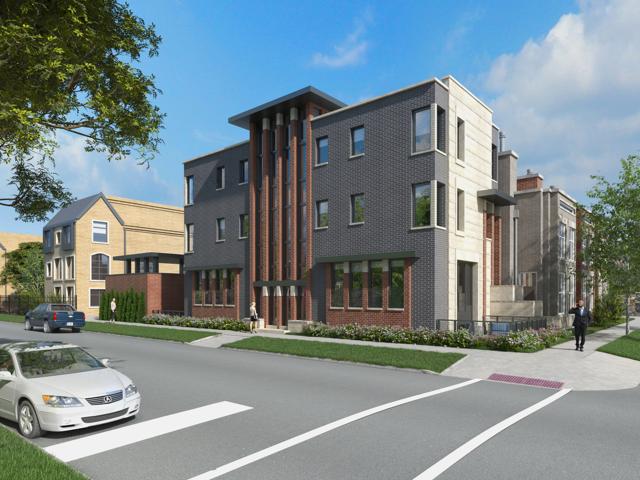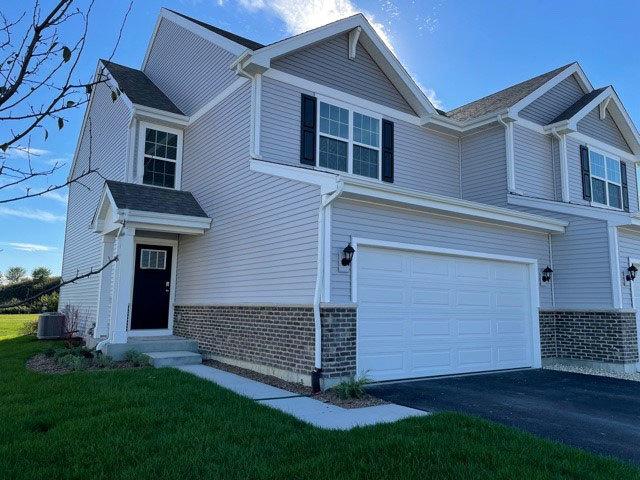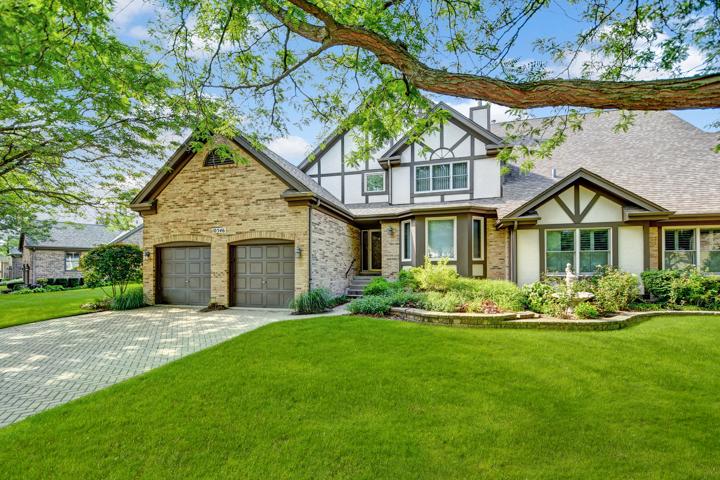585 Properties
Sort by:
208 W WASHINGTON Street, Chicago, IL 60606
208 W WASHINGTON Street, Chicago, IL 60606 Details
1 year ago
1656 W Wrightwood Avenue, Chicago, IL 60614
1656 W Wrightwood Avenue, Chicago, IL 60614 Details
1 year ago
