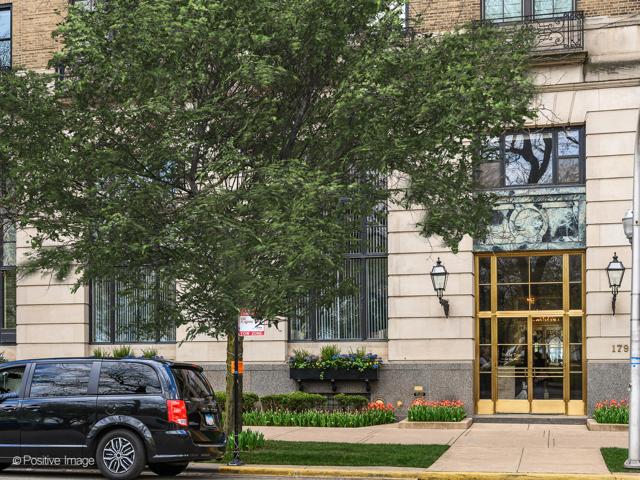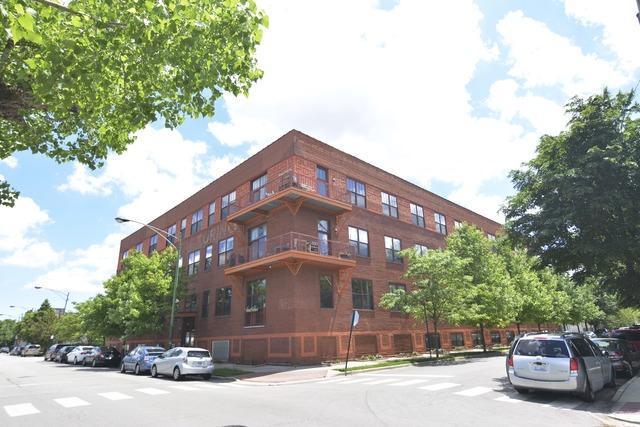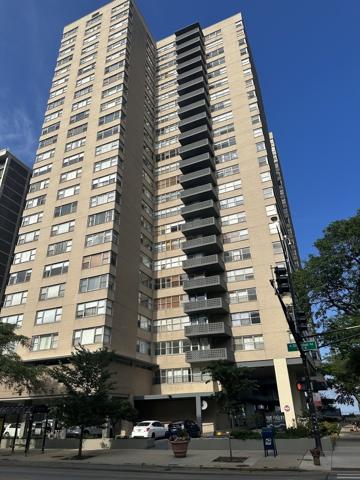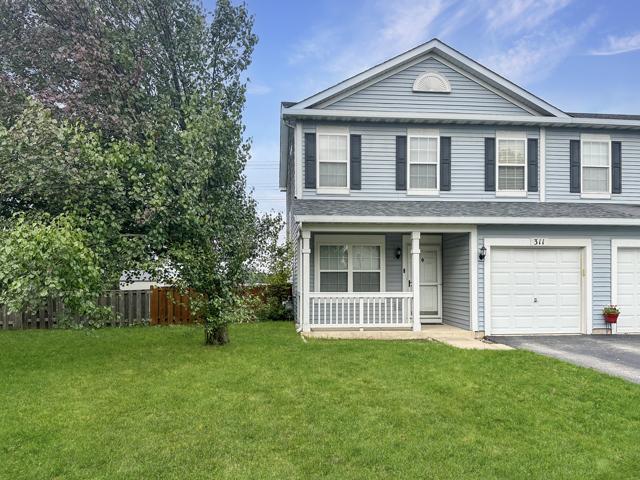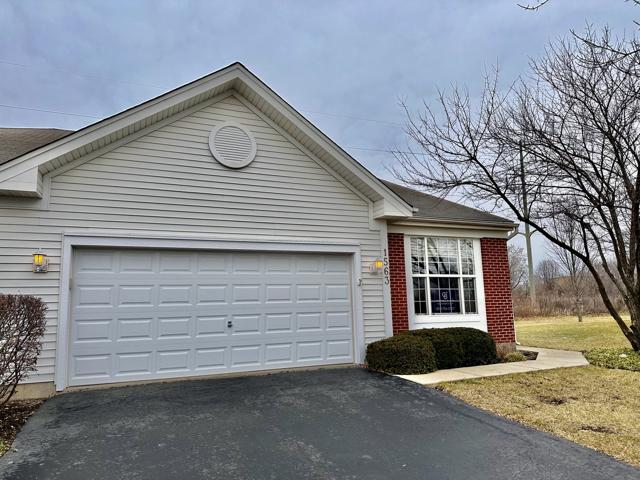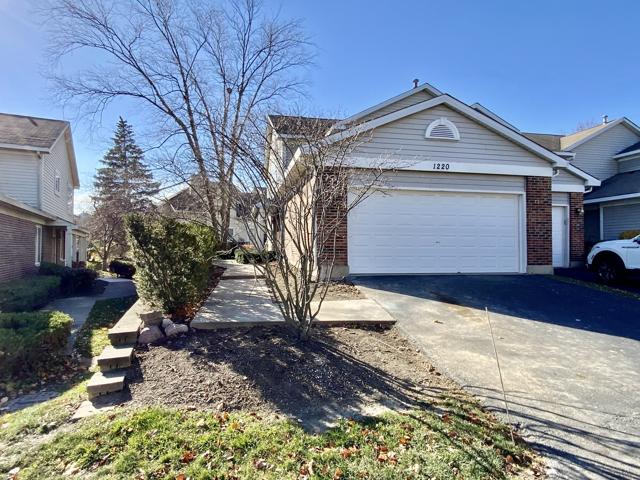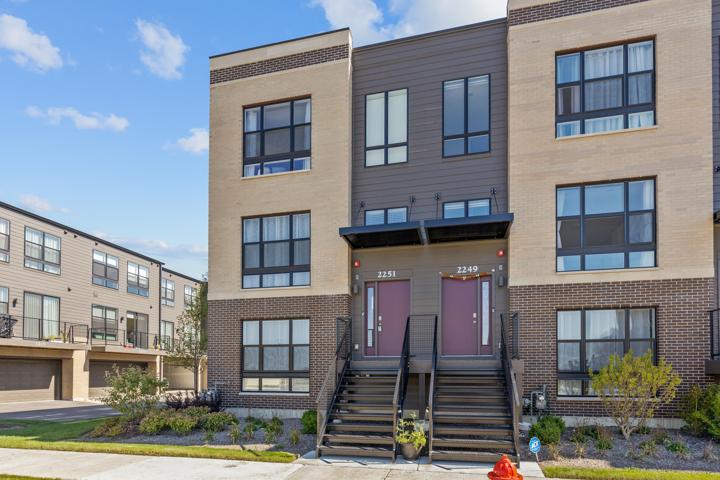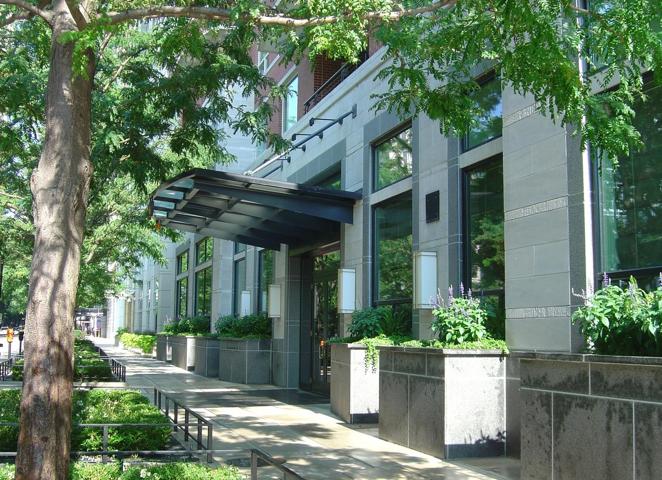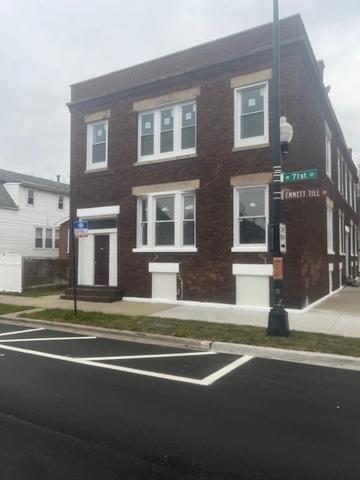585 Properties
Sort by:
179 E LAKE SHORE Drive, Chicago, IL 60611
179 E LAKE SHORE Drive, Chicago, IL 60611 Details
1 year ago
1220 S Parkside Drive, Palatine, IL 60067
1220 S Parkside Drive, Palatine, IL 60067 Details
1 year ago
2251 Parkside Drive, Schaumburg, IL 60173
2251 Parkside Drive, Schaumburg, IL 60173 Details
1 year ago
