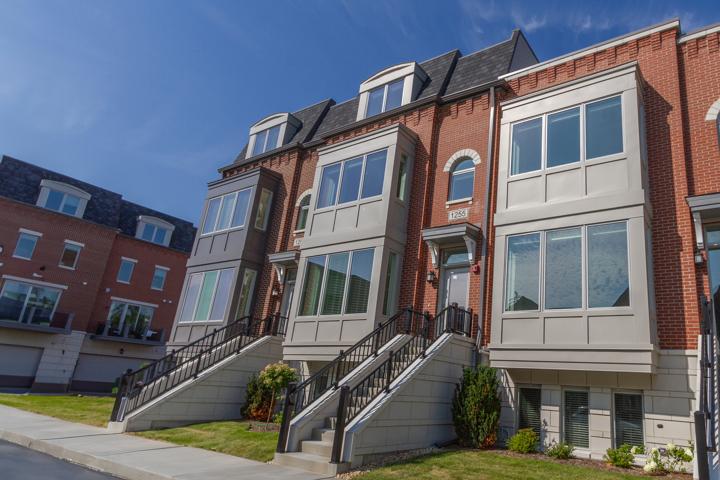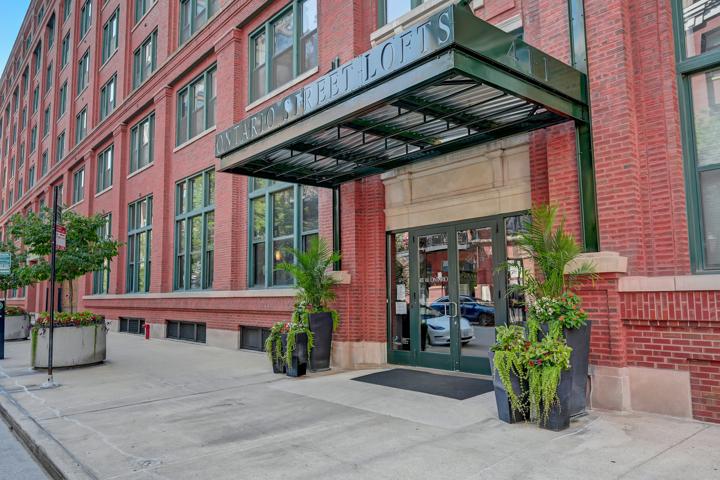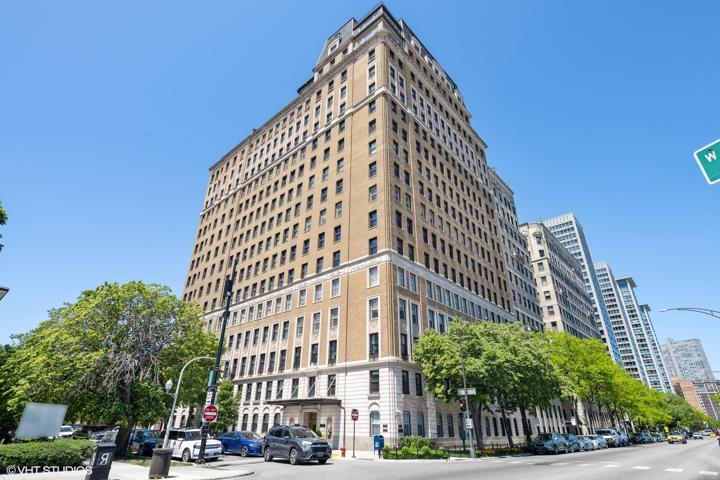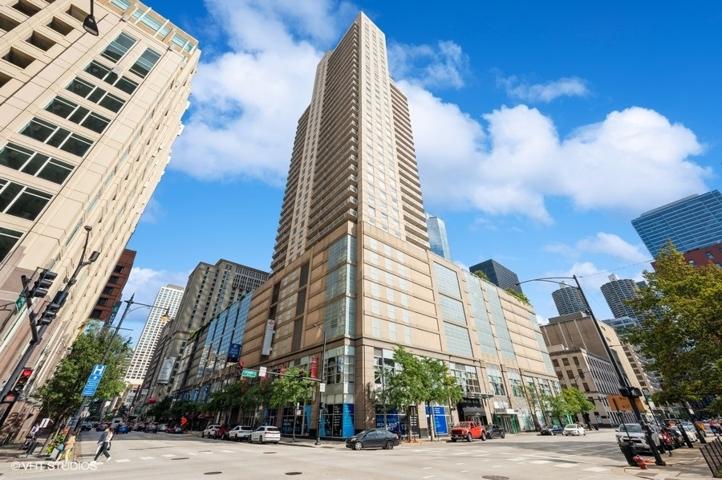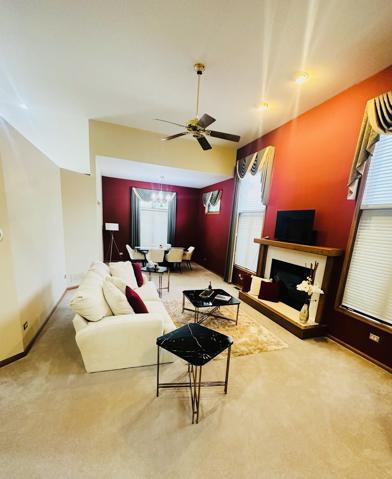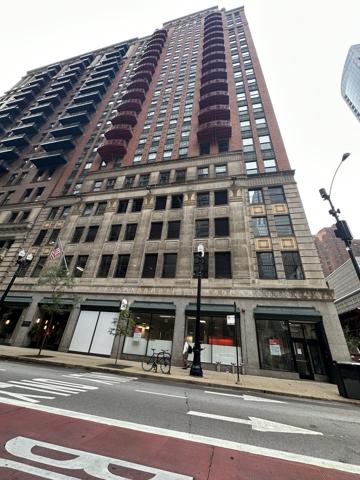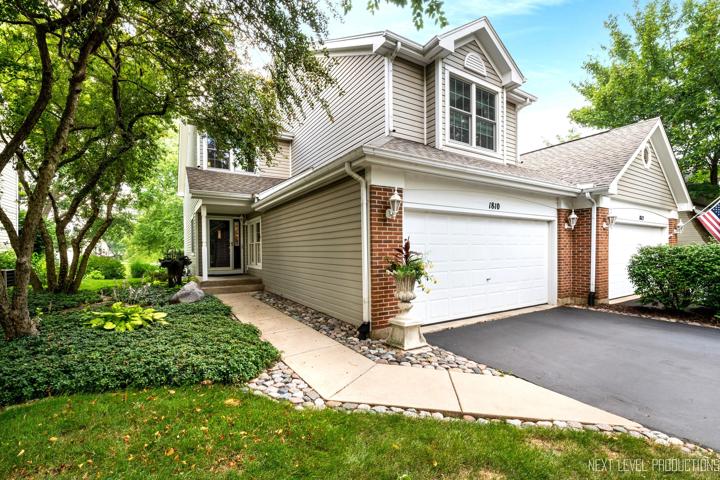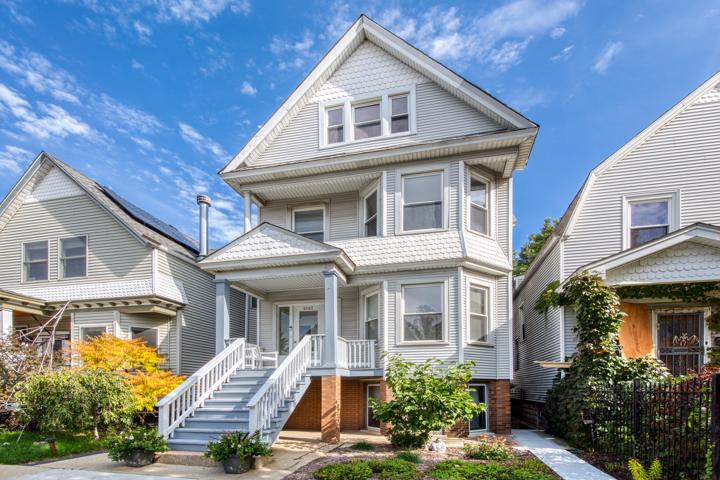585 Properties
Sort by:
1251 Gateway Court, Northbrook, IL 60062
1251 Gateway Court, Northbrook, IL 60062 Details
1 year ago
3500 N Lake Shore Drive, Chicago, IL 60657
3500 N Lake Shore Drive, Chicago, IL 60657 Details
1 year ago
545 N Dearborn Street, Chicago, IL 60654
545 N Dearborn Street, Chicago, IL 60654 Details
1 year ago
20156 CRYSTAL LAKE Way, Frankfort, IL 60423
20156 CRYSTAL LAKE Way, Frankfort, IL 60423 Details
1 year ago
208 W Washington Street, Chicago, IL 60606
208 W Washington Street, Chicago, IL 60606 Details
1 year ago
1810 Waverly Circle, St. Charles, IL 60174
1810 Waverly Circle, St. Charles, IL 60174 Details
1 year ago
5147 N Claremont Avenue, Chicago, IL 60625
5147 N Claremont Avenue, Chicago, IL 60625 Details
1 year ago

