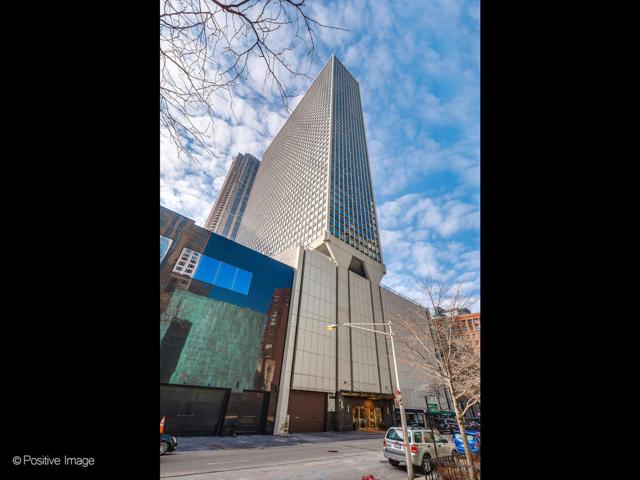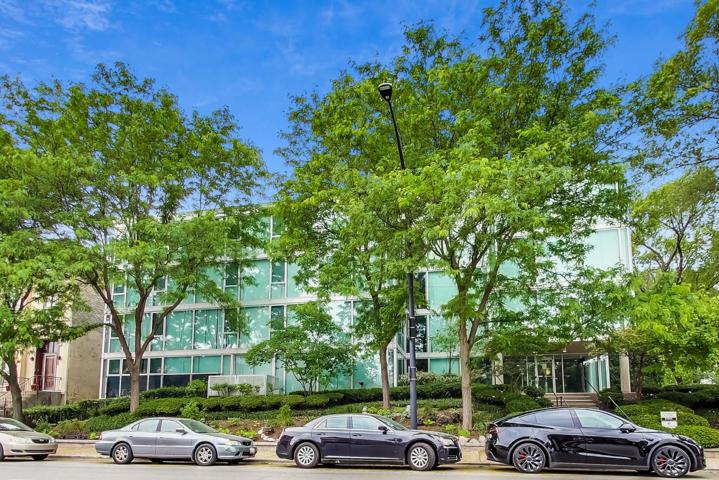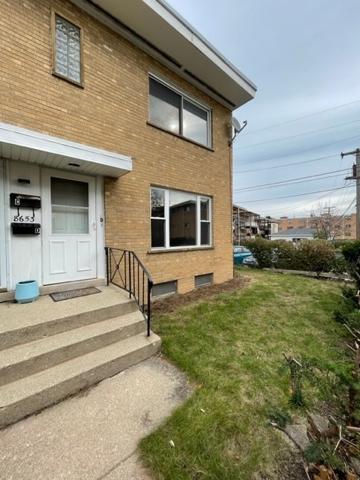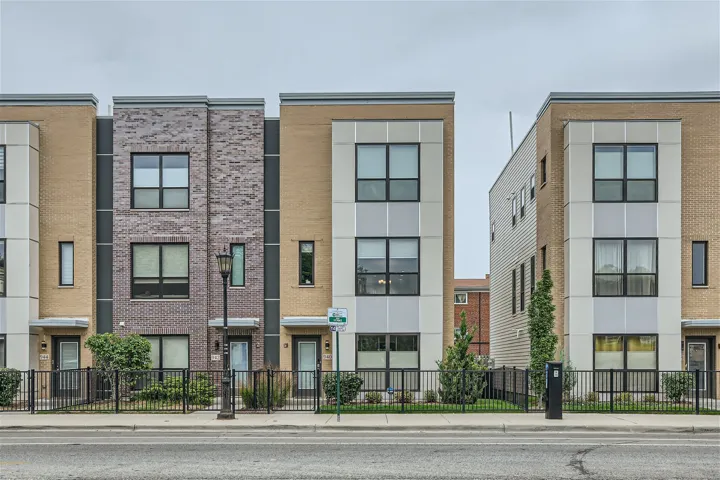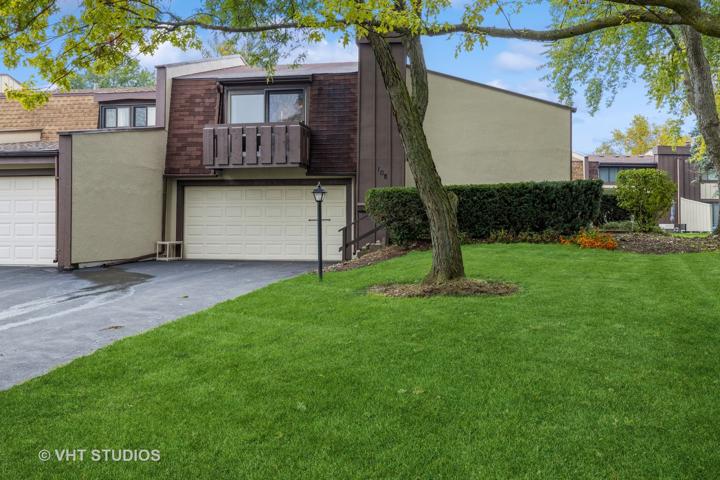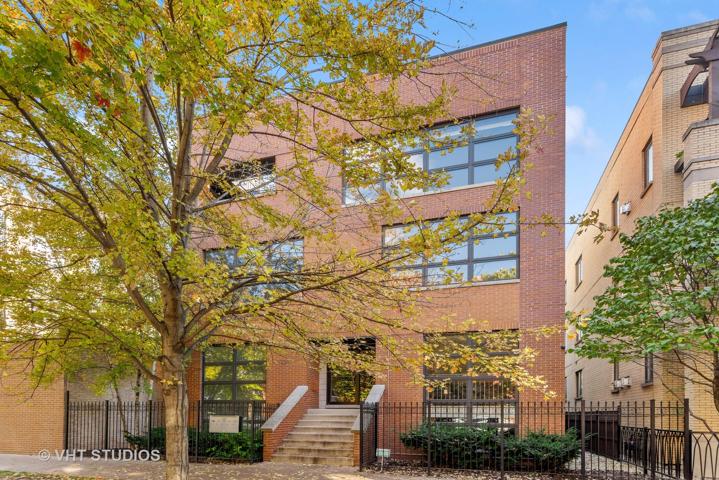585 Properties
Sort by:
111 E Chestnut Street, Chicago, IL 60611
111 E Chestnut Street, Chicago, IL 60611 Details
1 year ago
718-720 W 17th Street, Chicago, IL 60616
718-720 W 17th Street, Chicago, IL 60616 Details
1 year ago
111 E Chestnut Street, Chicago, IL 60611
111 E Chestnut Street, Chicago, IL 60611 Details
1 year ago
3120 S Indiana Avenue, Chicago, IL 60616
3120 S Indiana Avenue, Chicago, IL 60616 Details
1 year ago
8653 Niles Center Road, Skokie, IL 60077
8653 Niles Center Road, Skokie, IL 60077 Details
1 year ago
108 Cascade Drive, Indian Head Park, IL 60525
108 Cascade Drive, Indian Head Park, IL 60525 Details
1 year ago
2213 W Wabansia Avenue, Chicago, IL 60647
2213 W Wabansia Avenue, Chicago, IL 60647 Details
1 year ago


