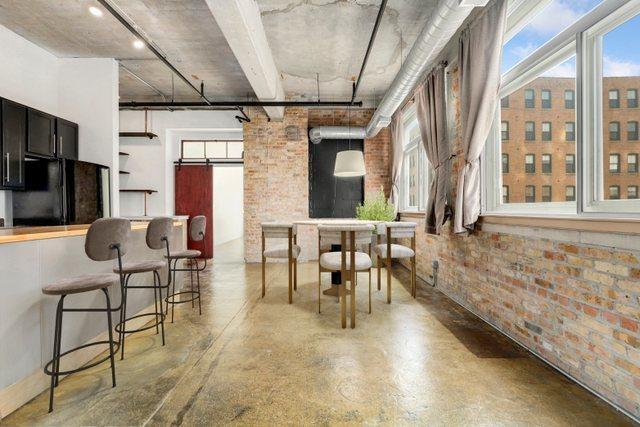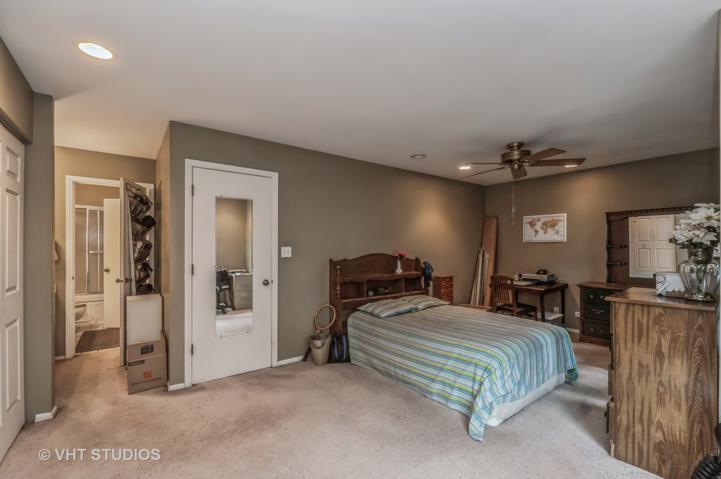585 Properties
Sort by:
1909 W Schiller Street, Chicago, IL 60622
1909 W Schiller Street, Chicago, IL 60622 Details
1 year ago
855 Laurel Avenue, Highland Park, IL 60035
855 Laurel Avenue, Highland Park, IL 60035 Details
1 year ago
600 N Lake Shore Drive, Chicago, IL 60611
600 N Lake Shore Drive, Chicago, IL 60611 Details
1 year ago
1235 S PRAIRIE Avenue, Chicago, IL 60605
1235 S PRAIRIE Avenue, Chicago, IL 60605 Details
1 year ago
600 N KINGSBURY Street, Chicago, IL 60654
600 N KINGSBURY Street, Chicago, IL 60654 Details
1 year ago








