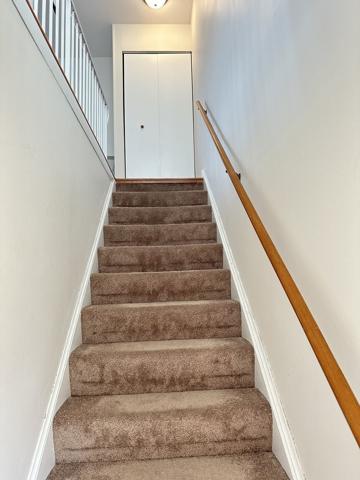585 Properties
Sort by:
1668 Bridle Post Drive, Aurora, IL 60506
1668 Bridle Post Drive, Aurora, IL 60506 Details
1 year ago
850 Wellington Avenue, Elk Grove Village, IL 60007
850 Wellington Avenue, Elk Grove Village, IL 60007 Details
1 year ago
990 N Lake Shore Drive, Chicago, IL 60611
990 N Lake Shore Drive, Chicago, IL 60611 Details
1 year ago
100 E Lincoln Highway, Hinckley, IL 60520
100 E Lincoln Highway, Hinckley, IL 60520 Details
1 year ago
600 N Lake Shore Drive, Chicago, IL 60611
600 N Lake Shore Drive, Chicago, IL 60611 Details
1 year ago
724 Whitesail Drive, Schaumburg, IL 60194
724 Whitesail Drive, Schaumburg, IL 60194 Details
1 year ago
1380 Prairie View Parkway, Cary, IL 60013
1380 Prairie View Parkway, Cary, IL 60013 Details
1 year ago
5537 N Campbell Avenue, Chicago, IL 60625
5537 N Campbell Avenue, Chicago, IL 60625 Details
1 year ago








