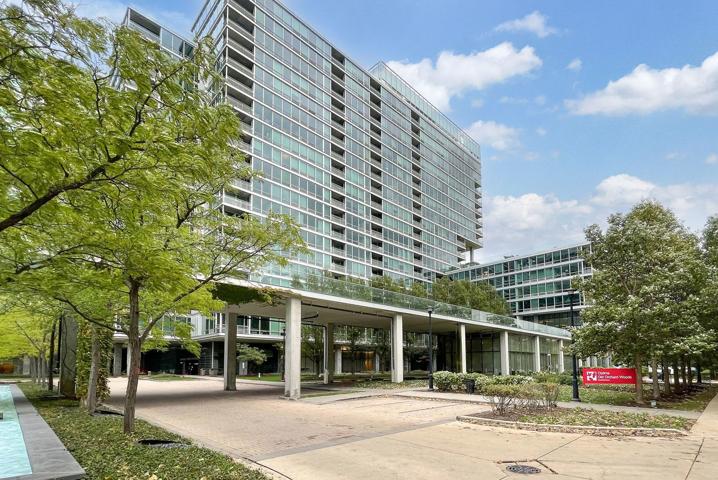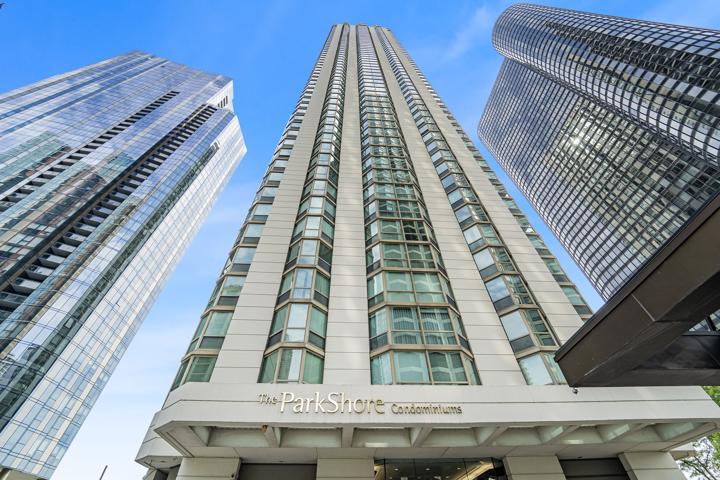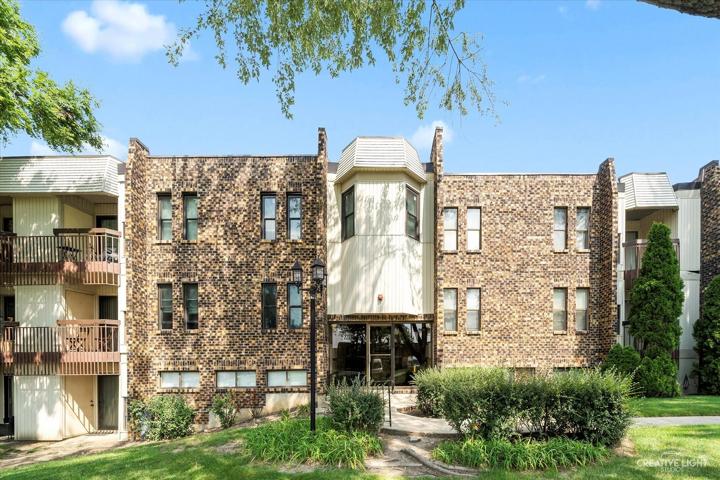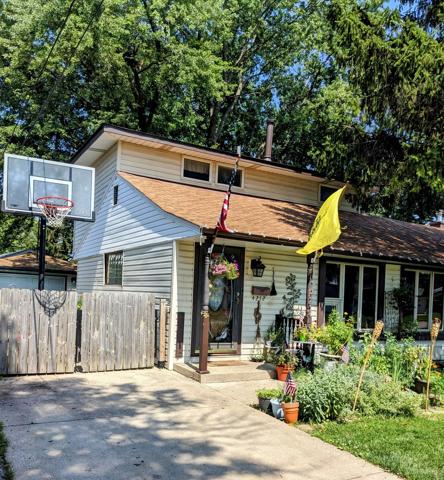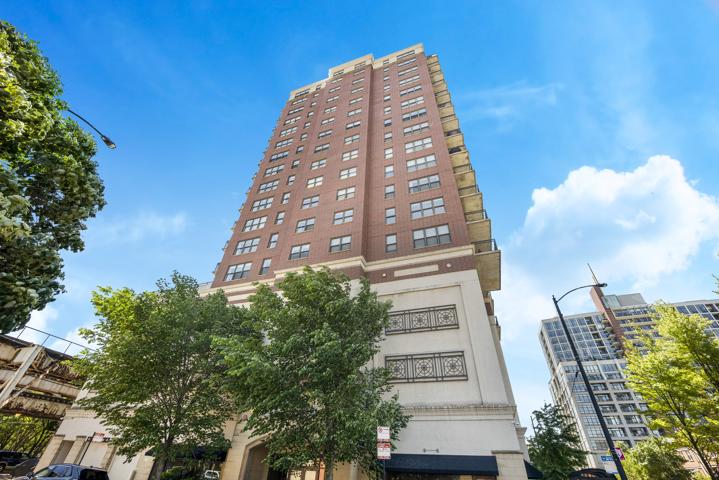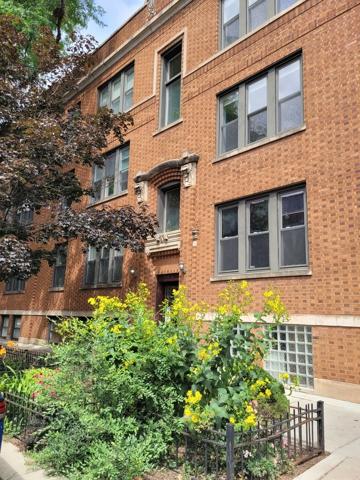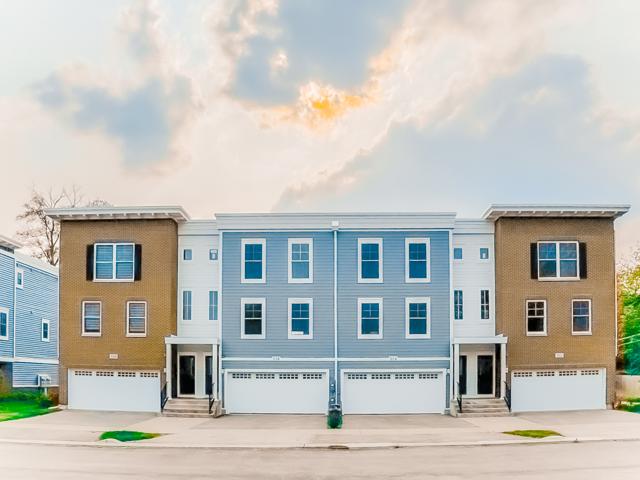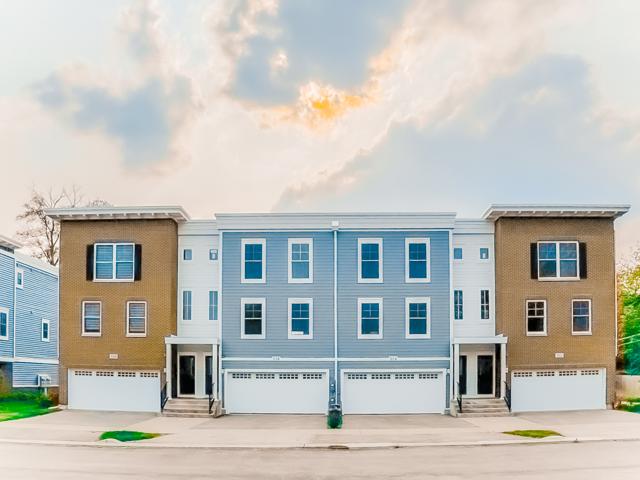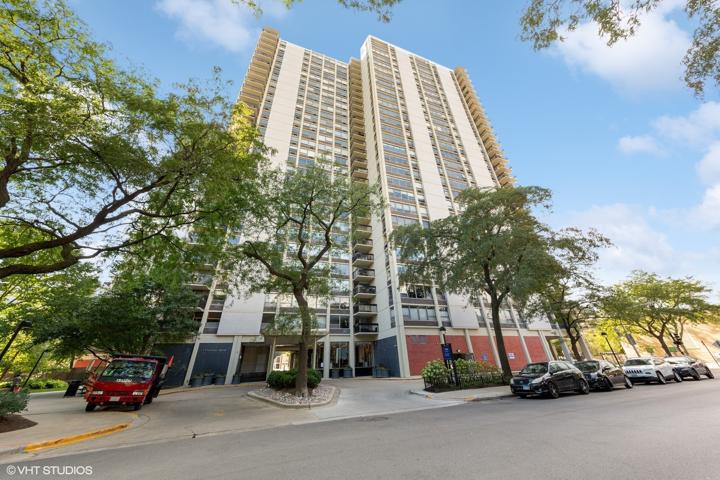585 Properties
Sort by:
2287 Country Club Drive, Woodridge, IL 60517
2287 Country Club Drive, Woodridge, IL 60517 Details
1 year ago
1514 W North Shore Avenue, Chicago, IL 60626
1514 W North Shore Avenue, Chicago, IL 60626 Details
1 year ago
1360 N SANDBURG Terrace, Chicago, IL 60610
1360 N SANDBURG Terrace, Chicago, IL 60610 Details
1 year ago
