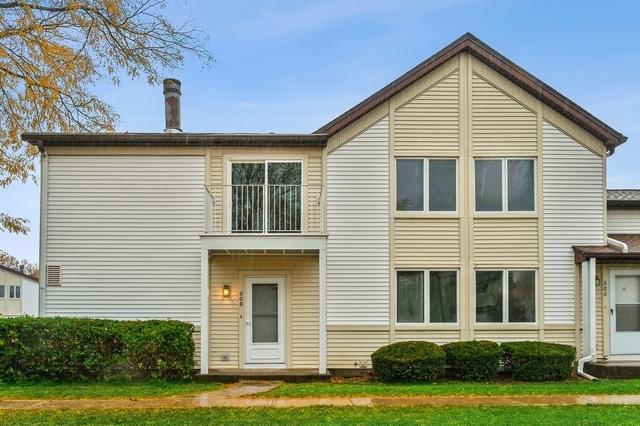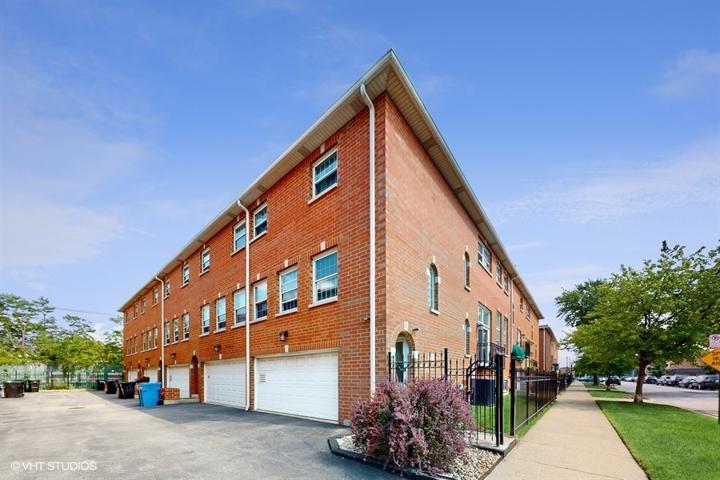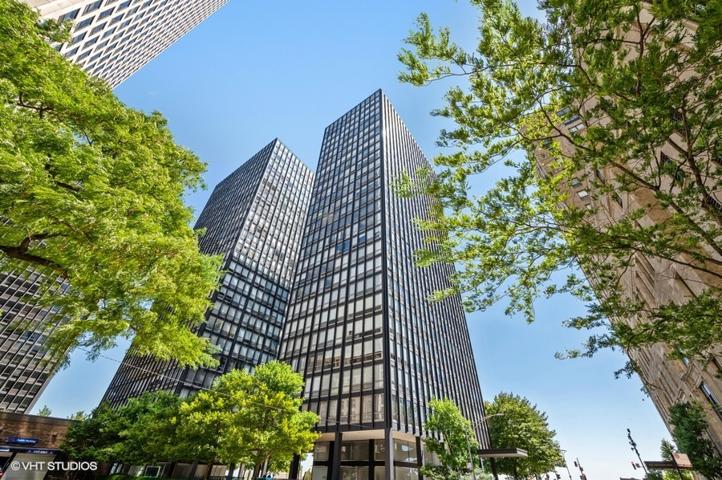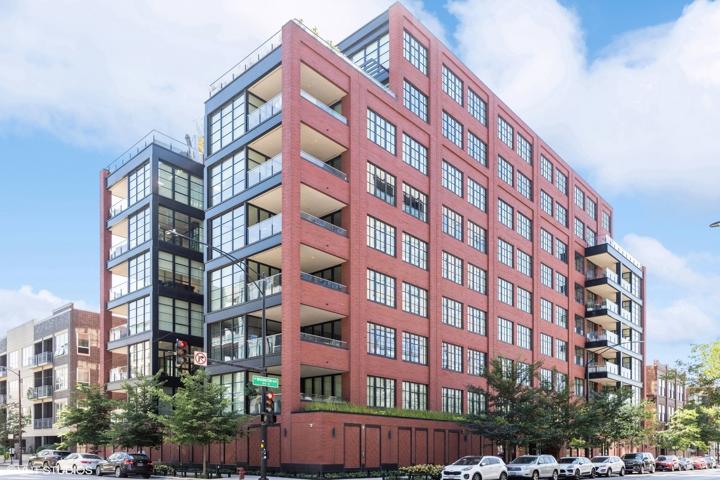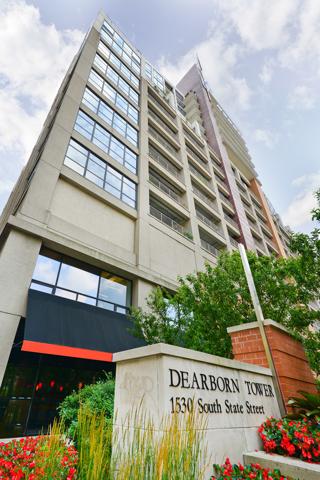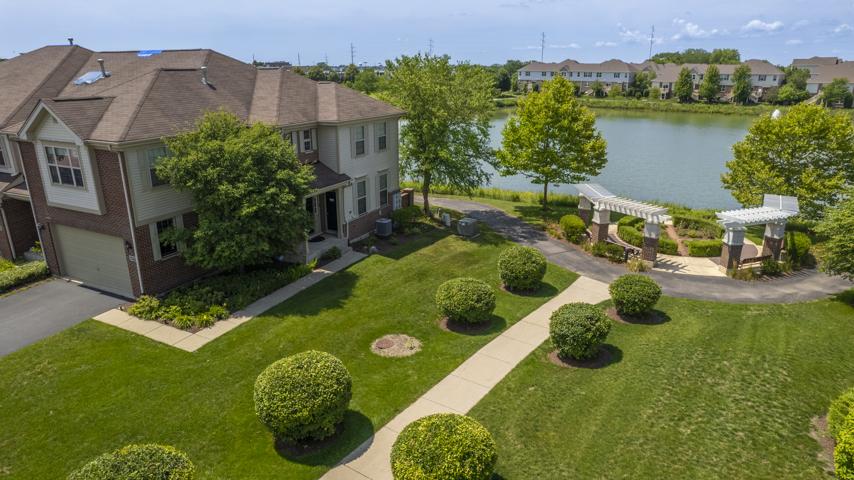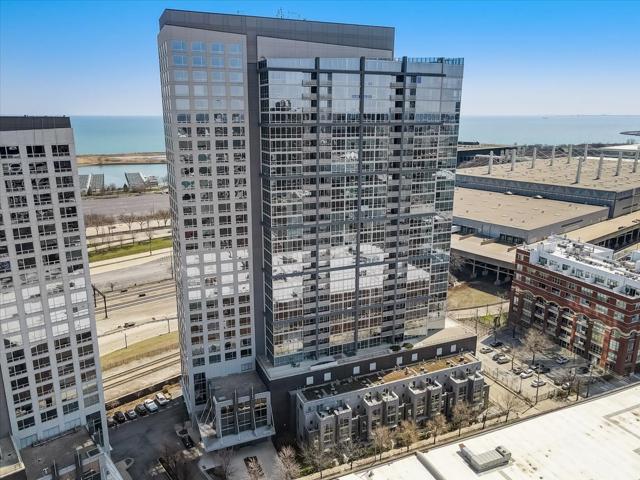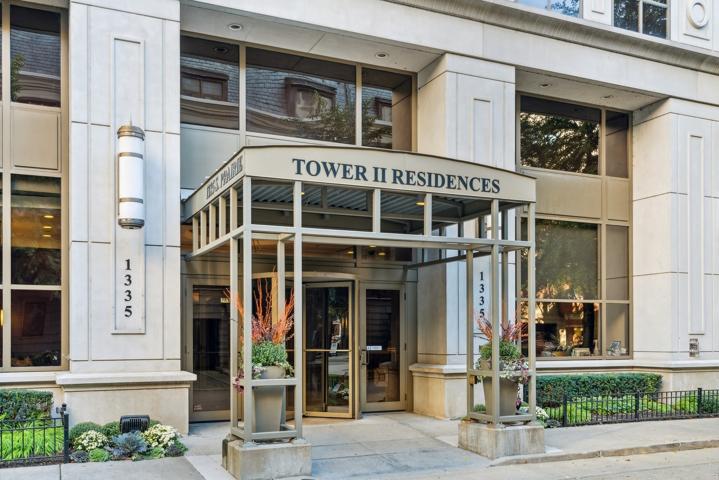585 Properties
Sort by:
860 N LAKE SHORE Drive, Chicago, IL 60611
860 N LAKE SHORE Drive, Chicago, IL 60611 Details
1 year ago
1109 W WASHINGTON Boulevard, Chicago, IL 60607
1109 W WASHINGTON Boulevard, Chicago, IL 60607 Details
1 year ago
1901 S Calumet Avenue, Chicago, IL 60616
1901 S Calumet Avenue, Chicago, IL 60616 Details
1 year ago
1335 S PRAIRIE Avenue, Chicago, IL 60605
1335 S PRAIRIE Avenue, Chicago, IL 60605 Details
1 year ago
