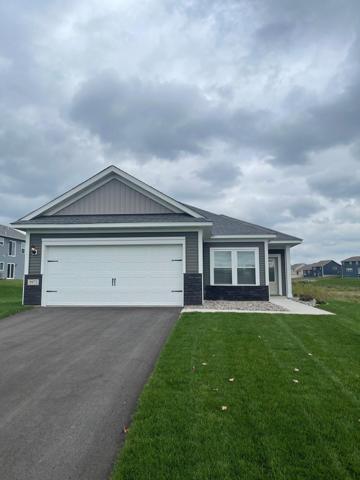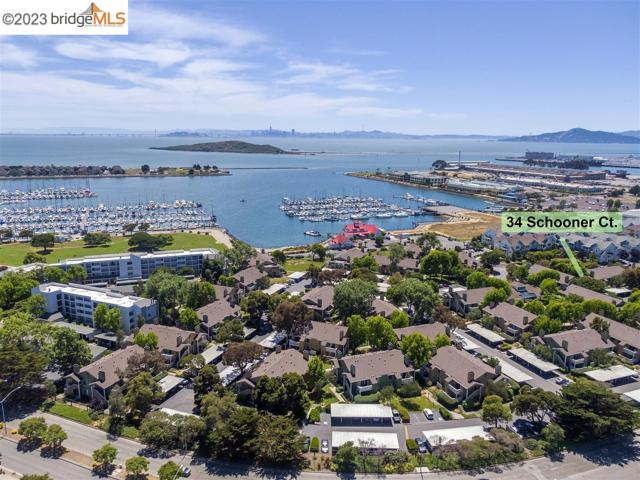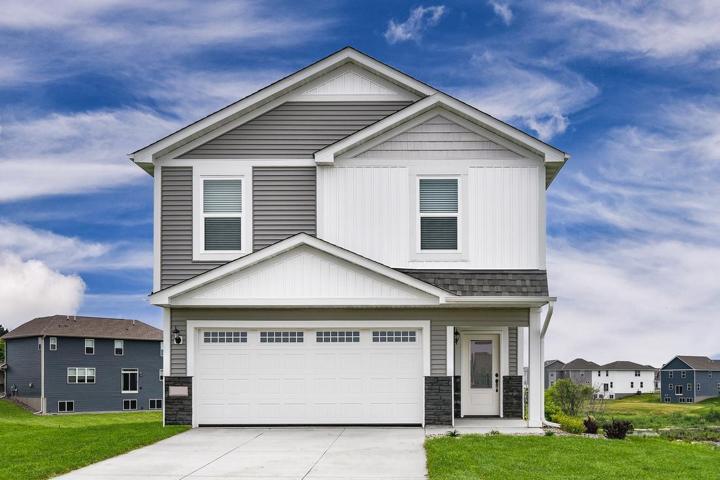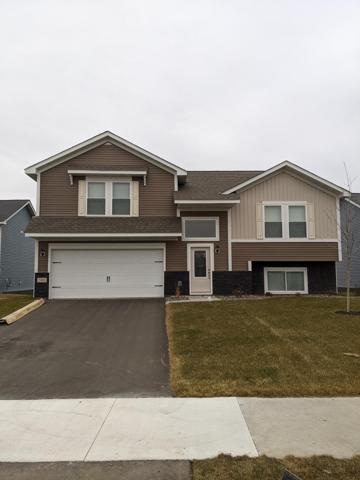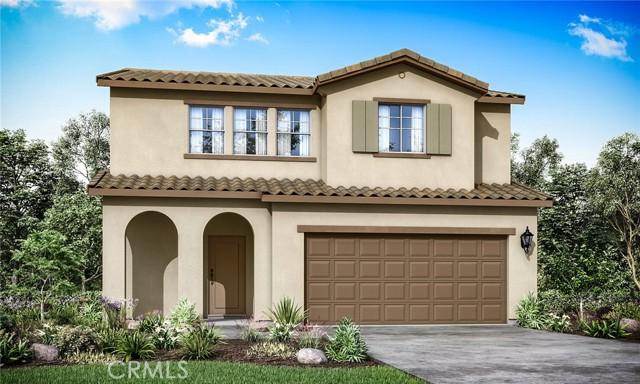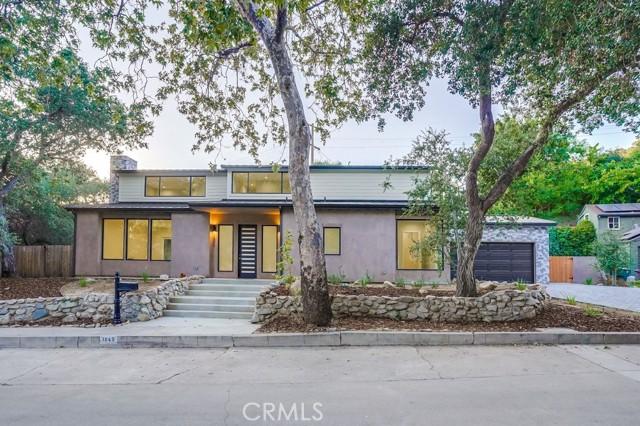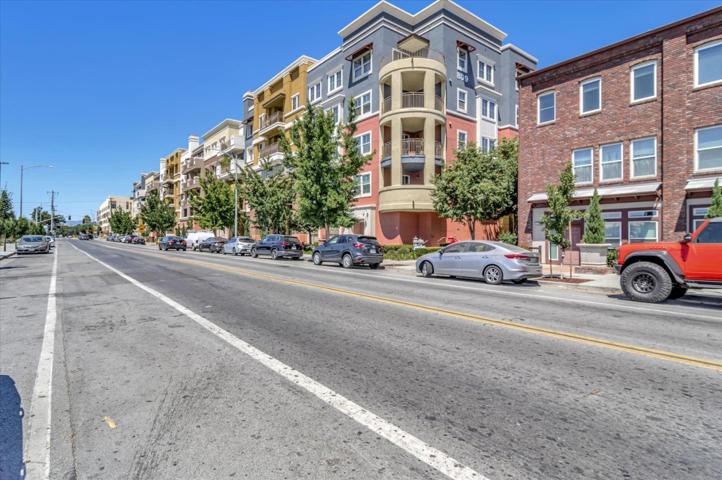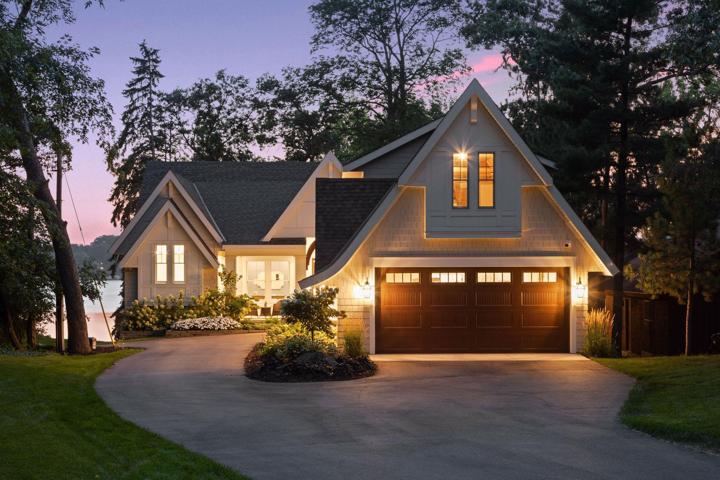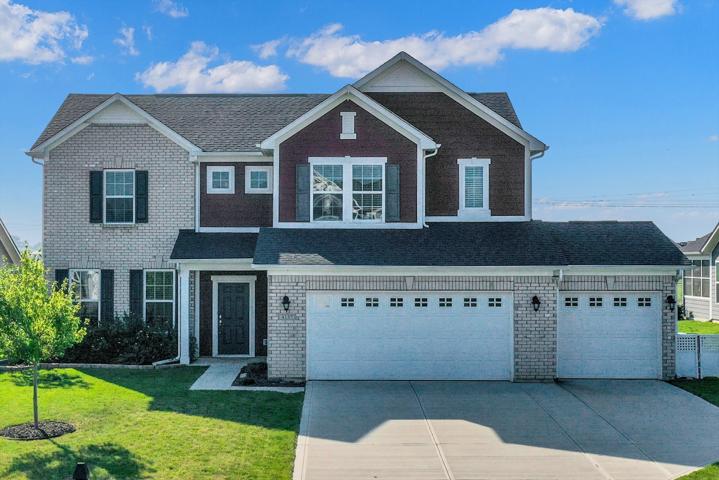506 Properties
Sort by:
9971 Twin Lakes NW Parkway, Elk River, MN 55330
9971 Twin Lakes NW Parkway, Elk River, MN 55330 Details
1 year ago
39685 Fallbrook Avenue, North Branch, MN 55056
39685 Fallbrook Avenue, North Branch, MN 55056 Details
1 year ago
13160 Creek View Lane , Yucaipa, CA 92399
13160 Creek View Lane , Yucaipa, CA 92399 Details
1 year ago
1849 Los Encinos Avenue , Glendale, CA 91208
1849 Los Encinos Avenue , Glendale, CA 91208 Details
1 year ago
809 Auzerais Avenue , San Jose, CA 95126
809 Auzerais Avenue , San Jose, CA 95126 Details
1 year ago
4137 Keighley Court, Zionsville, IN 46077
4137 Keighley Court, Zionsville, IN 46077 Details
1 year ago
