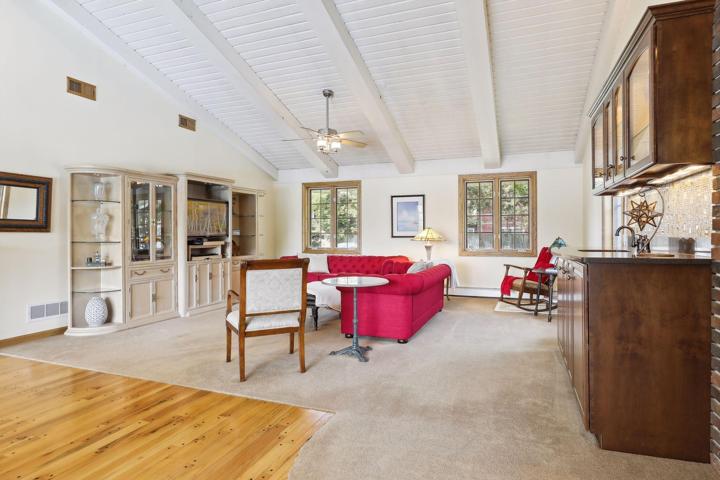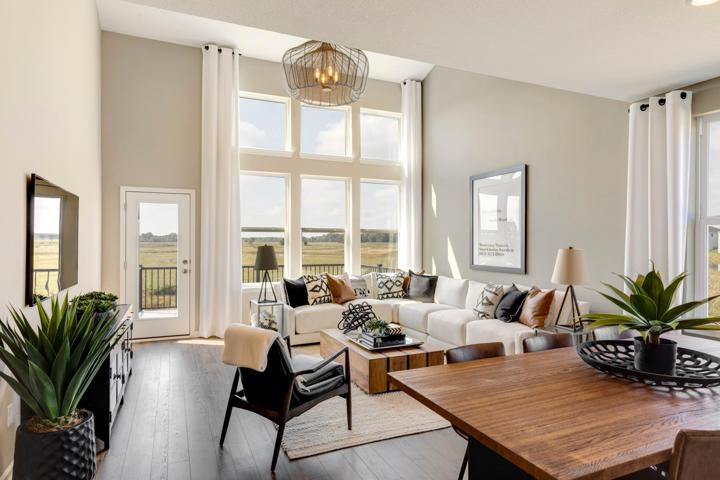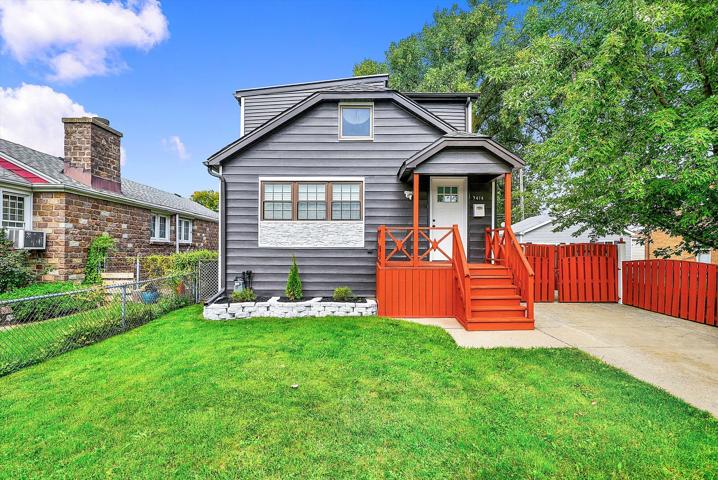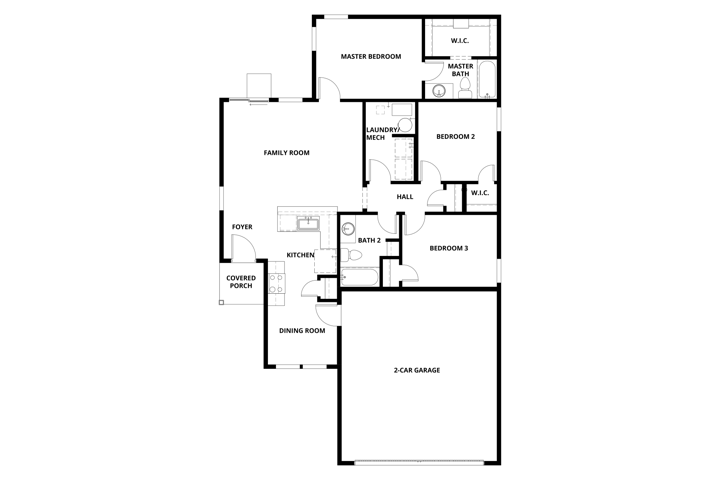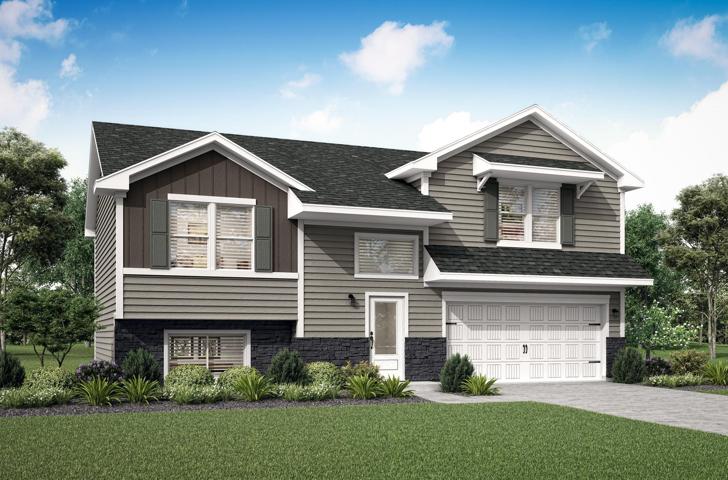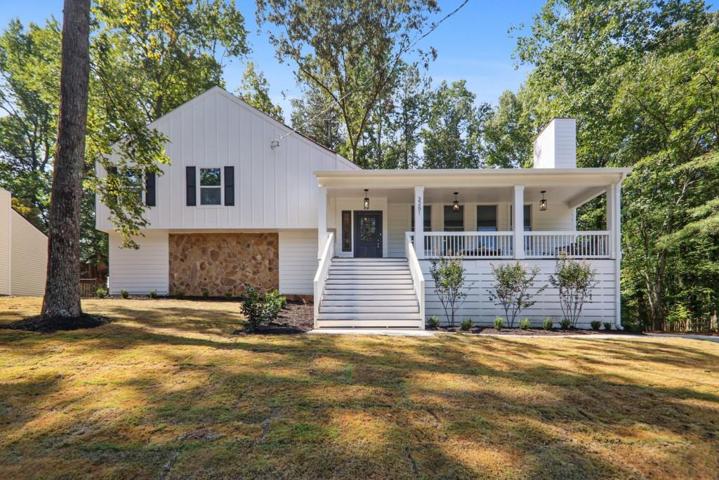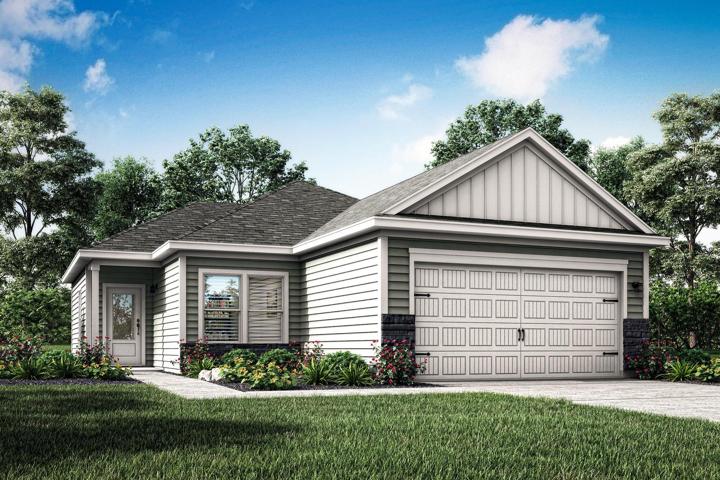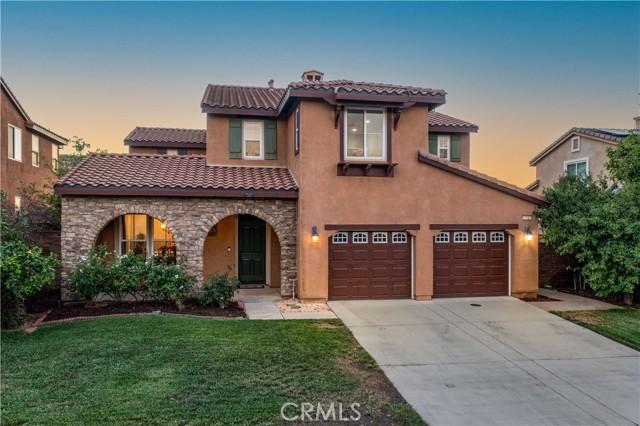506 Properties
Sort by:
10071 188th NW Avenue, Elk River, MN 55330
10071 188th NW Avenue, Elk River, MN 55330 Details
1 year ago
10133 188th NW Avenue, Elk River, MN 55330
10133 188th NW Avenue, Elk River, MN 55330 Details
1 year ago
9933 Twin Lakes NW Parkway, Elk River, MN 55330
9933 Twin Lakes NW Parkway, Elk River, MN 55330 Details
1 year ago
17127 Carrotwood Drive , Riverside, CA 92503
17127 Carrotwood Drive , Riverside, CA 92503 Details
1 year ago
