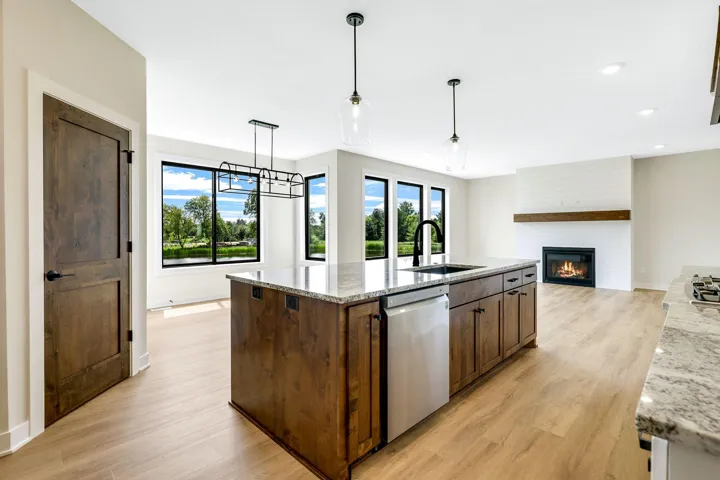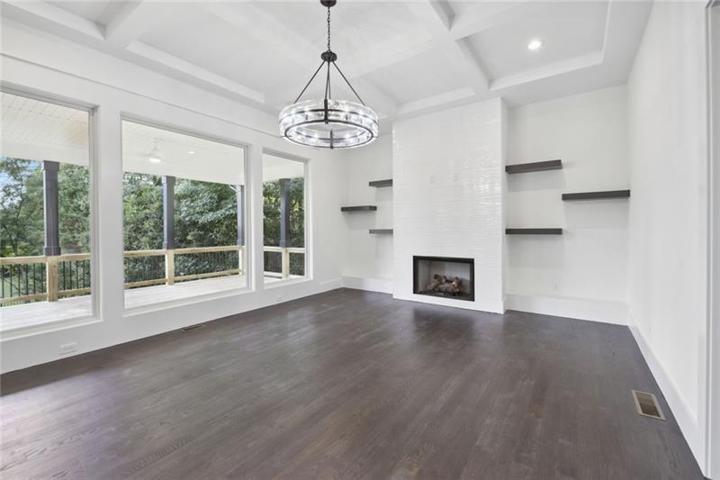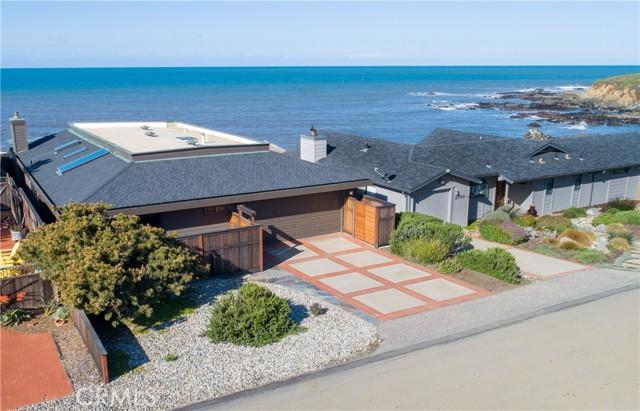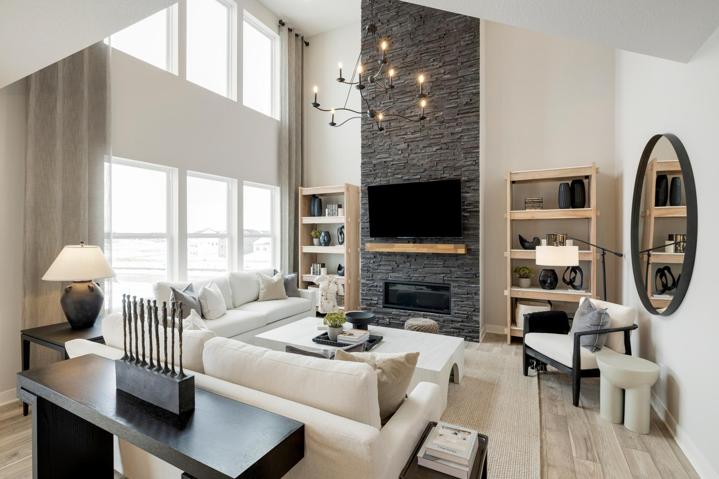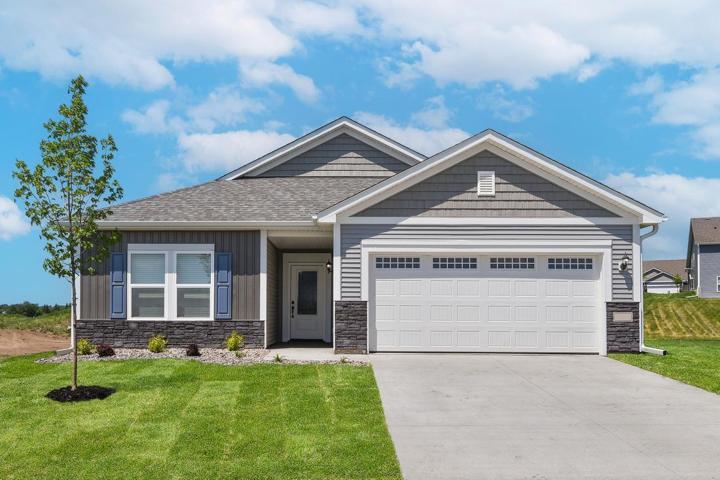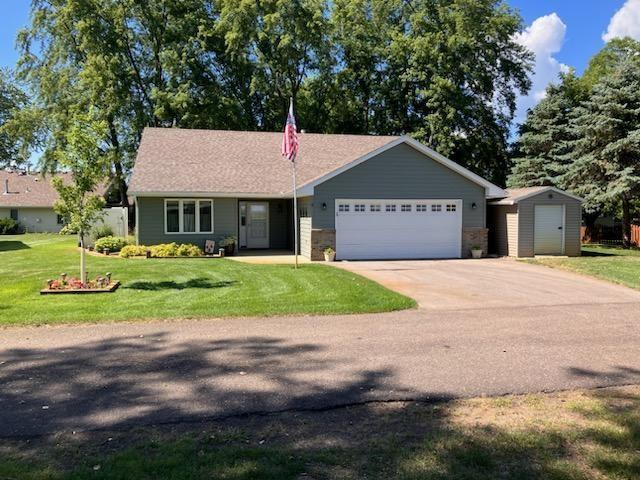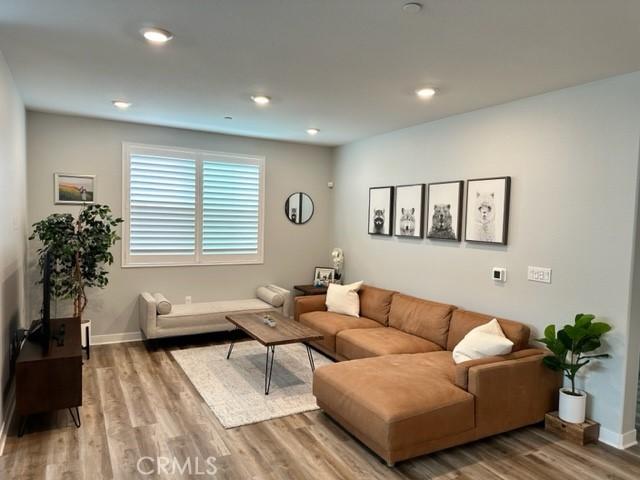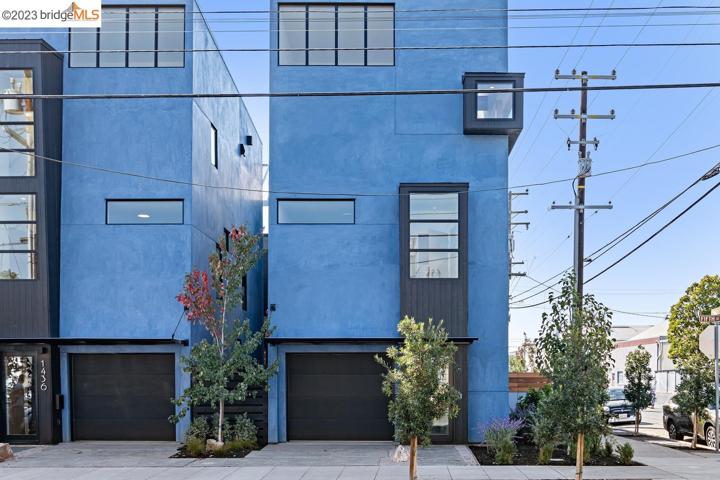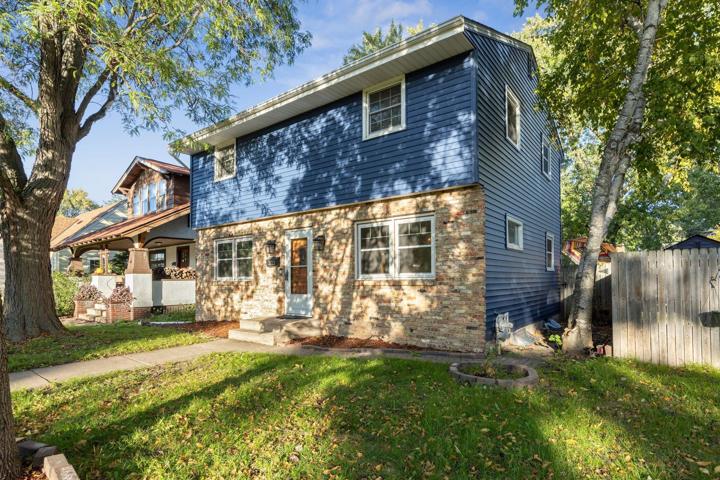506 Properties
Sort by:
2757 Windsor Boulevard , Cambria, CA 93428
2757 Windsor Boulevard , Cambria, CA 93428 Details
1 year ago
22092 Lower Mill Avenue, Rogers, MN 55374
22092 Lower Mill Avenue, Rogers, MN 55374 Details
1 year ago
10112 188th NW Avenue, Elk River, MN 55330
10112 188th NW Avenue, Elk River, MN 55330 Details
1 year ago
1871 S. Union Street , Anaheim, CA 92805
1871 S. Union Street , Anaheim, CA 92805 Details
1 year ago
3722 Noble N Avenue, Robbinsdale, MN 55422
3722 Noble N Avenue, Robbinsdale, MN 55422 Details
1 year ago
