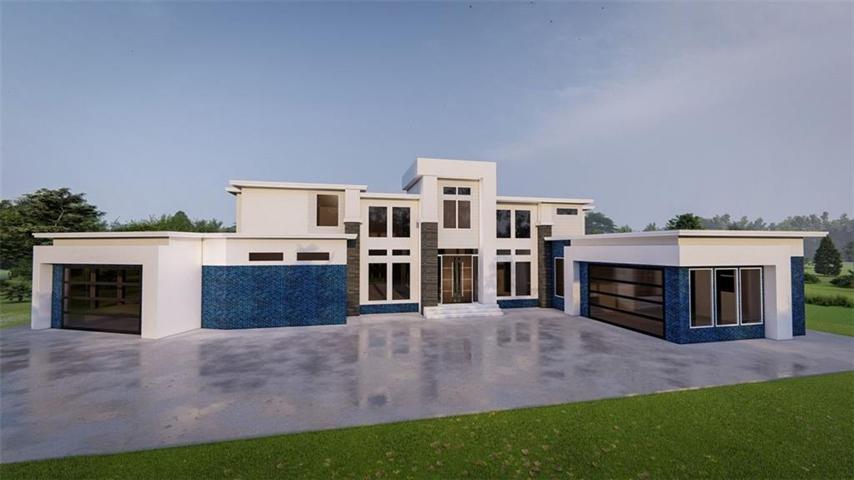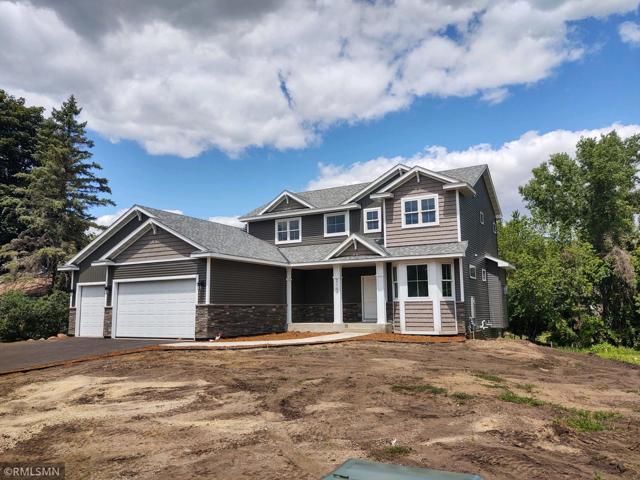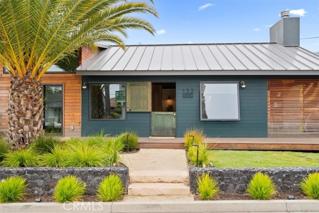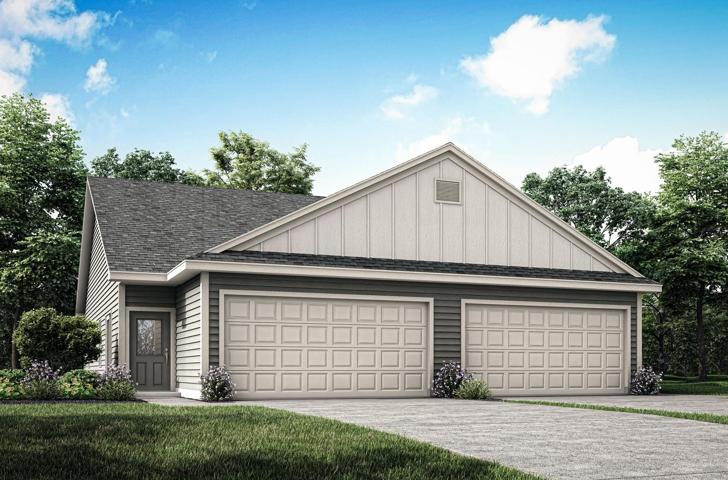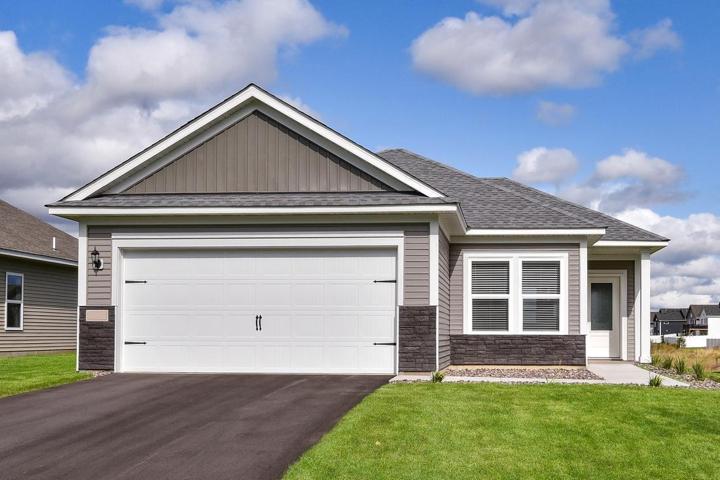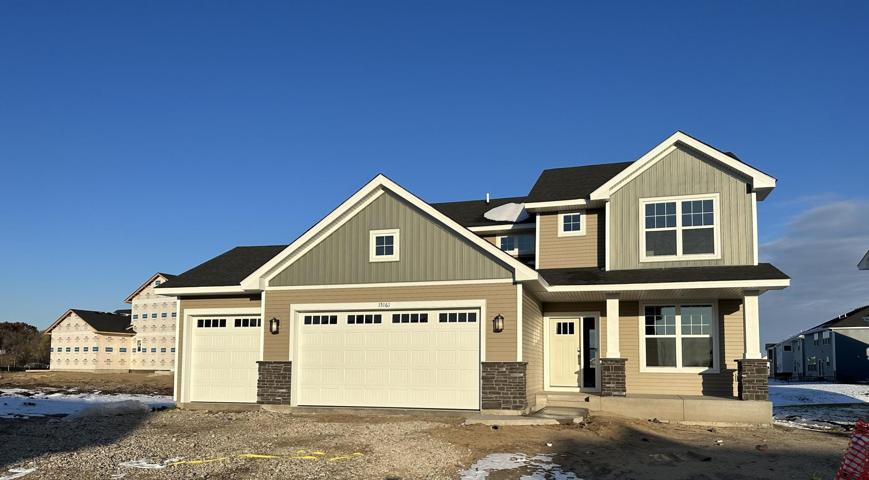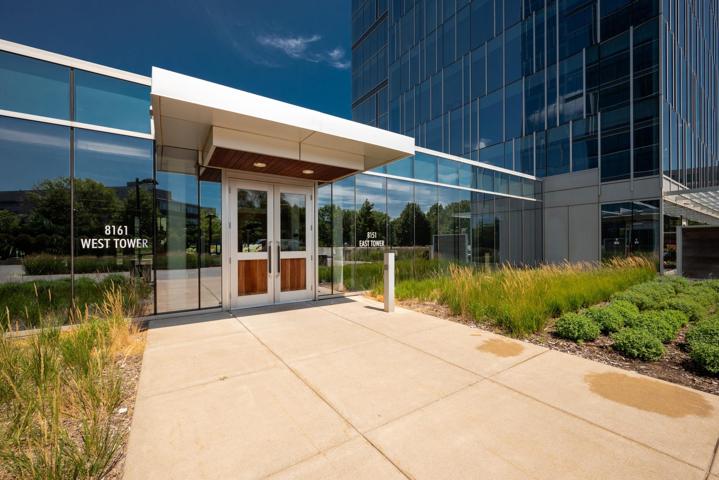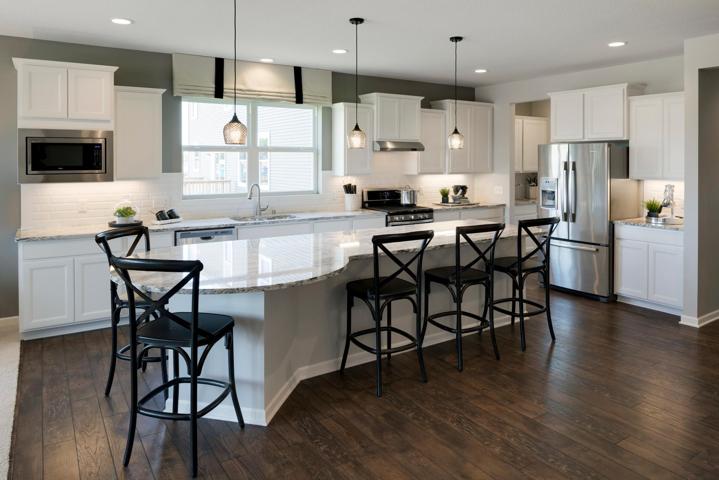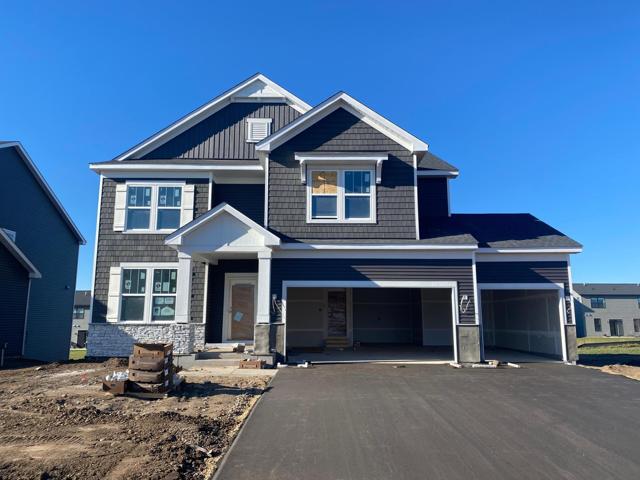506 Properties
Sort by:
132 Wawona Avenue , Pismo Beach, CA 93449
132 Wawona Avenue , Pismo Beach, CA 93449 Details
1 year ago
39835 Fallbrook Avenue, North Branch, MN 55056
39835 Fallbrook Avenue, North Branch, MN 55056 Details
1 year ago
5456 395th Street, North Branch, MN 55056
5456 395th Street, North Branch, MN 55056 Details
1 year ago
15161 Norway NW Street, Andover, MN 55304
15161 Norway NW Street, Andover, MN 55304 Details
1 year ago
8151 33rd S Avenue, Bloomington, MN 55425
8151 33rd S Avenue, Bloomington, MN 55425 Details
1 year ago
10267 McGregor Boulevard, Woodbury, MN 55129
10267 McGregor Boulevard, Woodbury, MN 55129 Details
1 year ago
