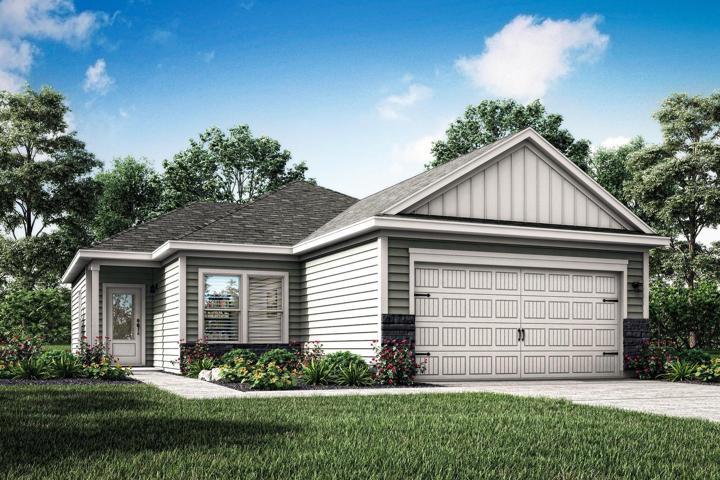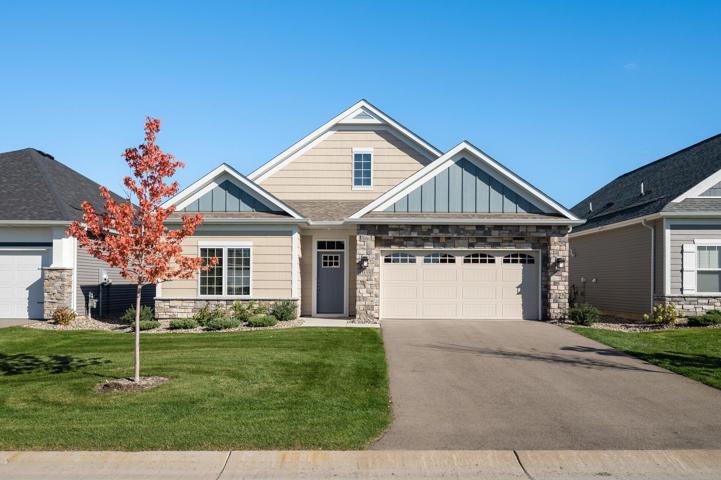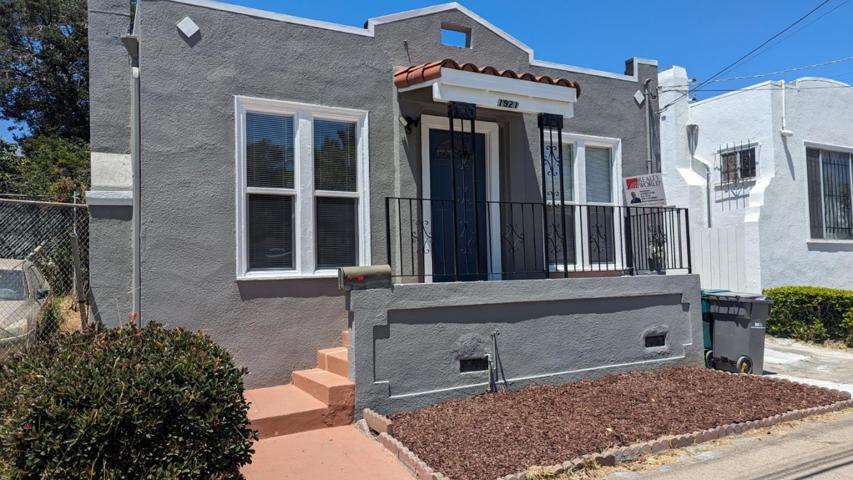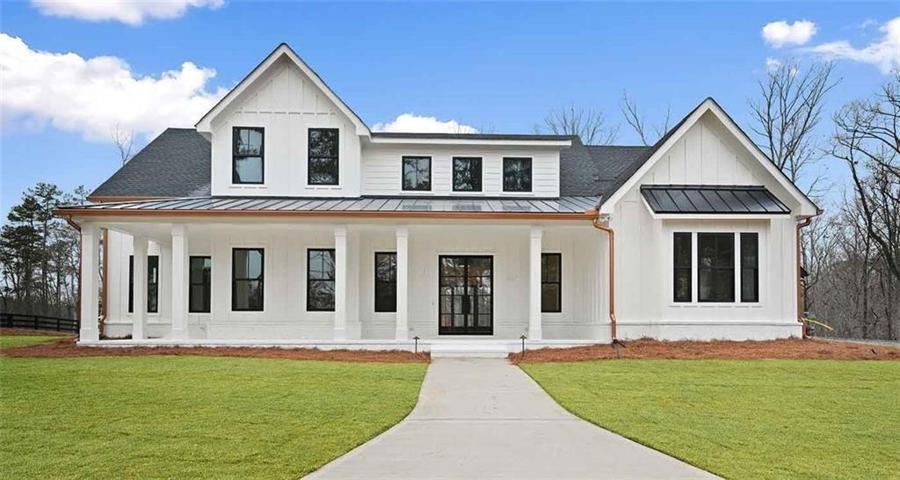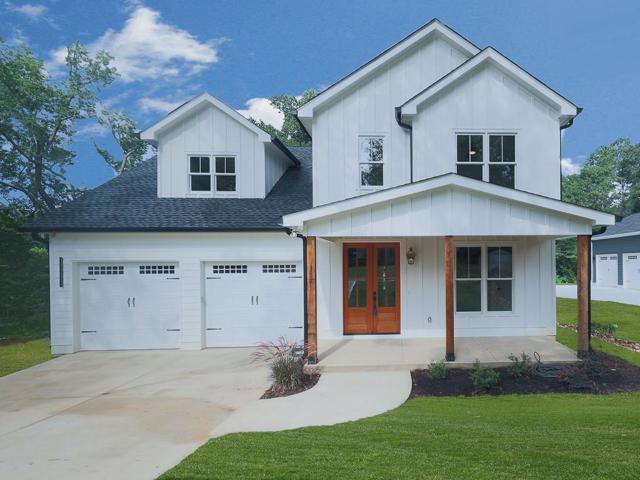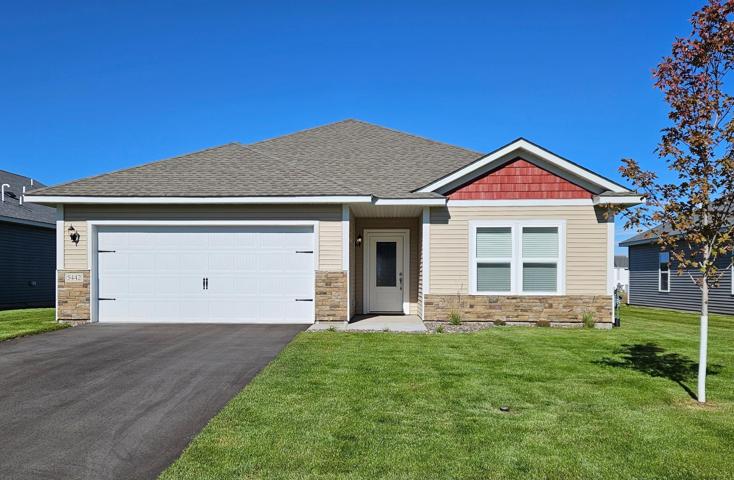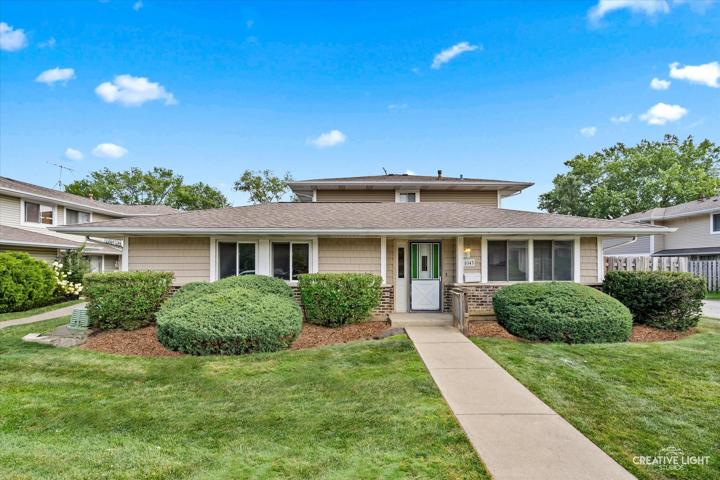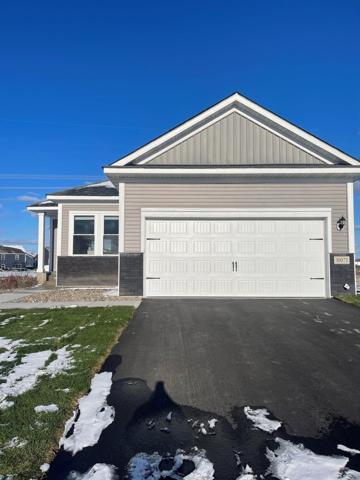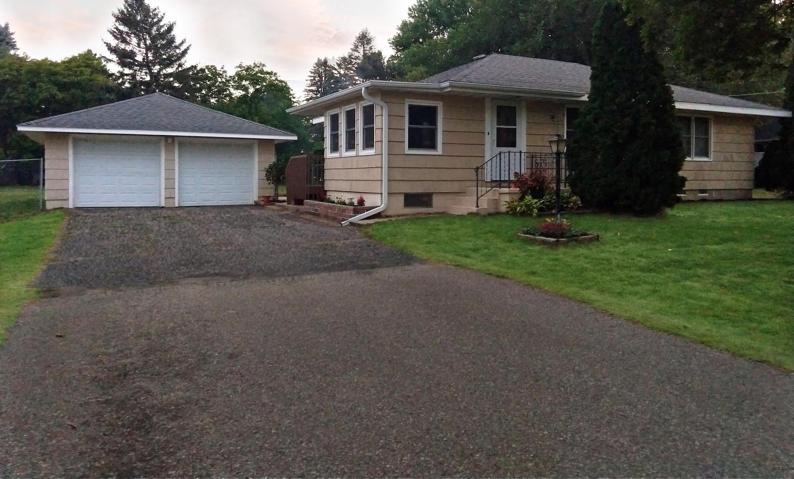506 Properties
Sort by:
10132 188th NW Avenue, Elk River, MN 55330
10132 188th NW Avenue, Elk River, MN 55330 Details
1 year ago
5423 395th Street, North Branch, MN 55056
5423 395th Street, North Branch, MN 55056 Details
1 year ago
6143 Kit Carson Drive, Hanover Park, IL 60133
6143 Kit Carson Drive, Hanover Park, IL 60133 Details
1 year ago
10071 188th NW Avenue, Elk River, MN 55330
10071 188th NW Avenue, Elk River, MN 55330 Details
1 year ago
