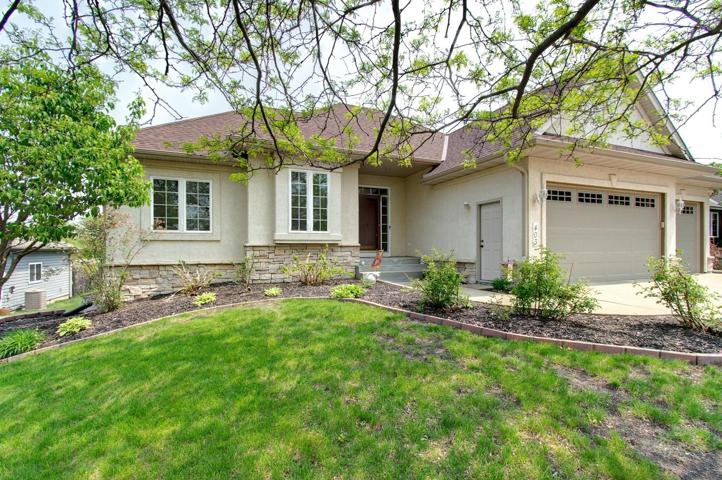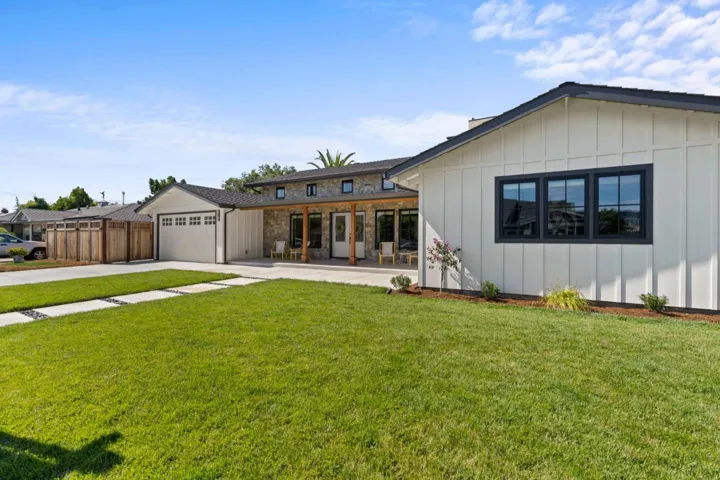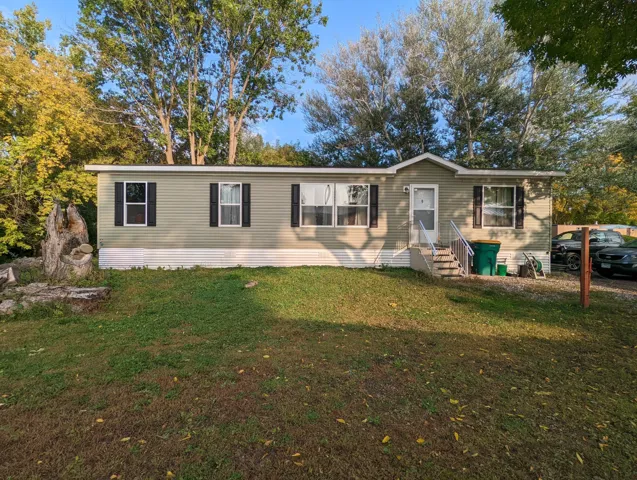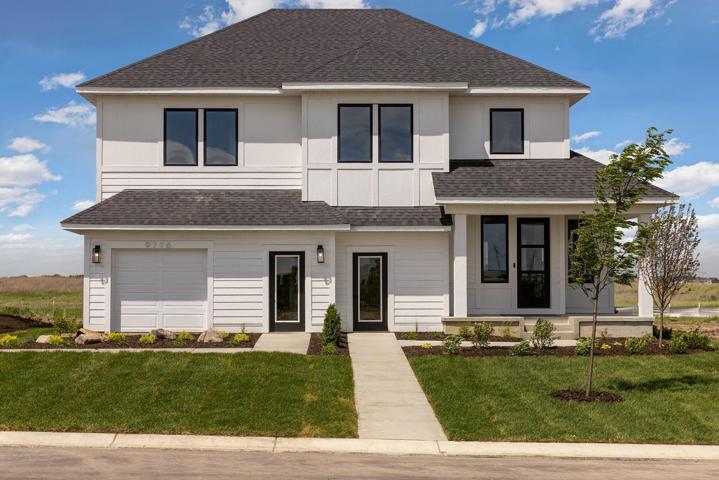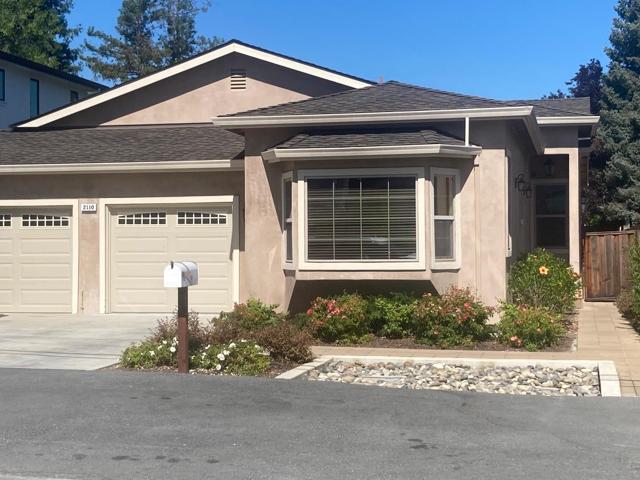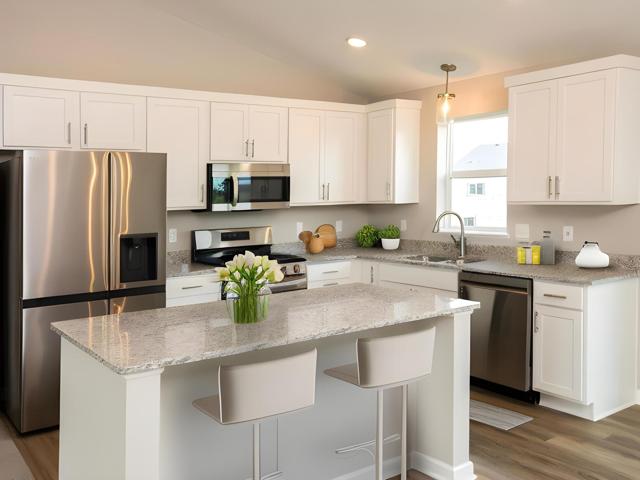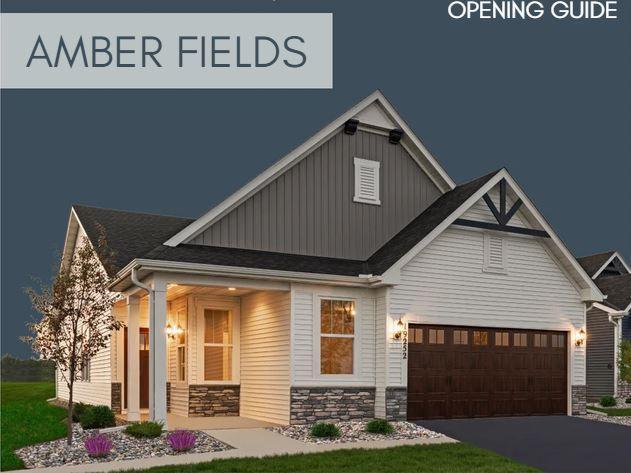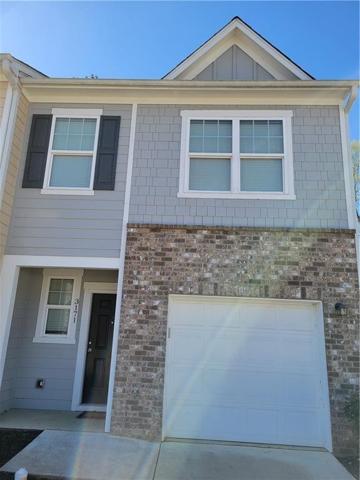506 Properties
Sort by:
403 Redpoll SE Avenue, New Prague, MN 56071
403 Redpoll SE Avenue, New Prague, MN 56071 Details
1 year ago
3145 Dorcich Street , Santa Clara, CA 95050
3145 Dorcich Street , Santa Clara, CA 95050 Details
1 year ago
9776 46th NE Street, Saint Michael, MN 55376
9776 46th NE Street, Saint Michael, MN 55376 Details
1 year ago
4135 Clausen Avenue, Western Springs, IL 60558
4135 Clausen Avenue, Western Springs, IL 60558 Details
1 year ago
2110 Camino De Los Robles , Menlo Park, CA 94025
2110 Camino De Los Robles , Menlo Park, CA 94025 Details
1 year ago
9976 32nd NE Street, Saint Michael, MN 55376
9976 32nd NE Street, Saint Michael, MN 55376 Details
1 year ago
