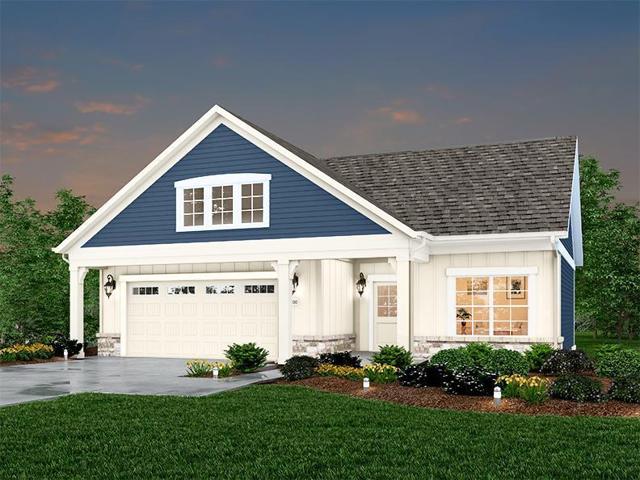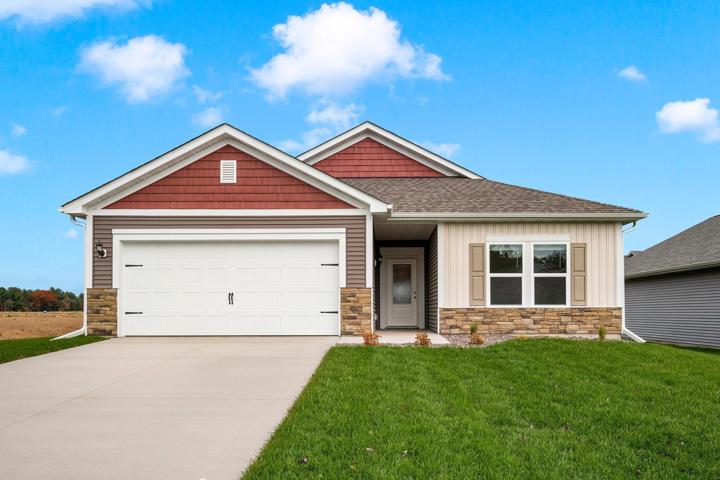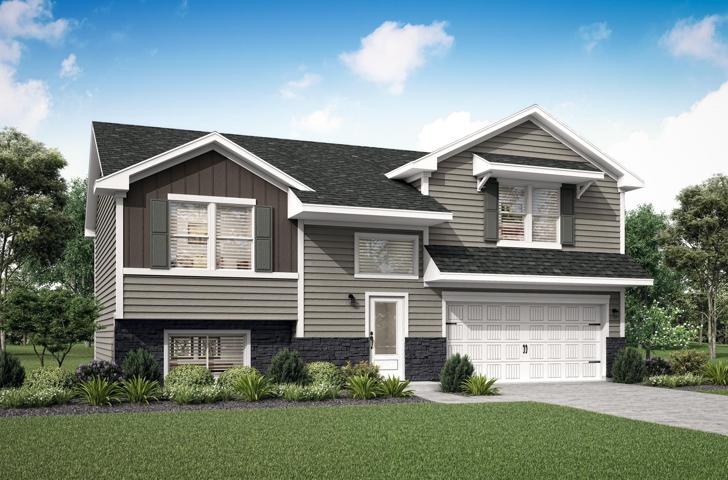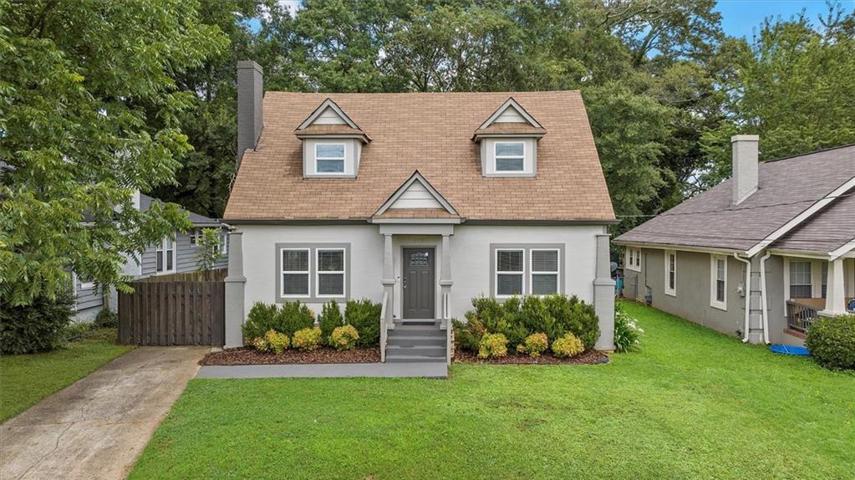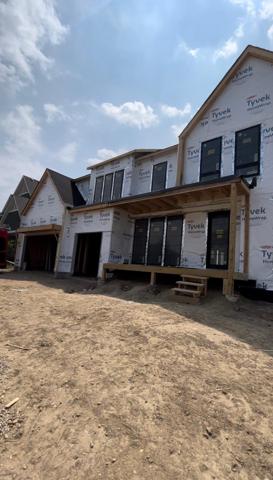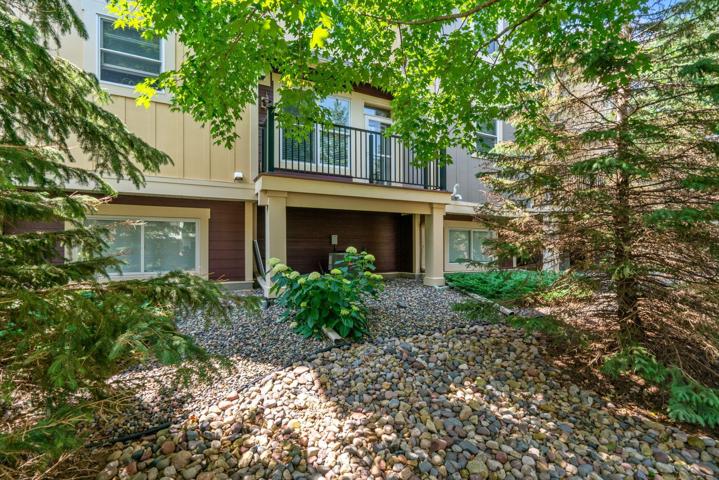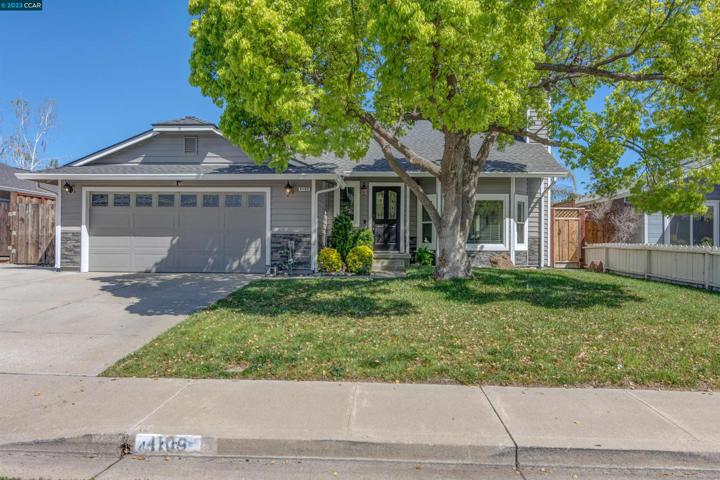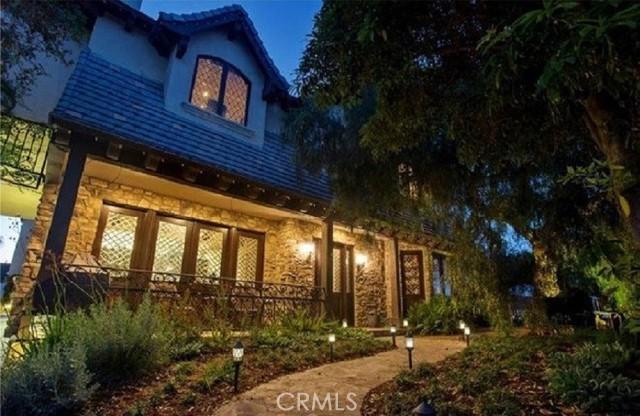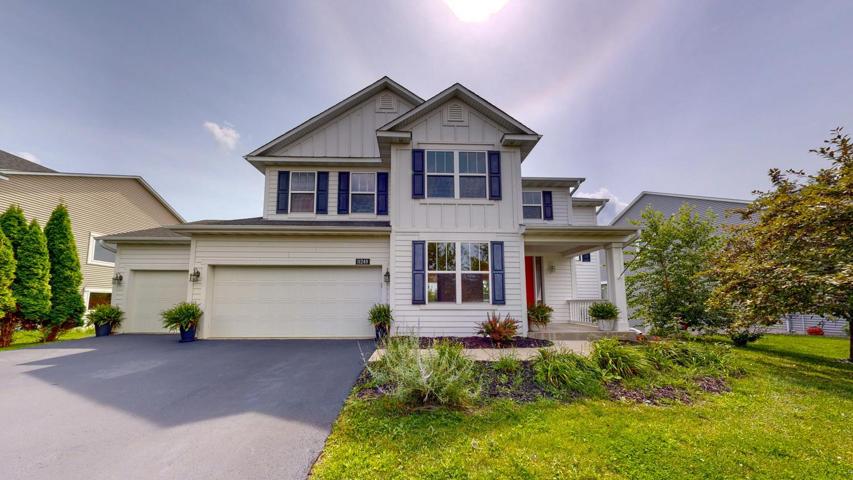506 Properties
Sort by:
5411 395th Street, North Branch, MN 55056
5411 395th Street, North Branch, MN 55056 Details
1 year ago
10133 188th NW Avenue, Elk River, MN 55330
10133 188th NW Avenue, Elk River, MN 55330 Details
1 year ago
10751 Falling Water Lane, Woodbury, MN 55129
10751 Falling Water Lane, Woodbury, MN 55129 Details
1 year ago
20431 SW Cypress Street , Newport Beach, CA 92660
20431 SW Cypress Street , Newport Beach, CA 92660 Details
1 year ago
