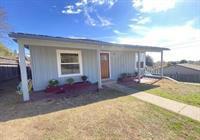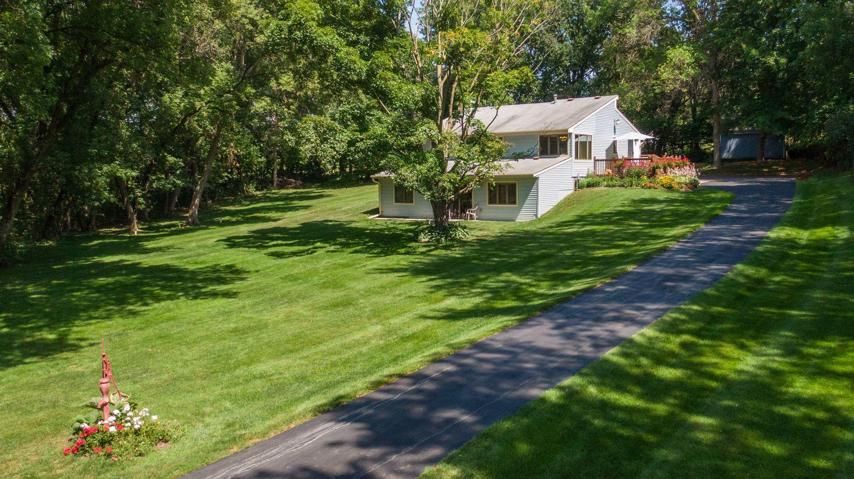506 Properties
Sort by:
3522 Mission Drive , Santa Cruz, CA 95065
3522 Mission Drive , Santa Cruz, CA 95065 Details
1 year ago
872 County Road 92 N , Independence, MN 55359
872 County Road 92 N , Independence, MN 55359 Details
1 year ago

