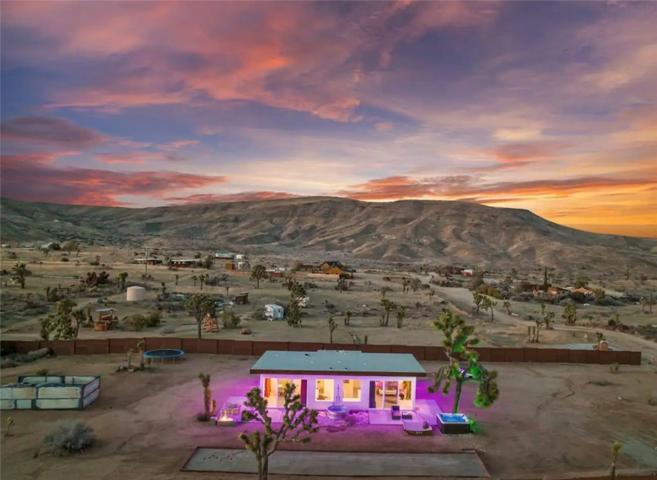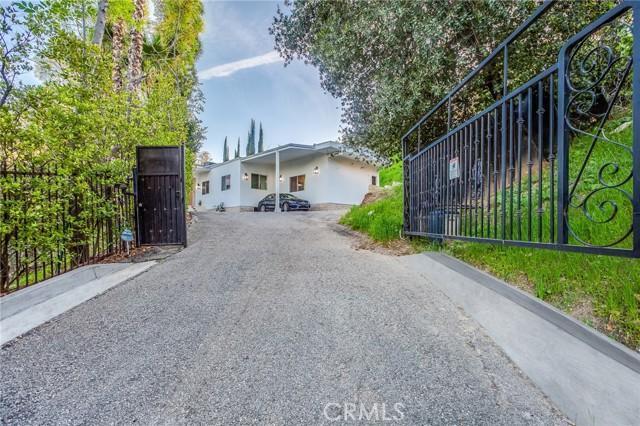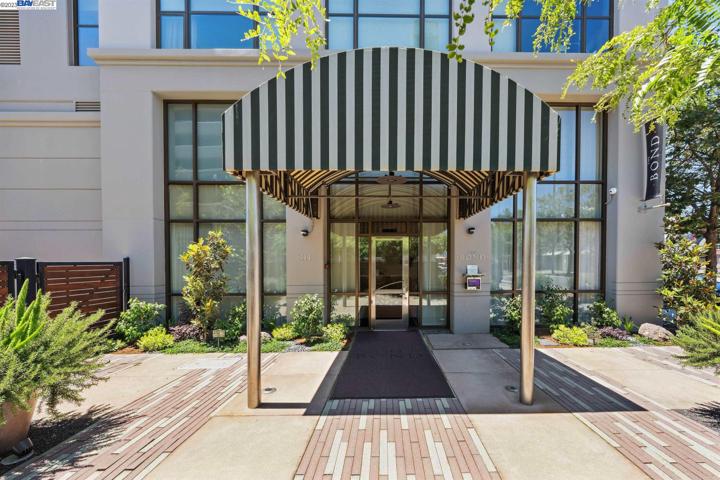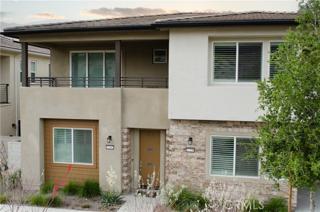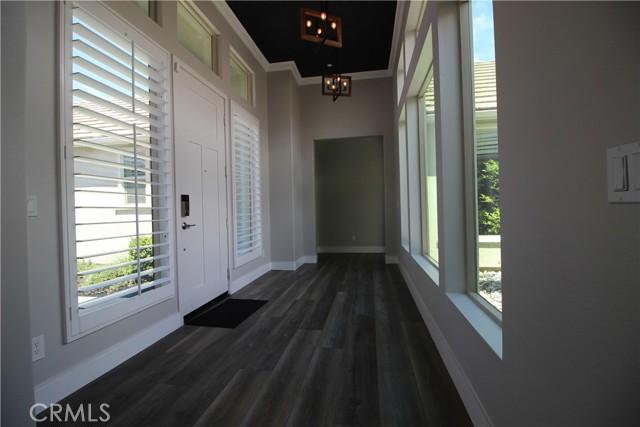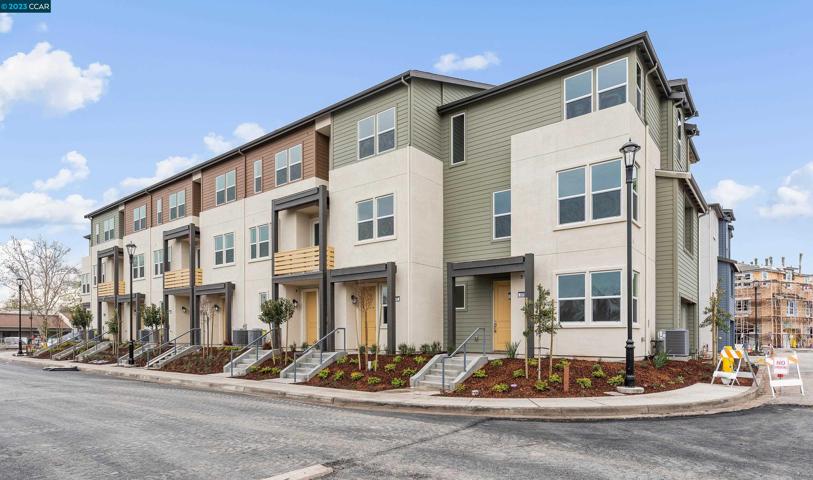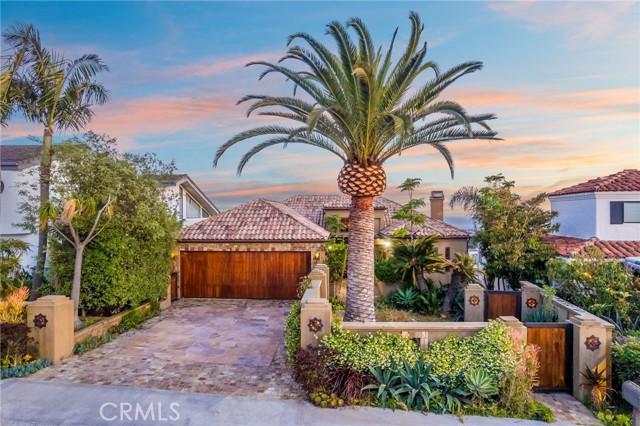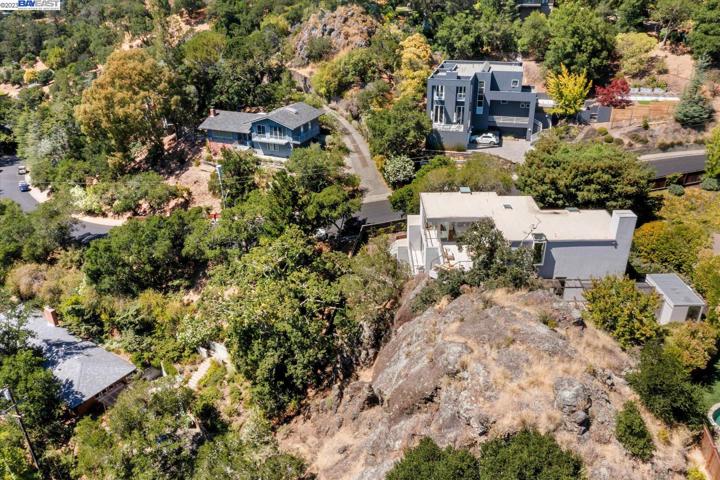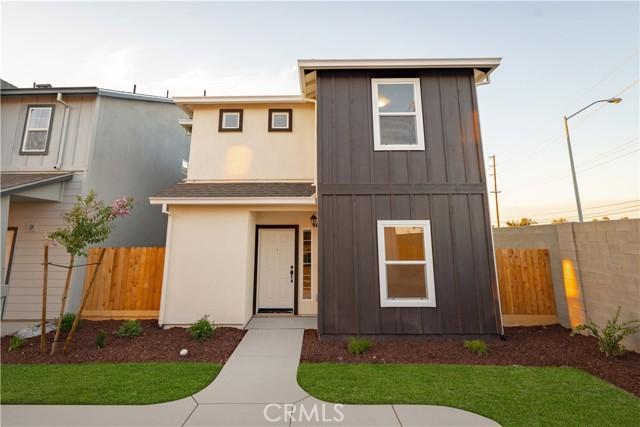57 Properties
Sort by:
5256 William S Hart road , Pioneertown, CA 92268
5256 William S Hart road , Pioneertown, CA 92268 Details
1 year ago
5353 SHIRLEY Avenue , Tarzana (los Angeles), CA 91356
5353 SHIRLEY Avenue , Tarzana (los Angeles), CA 91356 Details
1 year ago
27242 Narrowleaf Willow Lane , Valencia (santa Clarita), CA 91381
27242 Narrowleaf Willow Lane , Valencia (santa Clarita), CA 91381 Details
1 year ago
1758 Starlight Avenue , Beaumont, CA 92223
1758 Starlight Avenue , Beaumont, CA 92223 Details
1 year ago
25092 Alicia Drive , Dana Point, CA 92629
25092 Alicia Drive , Dana Point, CA 92629 Details
1 year ago
56 Indian Rock Road , San Anselmo, CA 94960
56 Indian Rock Road , San Anselmo, CA 94960 Details
1 year ago
