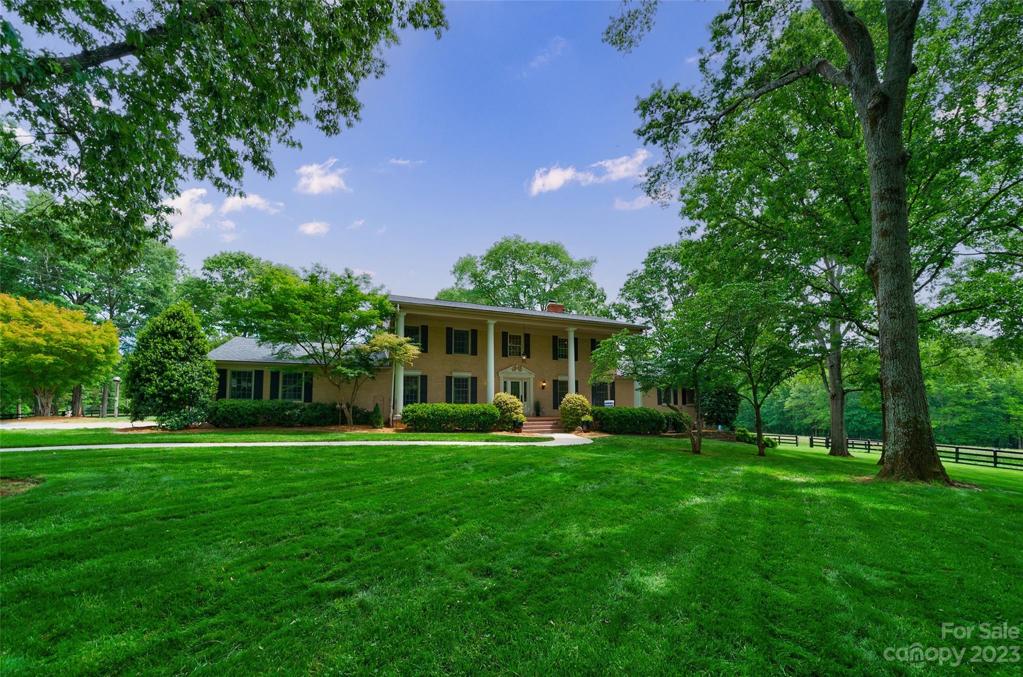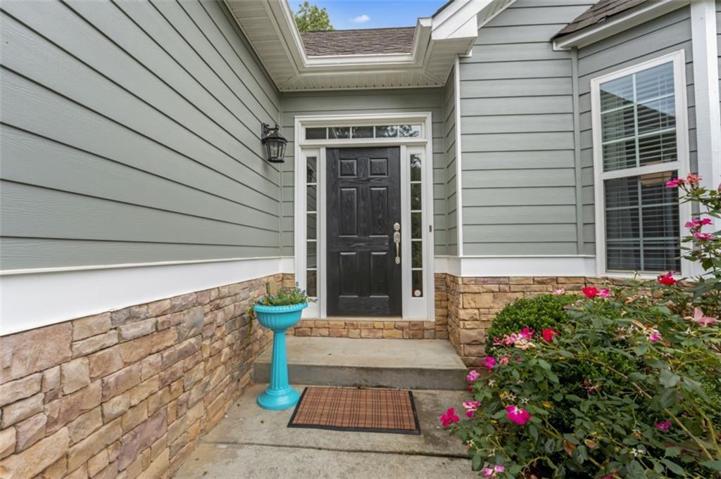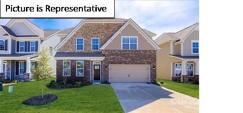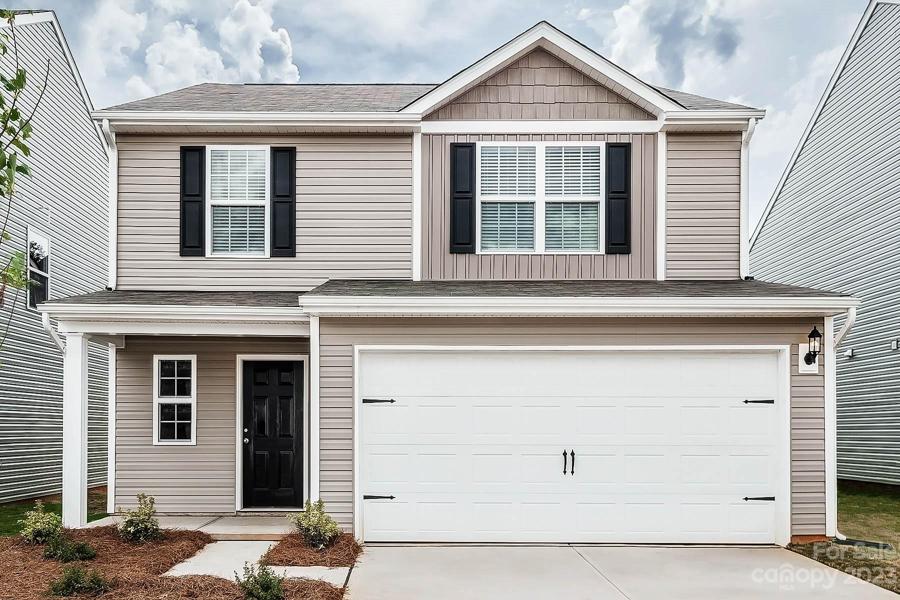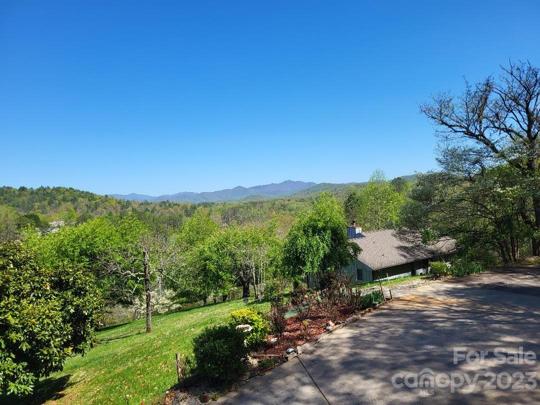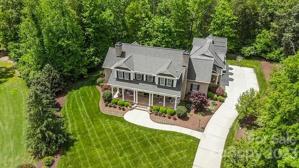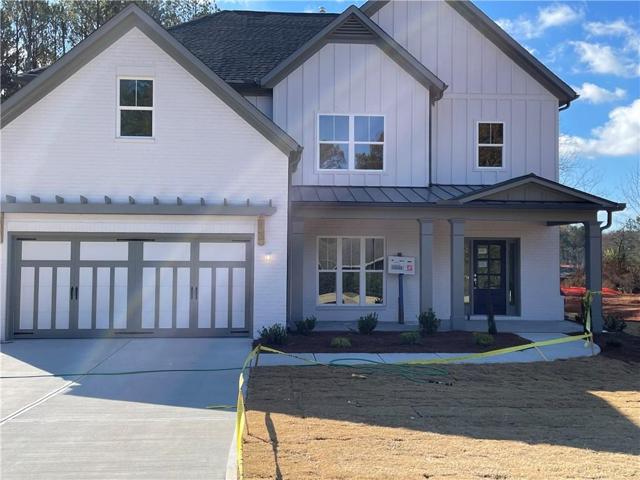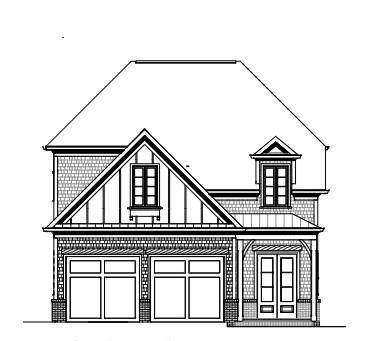1100 Properties
Sort by:
1268 Cedar Pines Lake Road, Lancaster, SC 29720
1268 Cedar Pines Lake Road, Lancaster, SC 29720 Details
1 year ago
15328 June Washam Road, Davidson, NC 28036
15328 June Washam Road, Davidson, NC 28036 Details
1 year ago
