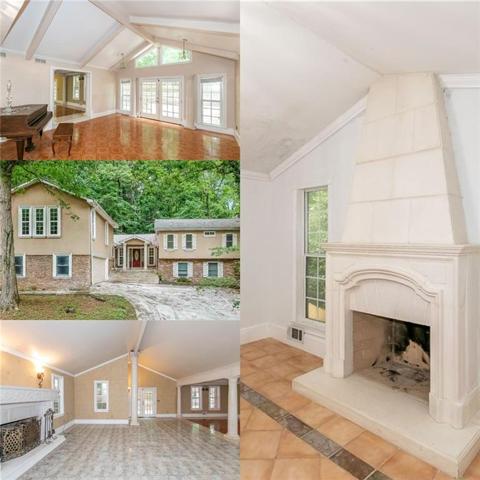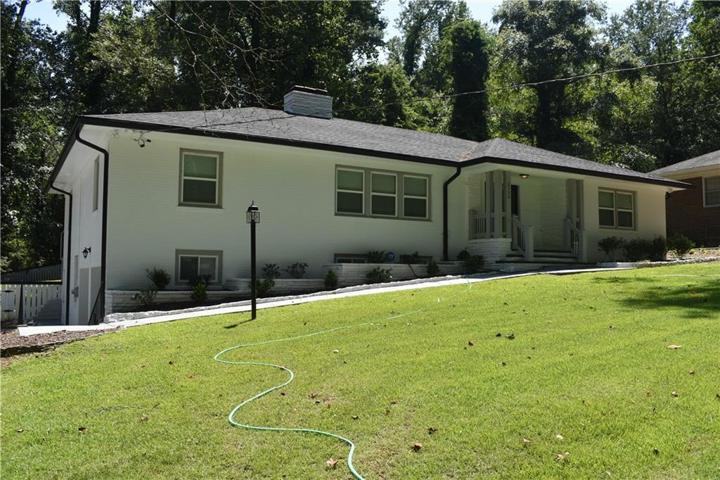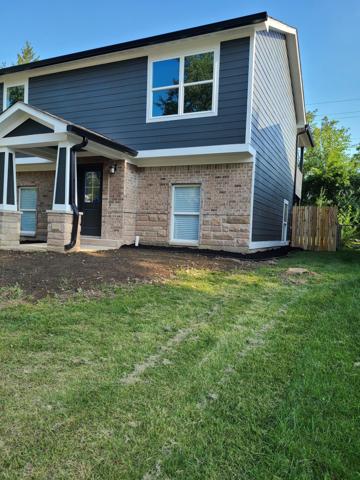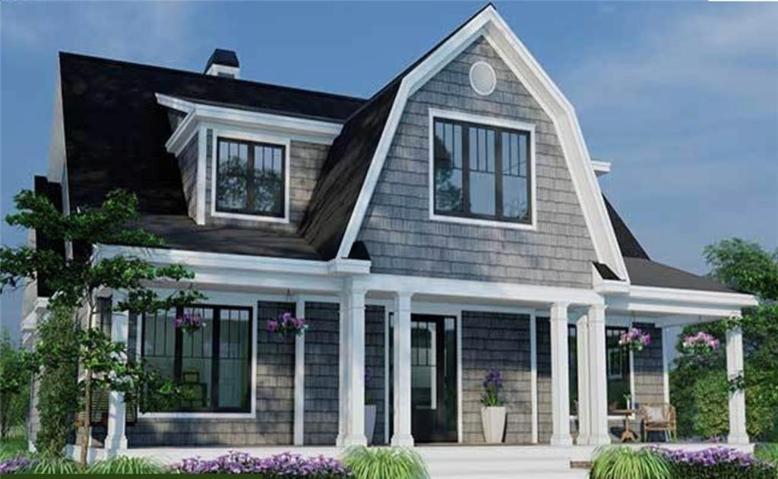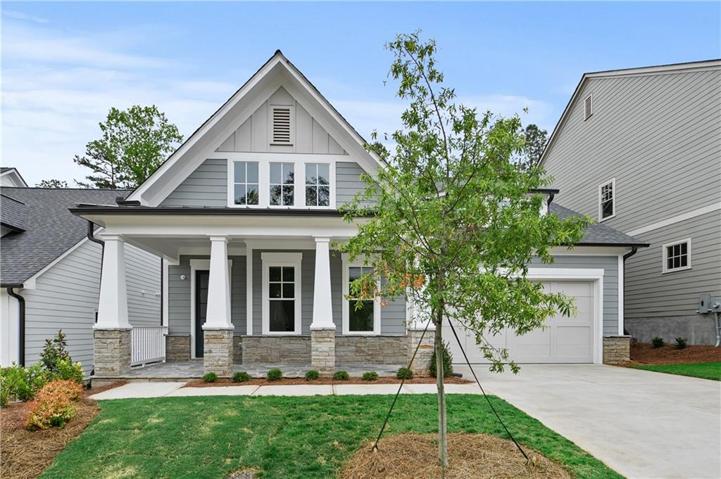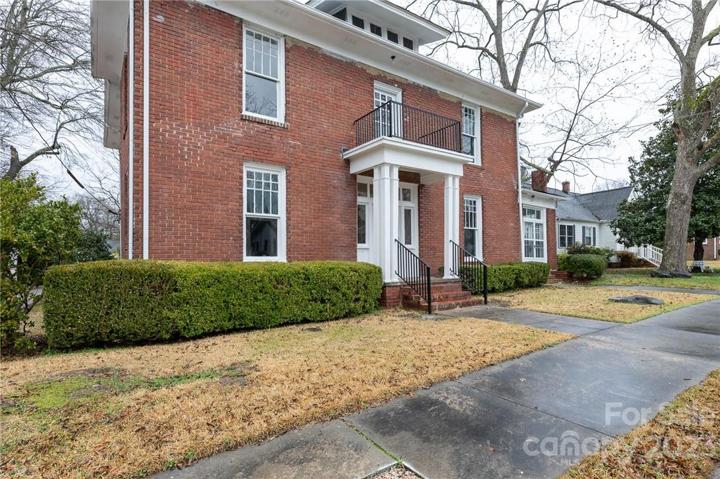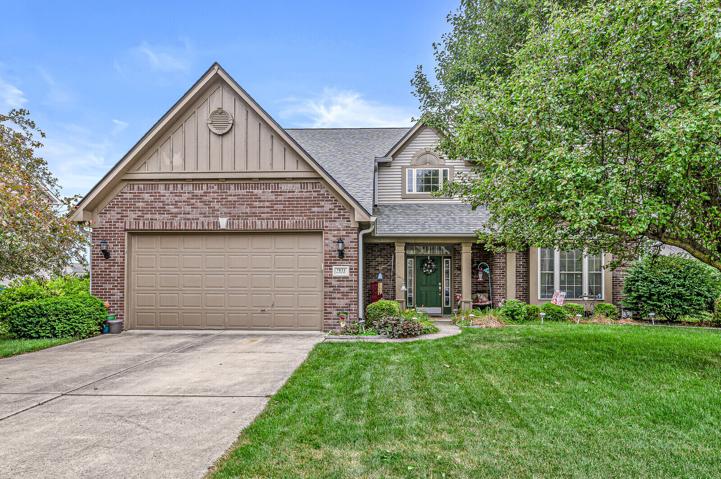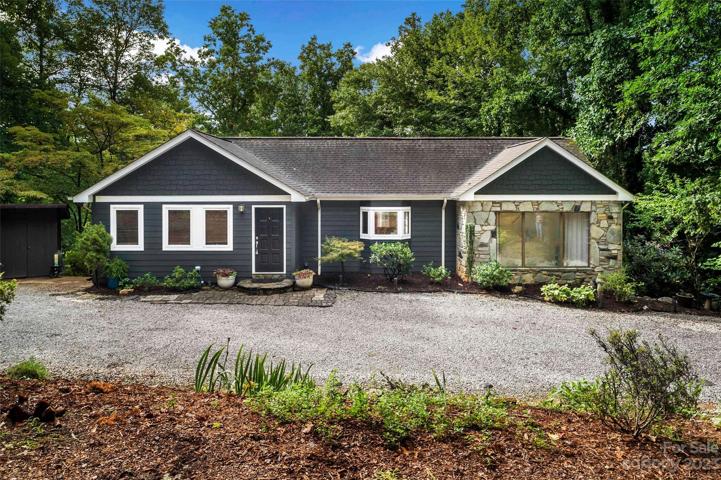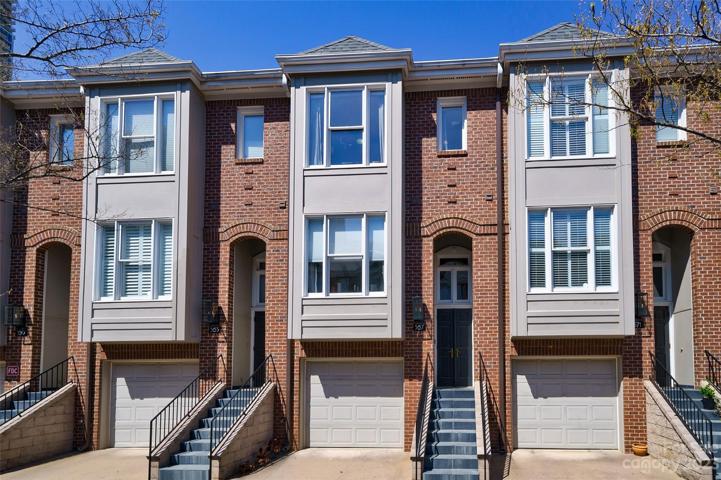1100 Properties
Sort by:
8035 E 34th Street, Indianapolis, IN 46226
8035 E 34th Street, Indianapolis, IN 46226 Details
1 year ago
7851 Bayard Drive, Indianapolis, IN 46259
7851 Bayard Drive, Indianapolis, IN 46259 Details
1 year ago
1224 Forest Lake Heights Drive, Nebo, NC 28761
1224 Forest Lake Heights Drive, Nebo, NC 28761 Details
1 year ago
