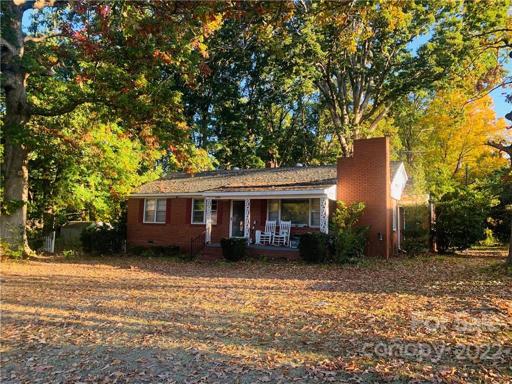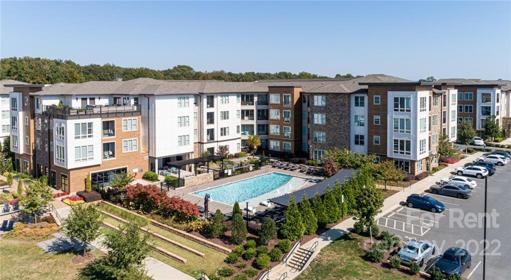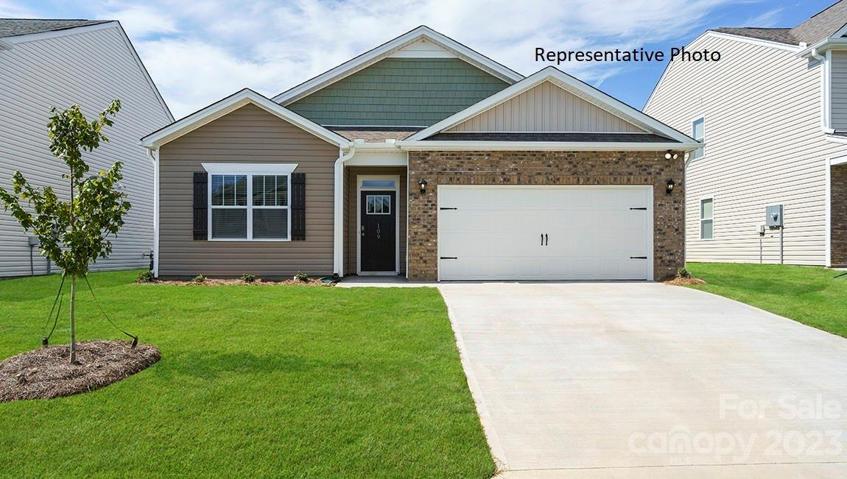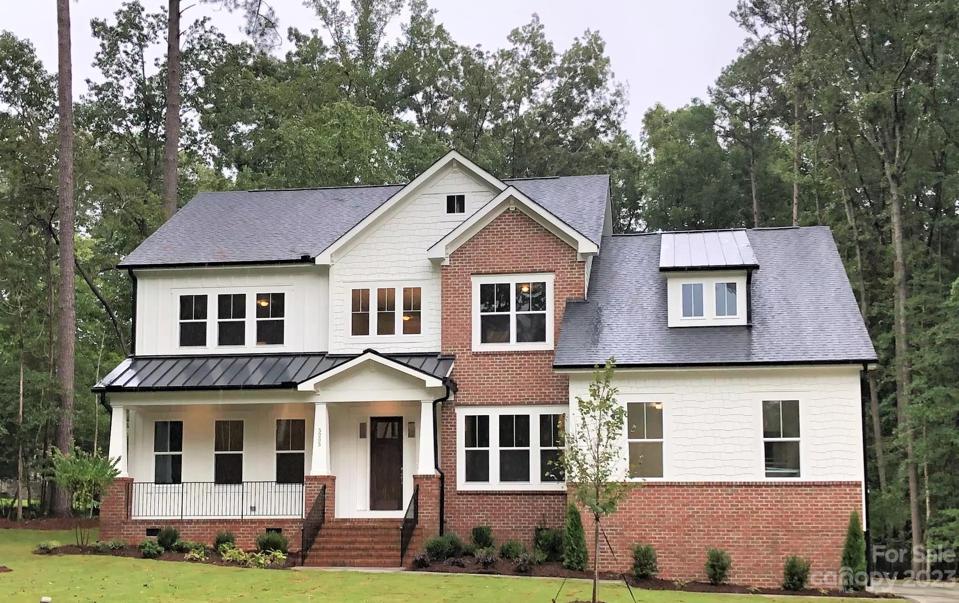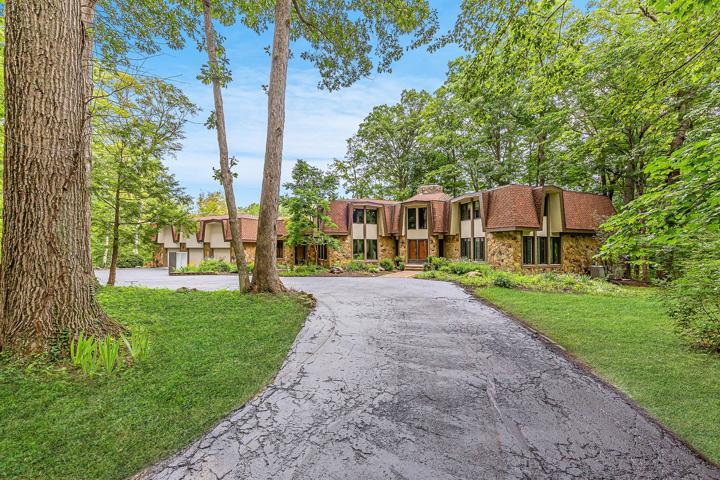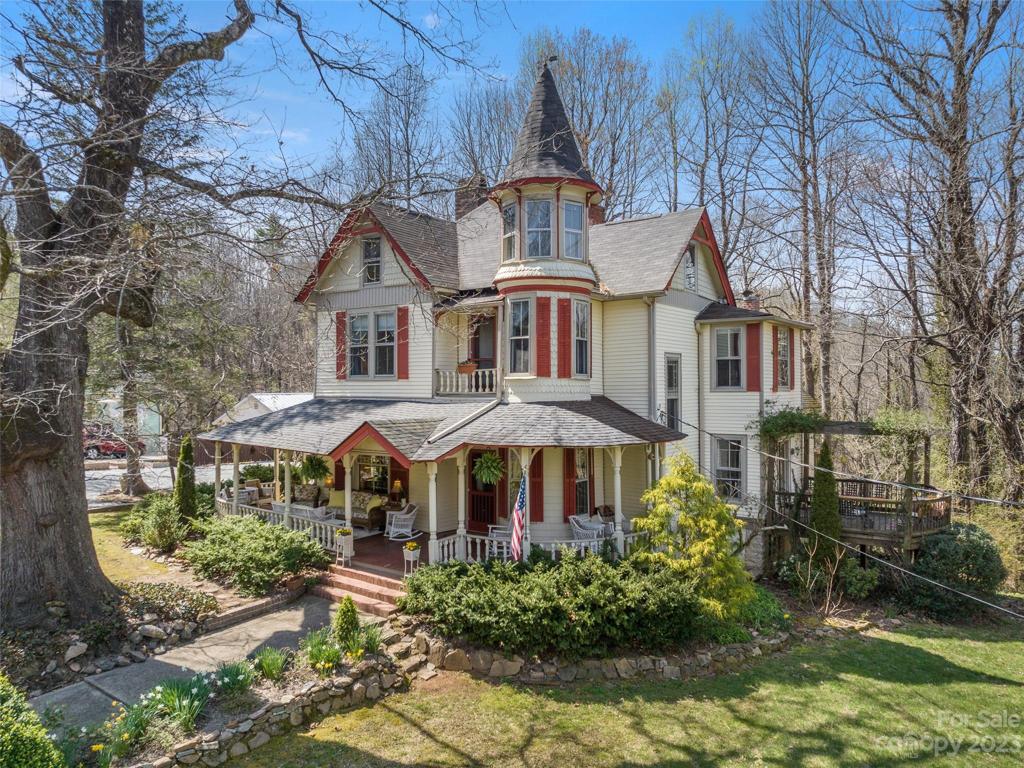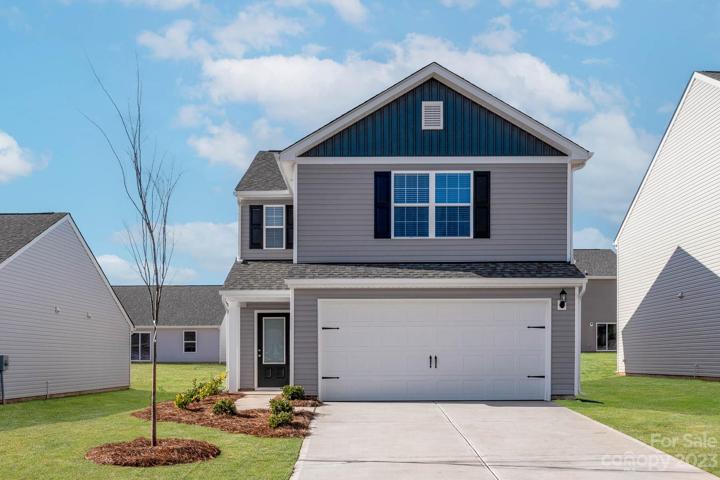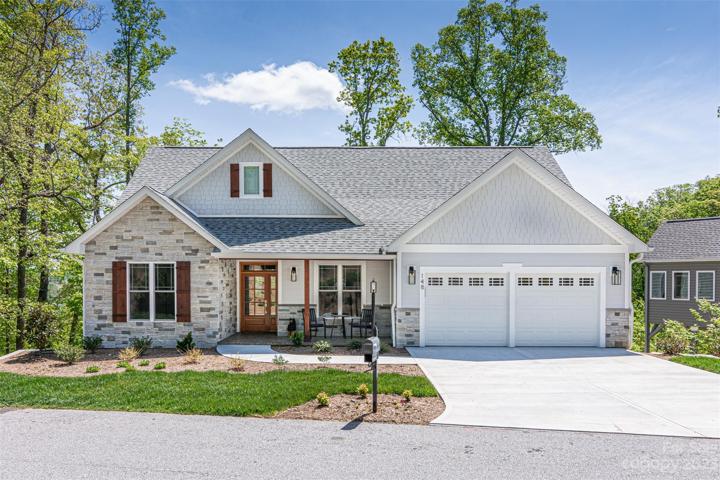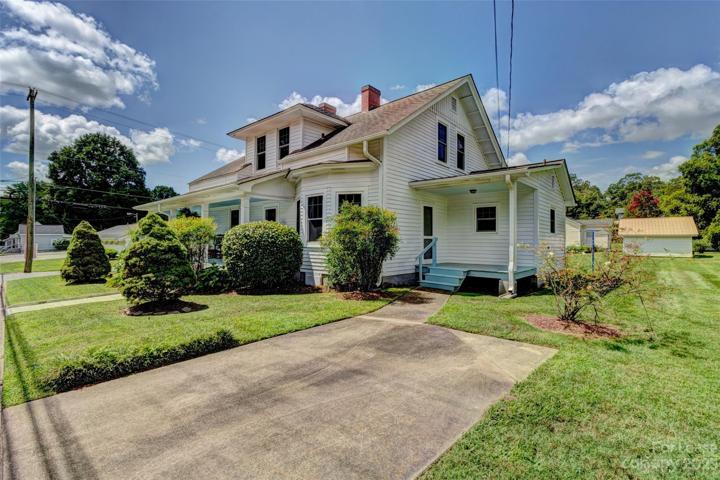1100 Properties
Sort by:
2129 Flat Creek Road, Lancaster, SC 29720
2129 Flat Creek Road, Lancaster, SC 29720 Details
1 year ago
6408 Providence Farm Lane, Charlotte, NC 28277
6408 Providence Farm Lane, Charlotte, NC 28277 Details
1 year ago
137 Old Home Road, Statesville, NC 28677
137 Old Home Road, Statesville, NC 28677 Details
1 year ago
139 Arapaho Court, Statesville, NC 28677
139 Arapaho Court, Statesville, NC 28677 Details
1 year ago
5154 E County Road 200 S , Avon, IN 46123
5154 E County Road 200 S , Avon, IN 46123 Details
1 year ago
148 Dawn Mist Court, Hendersonville, NC 28791
148 Dawn Mist Court, Hendersonville, NC 28791 Details
1 year ago
307 E Academy Street, Cherryville, NC 28021
307 E Academy Street, Cherryville, NC 28021 Details
1 year ago
