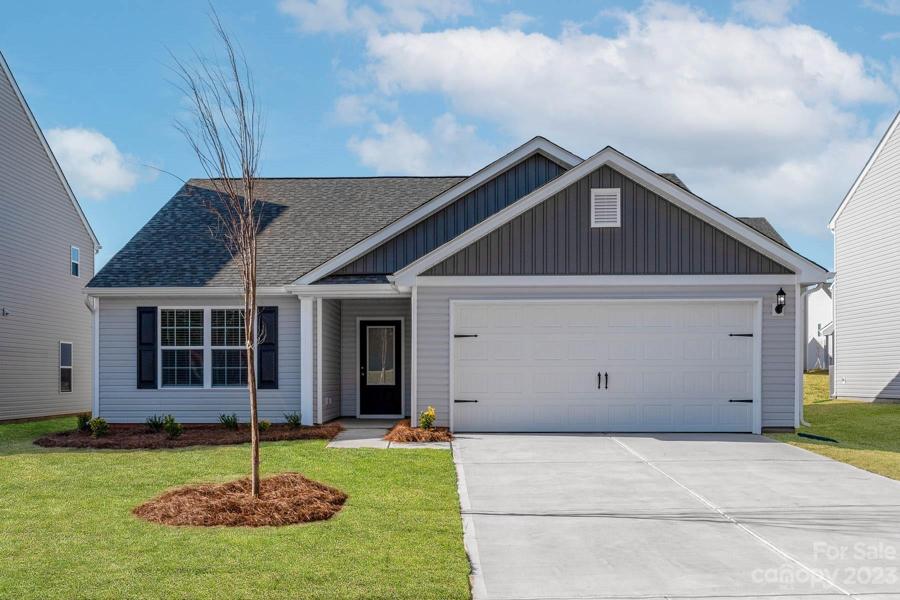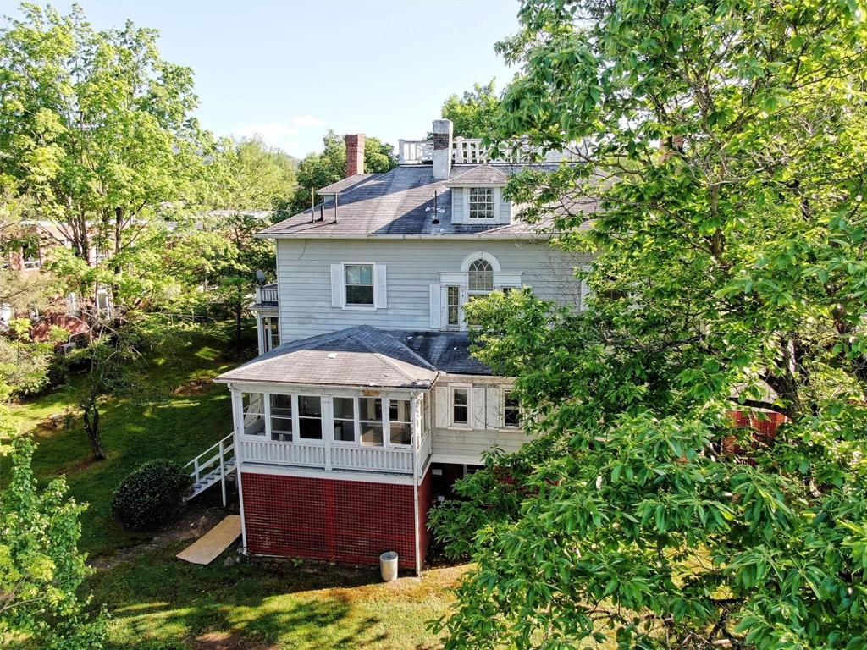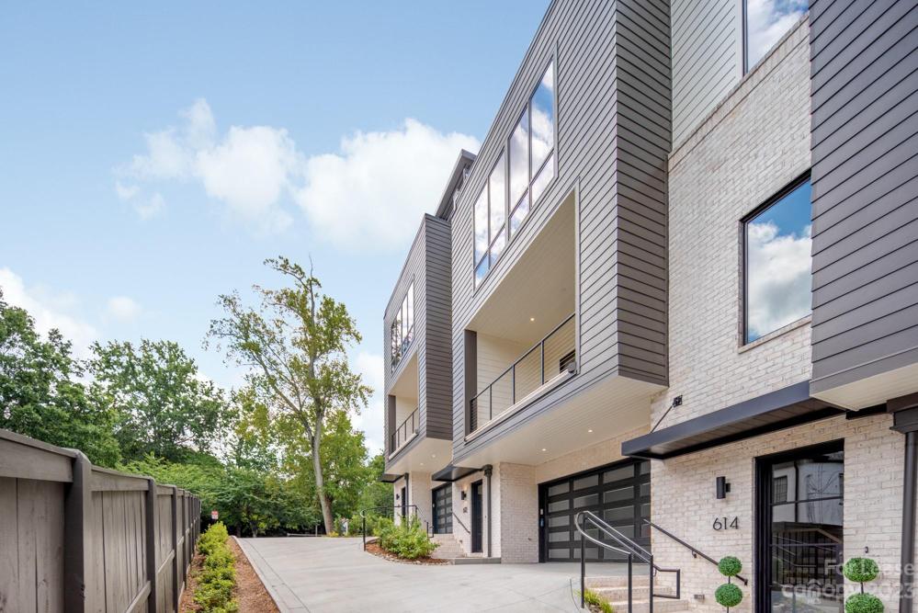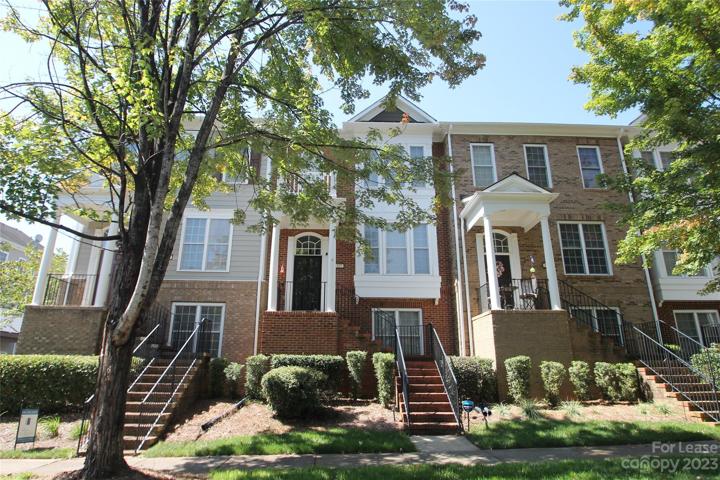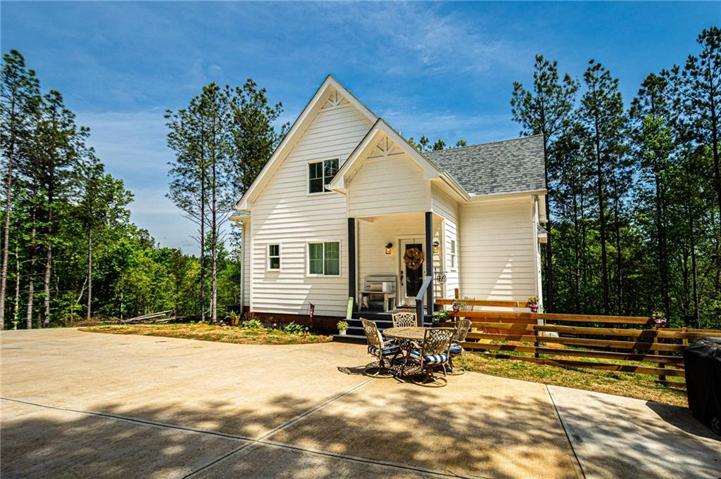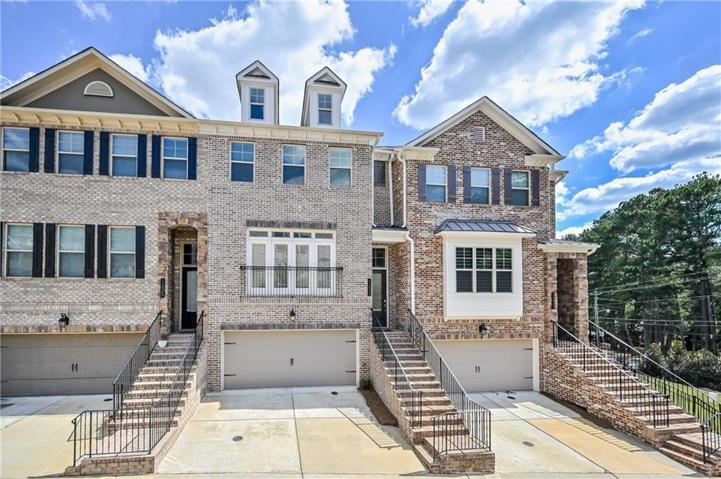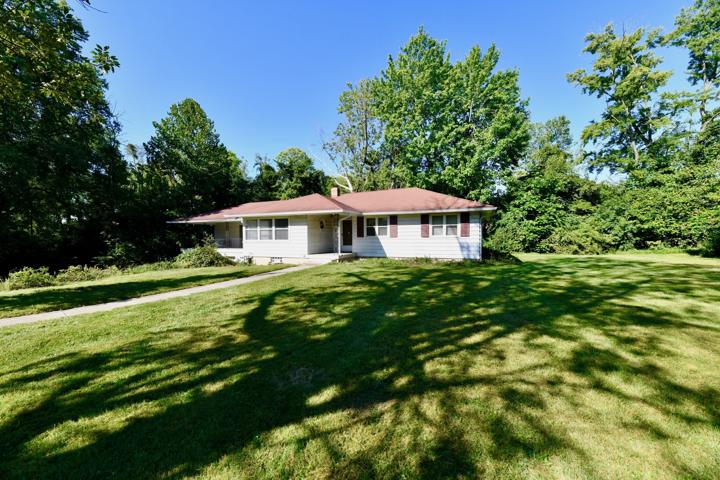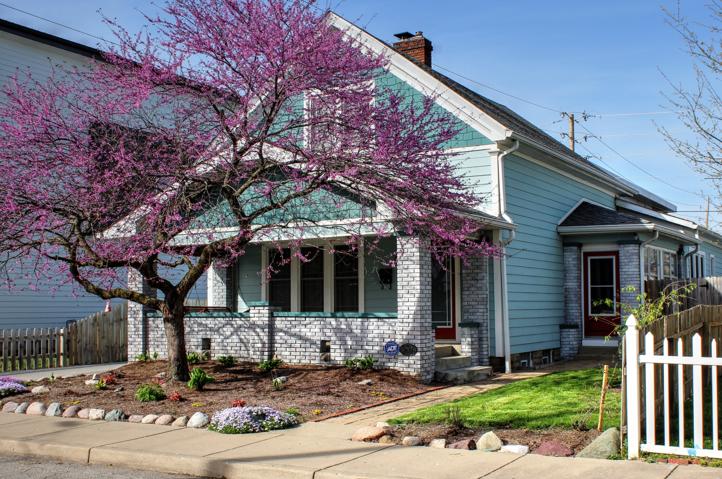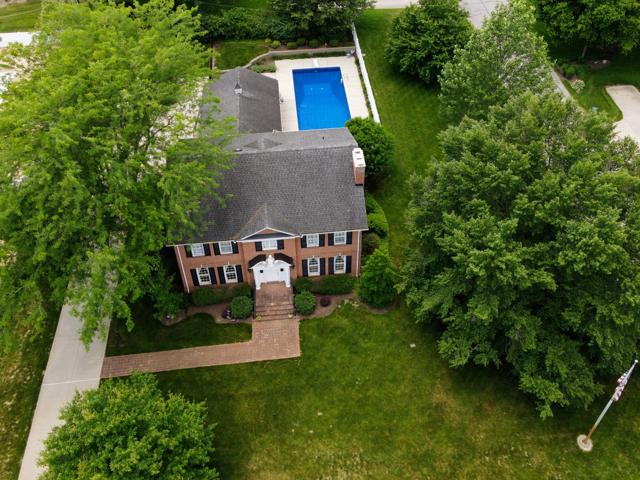1100 Properties
Sort by:
44 Academy Street, Waynesville, NC 28786
44 Academy Street, Waynesville, NC 28786 Details
1 year ago
6010 Middle Drive, Indianapolis, IN 46235
6010 Middle Drive, Indianapolis, IN 46235 Details
1 year ago
944 Lexington Avenue, Indianapolis, IN 46203
944 Lexington Avenue, Indianapolis, IN 46203 Details
1 year ago
