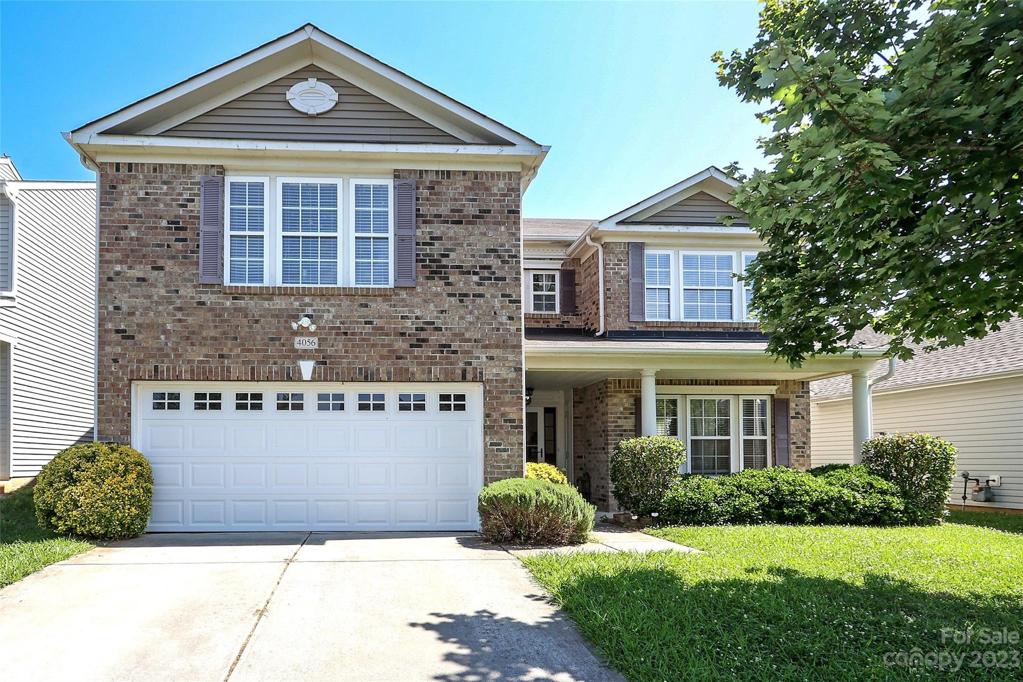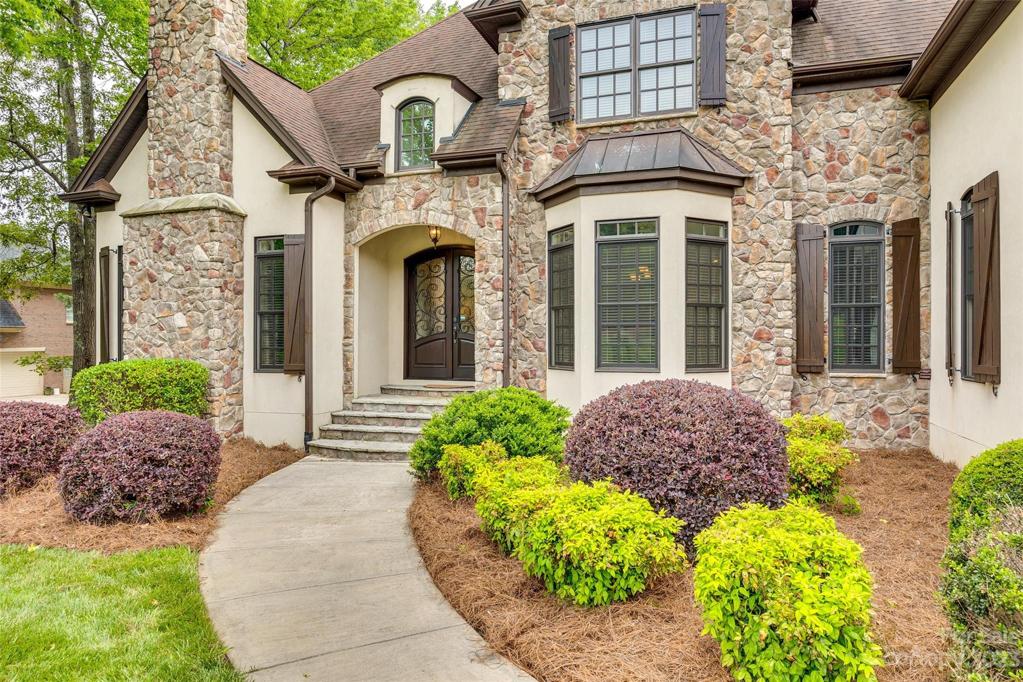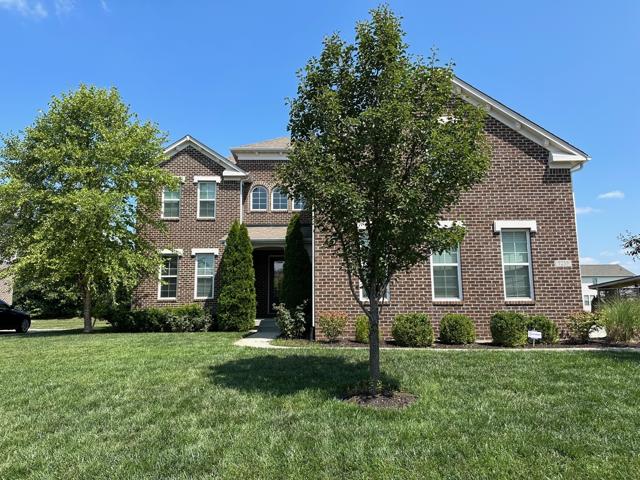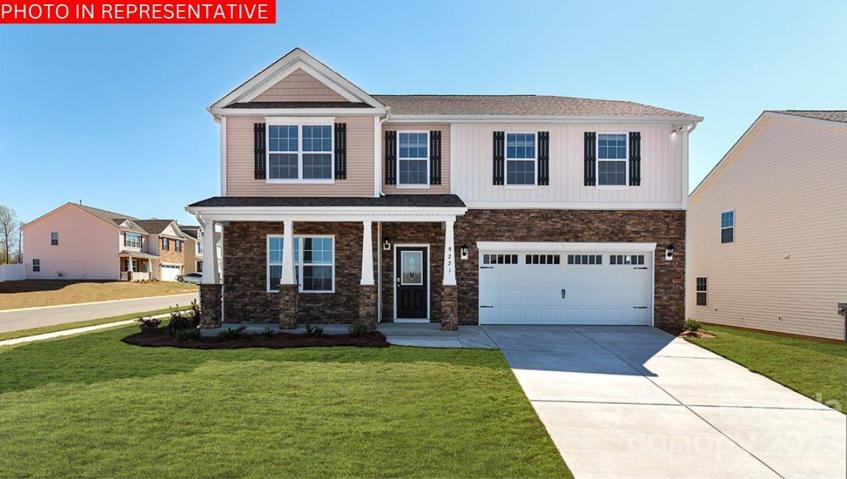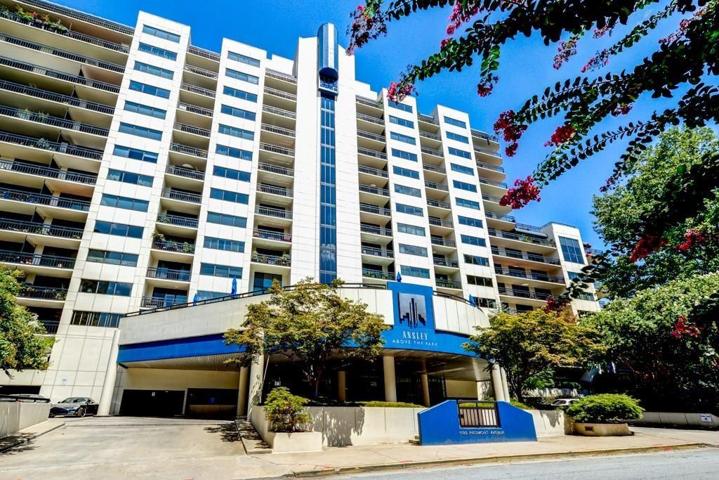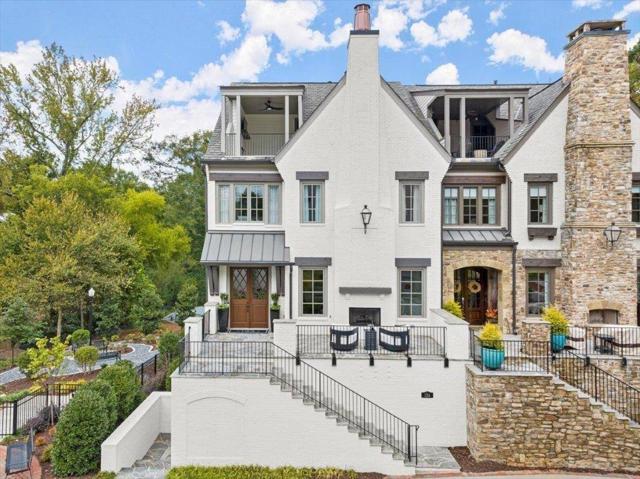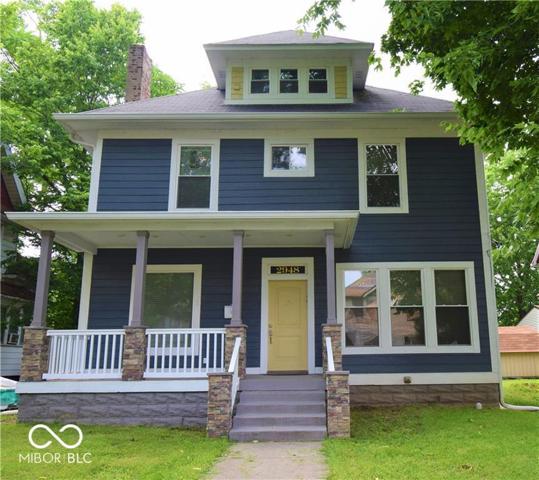1100 Properties
Sort by:
255 Blue River Road, Lake Wylie, SC 29710
255 Blue River Road, Lake Wylie, SC 29710 Details
1 year ago
7239 Bellini Lane, Indianapolis, IN 46259
7239 Bellini Lane, Indianapolis, IN 46259 Details
1 year ago
2948 N Guilford Avenue, Indianapolis, IN 46205
2948 N Guilford Avenue, Indianapolis, IN 46205 Details
1 year ago
