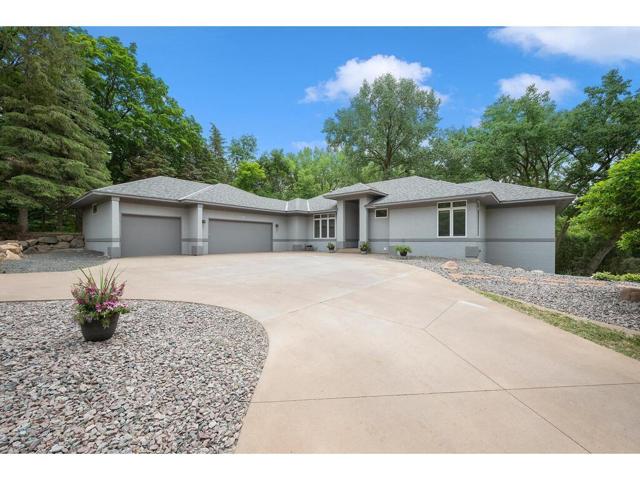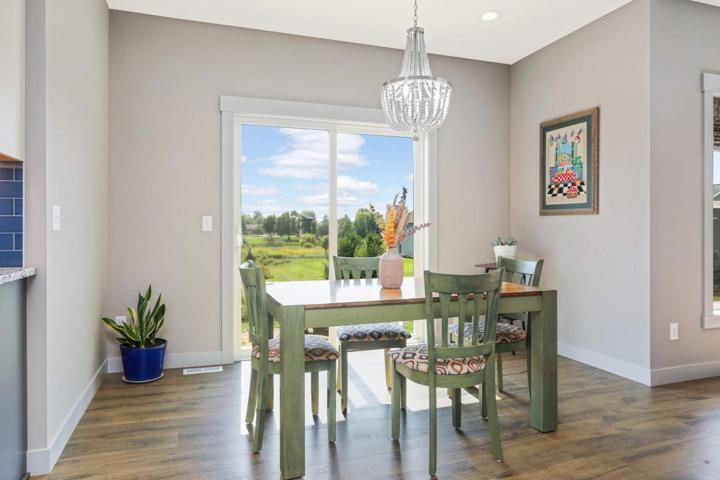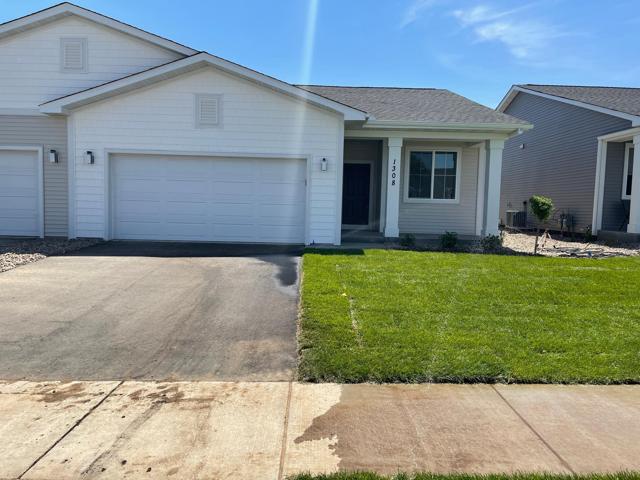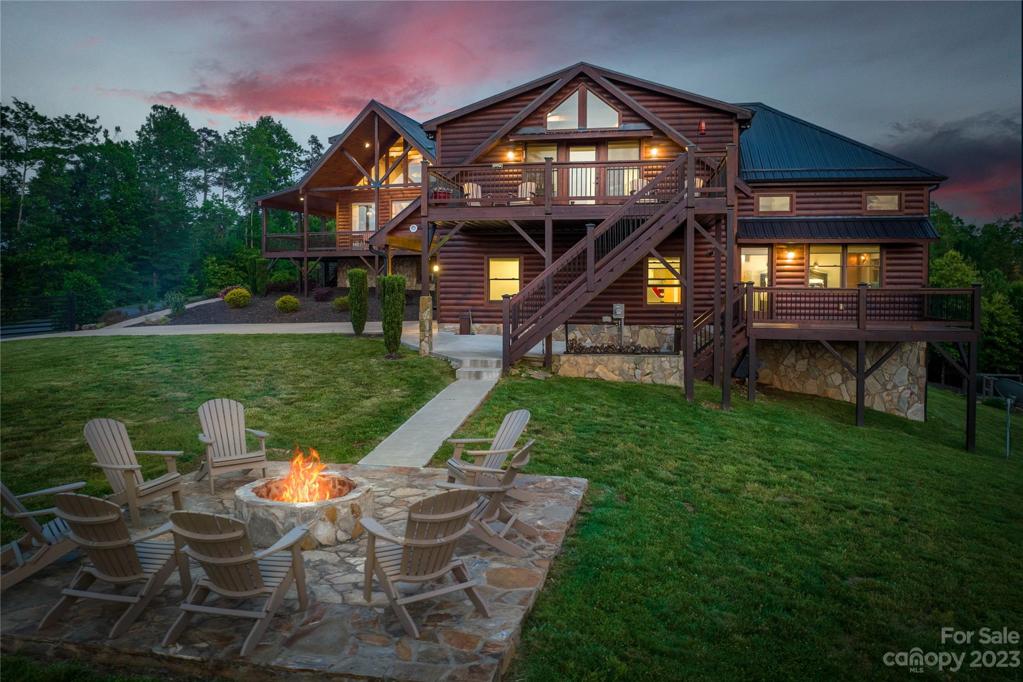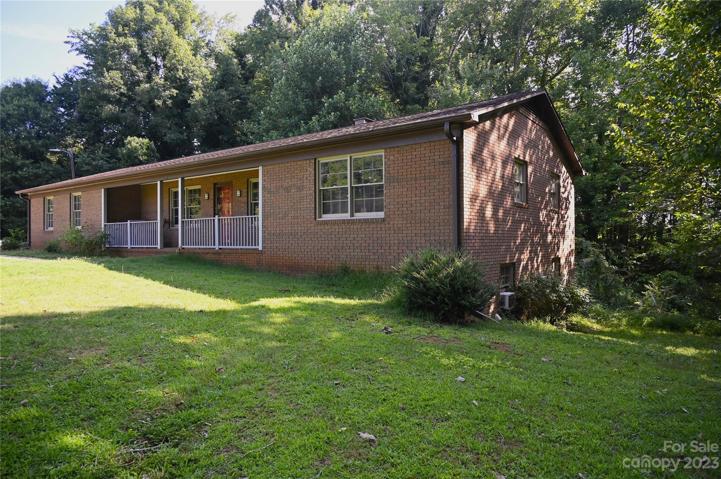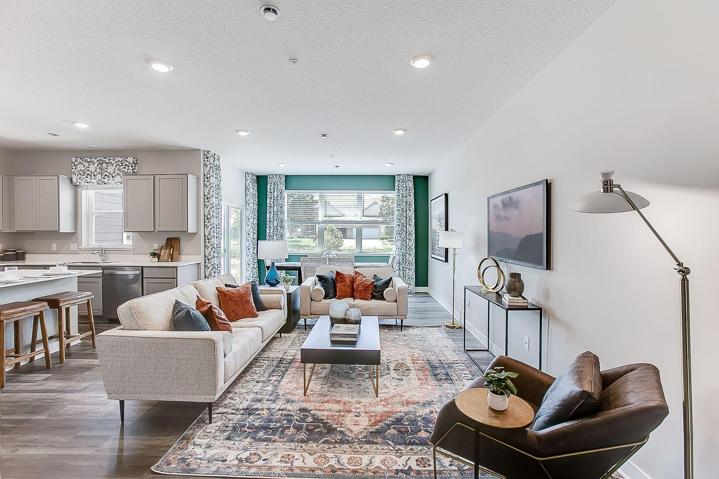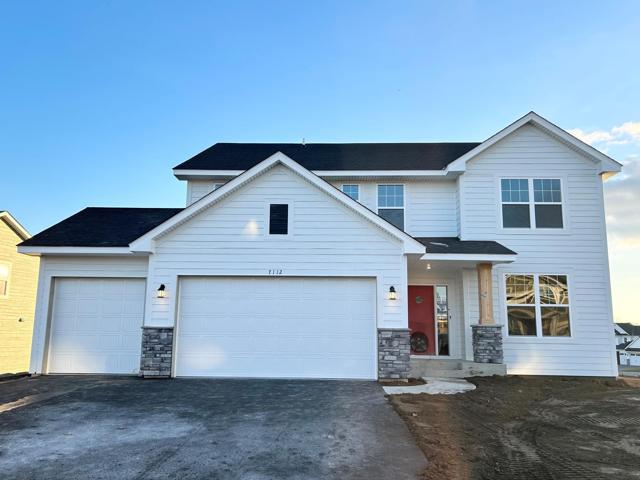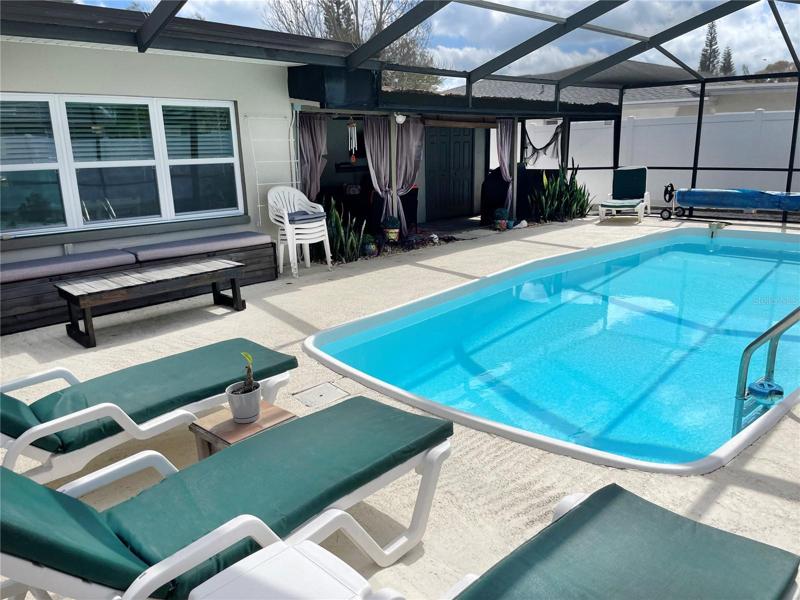6662 Properties
Sort by:
4130 Trillium E Lane, Minnetrista, MN 55364
4130 Trillium E Lane, Minnetrista, MN 55364 Details
2 years ago
1314 Rose Street, New Richmond, WI 54017
1314 Rose Street, New Richmond, WI 54017 Details
2 years ago
5102 Stable View Drive, Woodbury, MN 55129
5102 Stable View Drive, Woodbury, MN 55129 Details
2 years ago
14501 GROVE RESORT AVENUE, WINTER GARDEN, FL 34787
14501 GROVE RESORT AVENUE, WINTER GARDEN, FL 34787 Details
2 years ago
