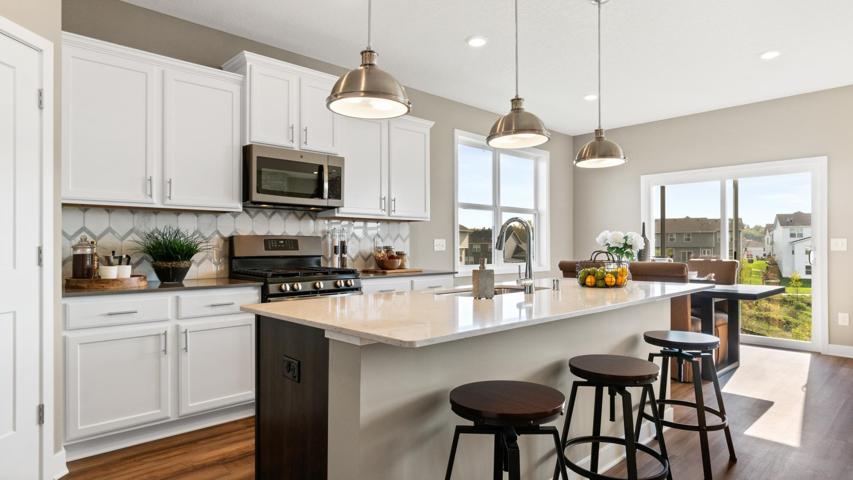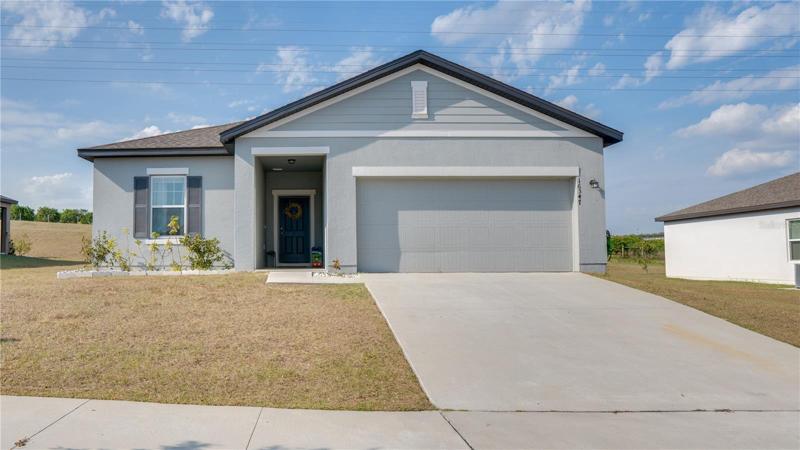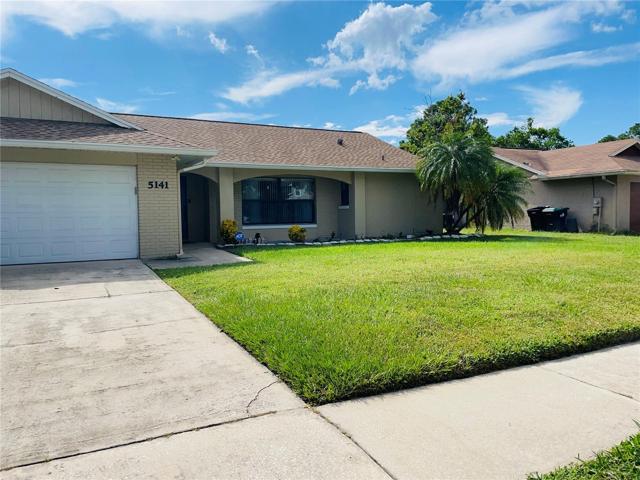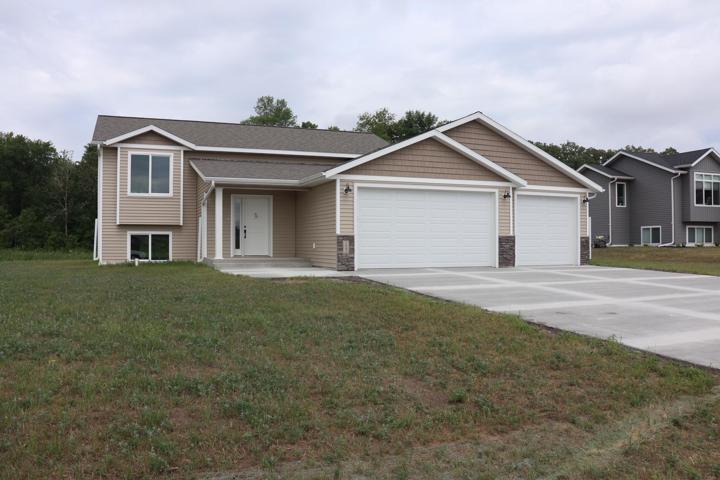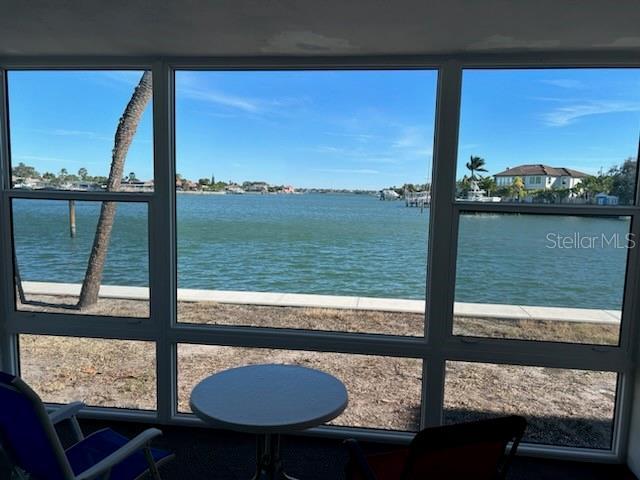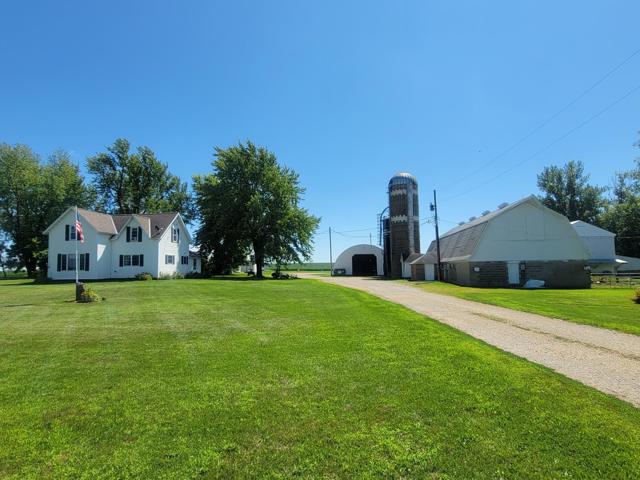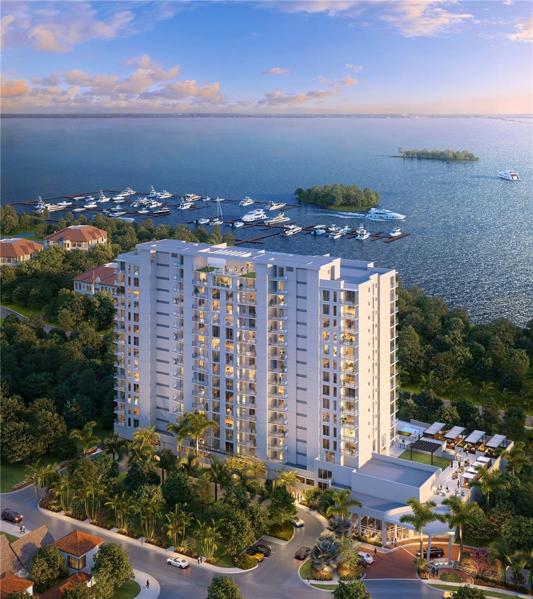6662 Properties
Sort by:
7931 TYBEE COURT, UNIVERSITY PARK, FL 34201
7931 TYBEE COURT, UNIVERSITY PARK, FL 34201 Details
2 years ago
16347 WINDING BLOSSOM DRIVE, GROVELAND, FL 34736
16347 WINDING BLOSSOM DRIVE, GROVELAND, FL 34736 Details
2 years ago
1042 Village Lane, Detroit Lakes, MN 56501
1042 Village Lane, Detroit Lakes, MN 56501 Details
2 years ago
6061 E 2ND STREET, ST PETE BEACH, FL 33706
6061 E 2ND STREET, ST PETE BEACH, FL 33706 Details
2 years ago
1120 Highway 246 Boulevard, Holden Twp, MN 55946
1120 Highway 246 Boulevard, Holden Twp, MN 55946 Details
2 years ago
