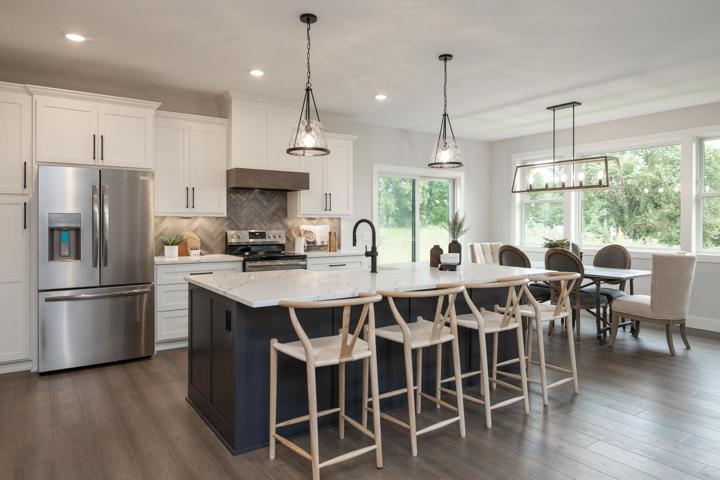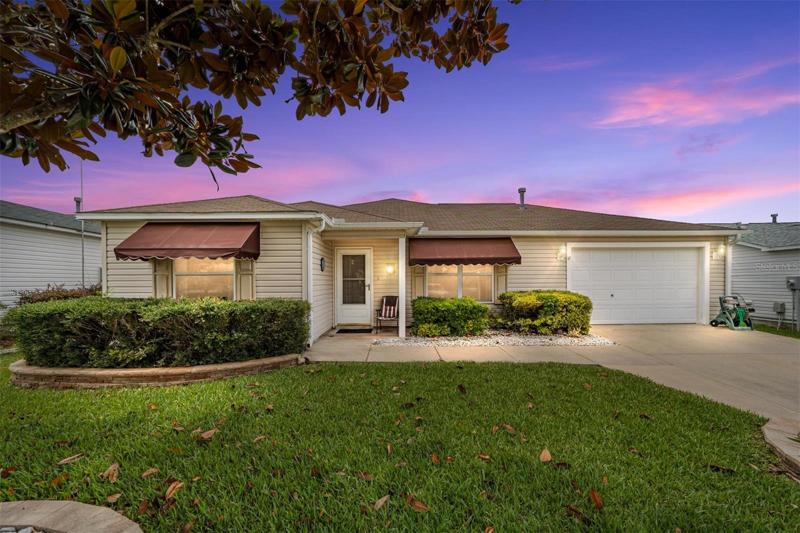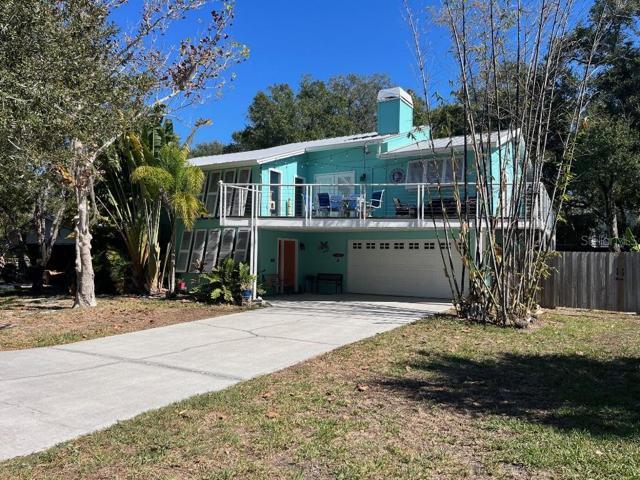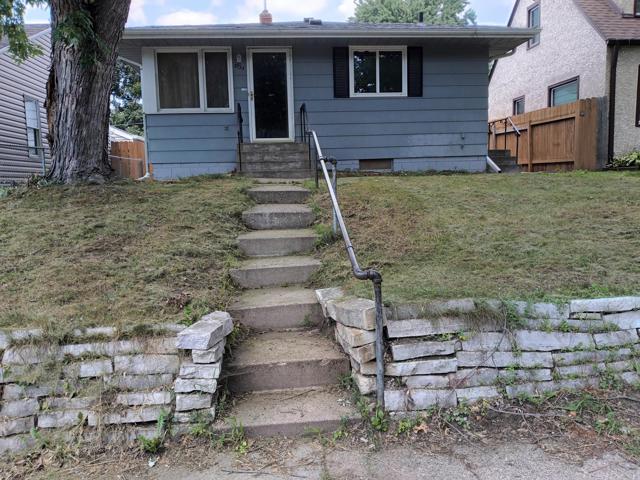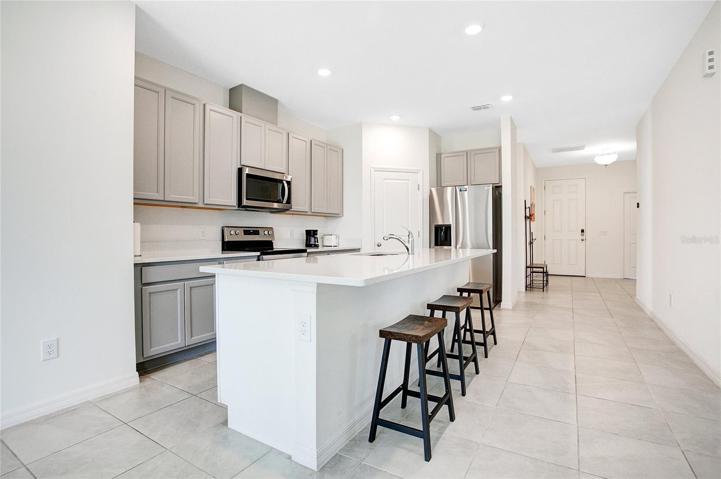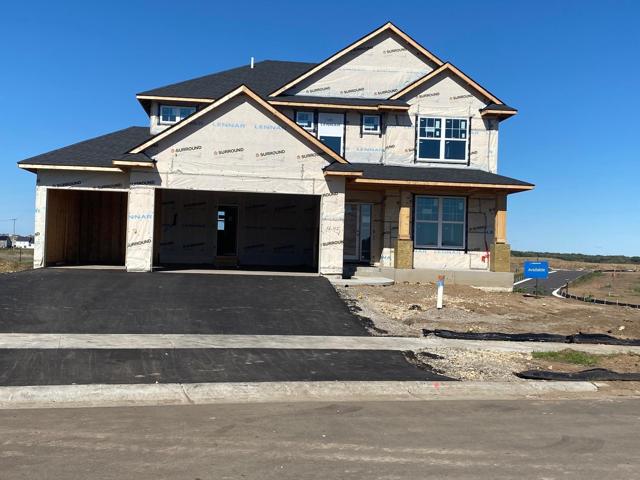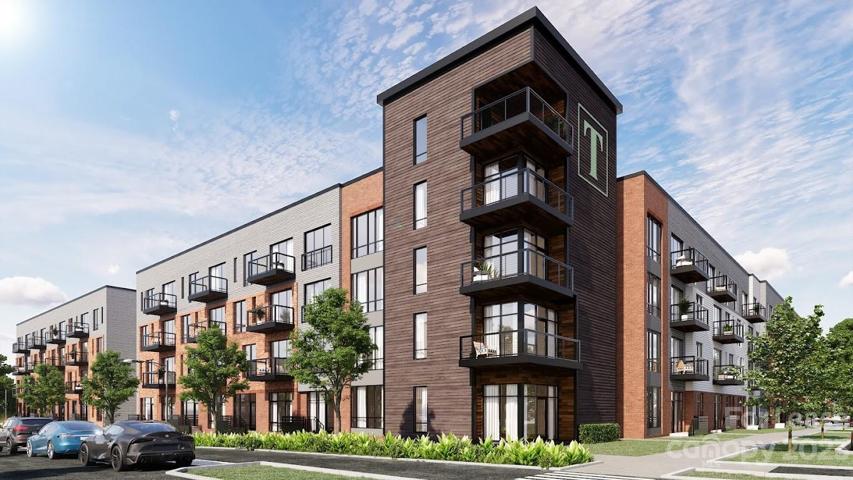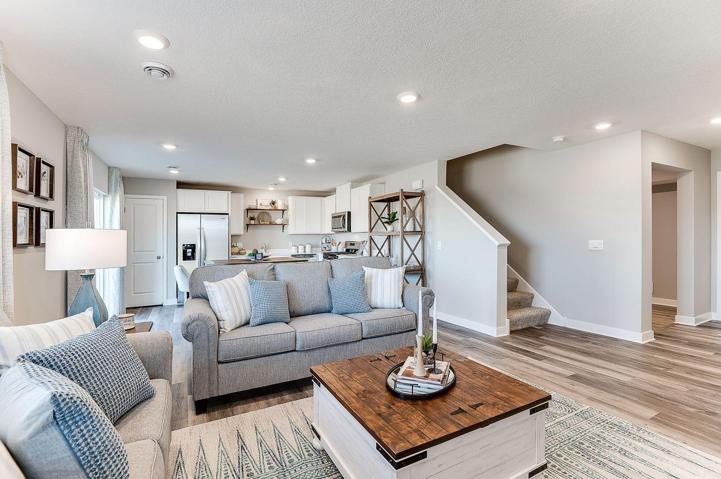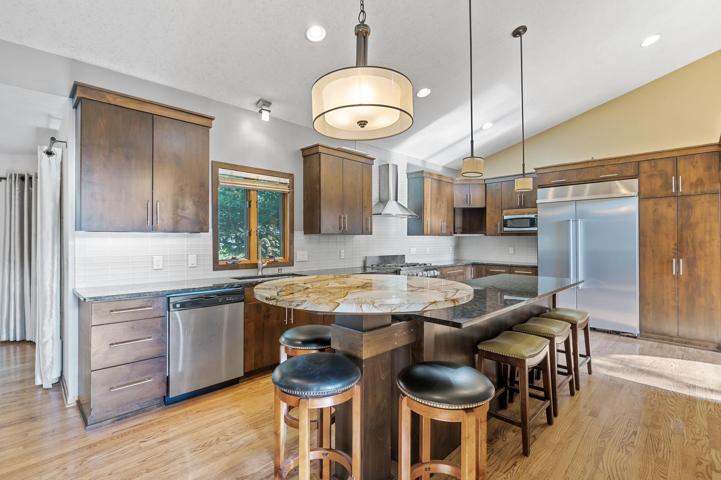6662 Properties
Sort by:
17932 SE 83RD PINELAND TERRACE, THE VILLAGES, FL 32162
17932 SE 83RD PINELAND TERRACE, THE VILLAGES, FL 32162 Details
2 years ago
244 PINECREST DRIVE, PALM HARBOR, FL 34683
244 PINECREST DRIVE, PALM HARBOR, FL 34683 Details
2 years ago
2151 Minnehaha E Avenue, Saint Paul, MN 55119
2151 Minnehaha E Avenue, Saint Paul, MN 55119 Details
2 years ago
690 SPLIT HOOF DRIVE, SAINT CLOUD, FL 34771
690 SPLIT HOOF DRIVE, SAINT CLOUD, FL 34771 Details
2 years ago
1645 Upper 143rd E Street, Rosemount, MN 55068
1645 Upper 143rd E Street, Rosemount, MN 55068 Details
2 years ago
1028 Stitch Bend Way, Charlotte, NC 28206
1028 Stitch Bend Way, Charlotte, NC 28206 Details
2 years ago
6341 Ithaca N Lane, Maple Grove, MN 55311
6341 Ithaca N Lane, Maple Grove, MN 55311 Details
2 years ago
