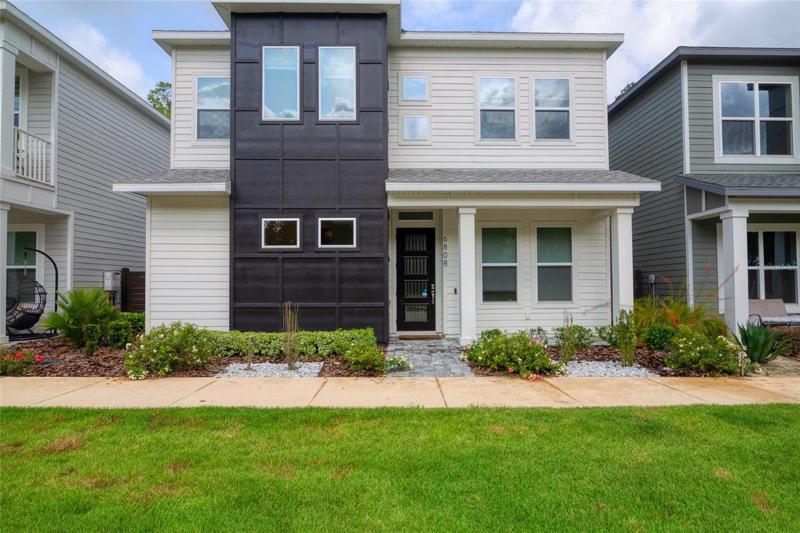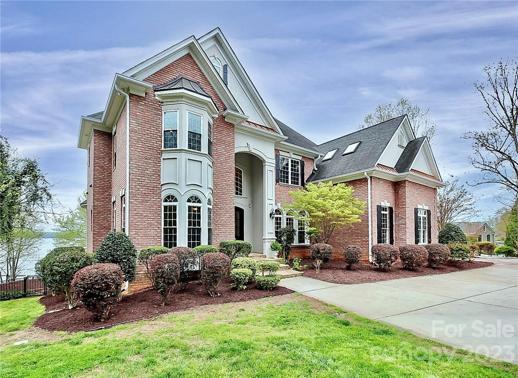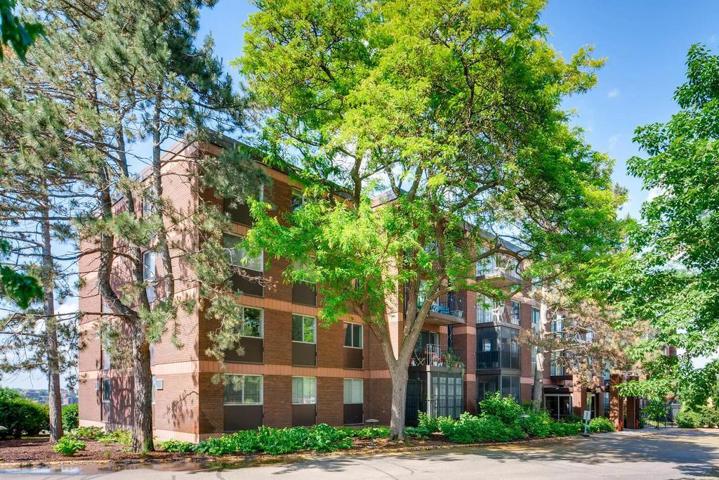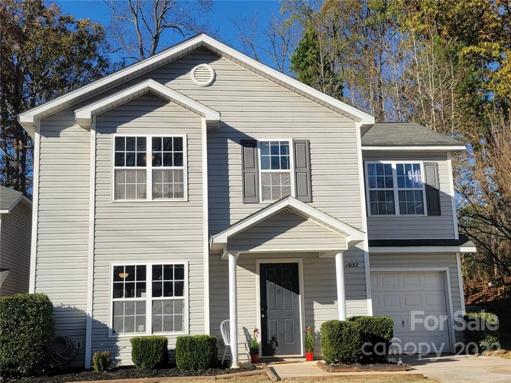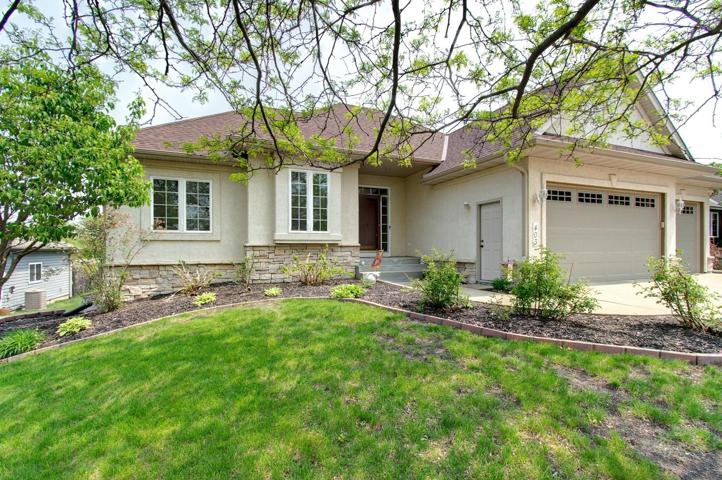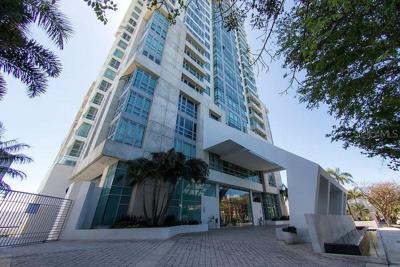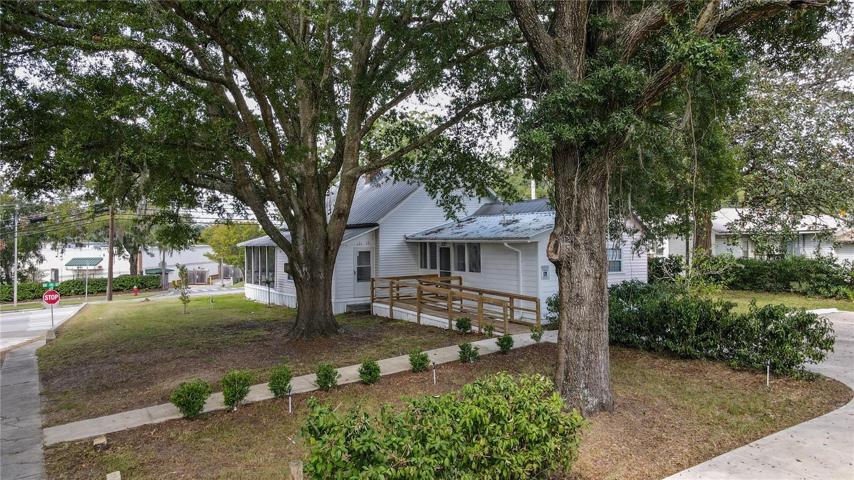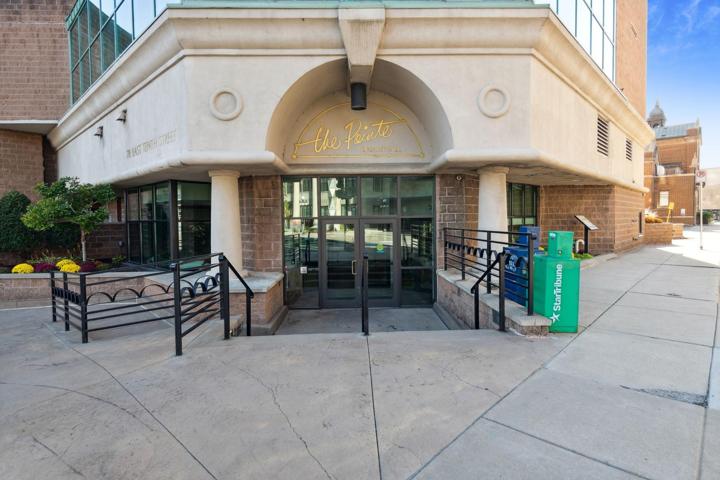6662 Properties
Sort by:
19365 NE Highway 23 , Foreston, MN 56330
19365 NE Highway 23 , Foreston, MN 56330 Details
2 years ago
6808 SW 77TH STREET, GAINESVILLE, FL 32608
6808 SW 77TH STREET, GAINESVILLE, FL 32608 Details
2 years ago
167 High Hills Drive, Mooresville, NC 28117
167 High Hills Drive, Mooresville, NC 28117 Details
2 years ago
334 Cherokee Avenue, Saint Paul, MN 55107
334 Cherokee Avenue, Saint Paul, MN 55107 Details
2 years ago
403 Redpoll SE Avenue, New Prague, MN 56071
403 Redpoll SE Avenue, New Prague, MN 56071 Details
2 years ago
404 AVE DE LA CONSTITUCION , SAN JUAN, PR 00901
404 AVE DE LA CONSTITUCION , SAN JUAN, PR 00901 Details
2 years ago
15303 NW 140TH STREET, ALACHUA, FL 32615
15303 NW 140TH STREET, ALACHUA, FL 32615 Details
2 years ago

