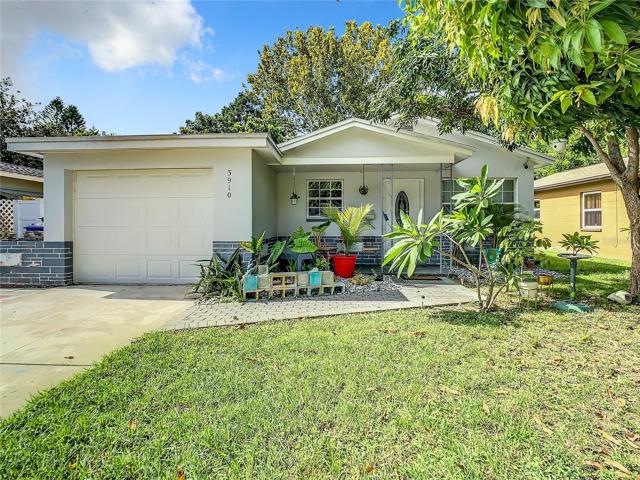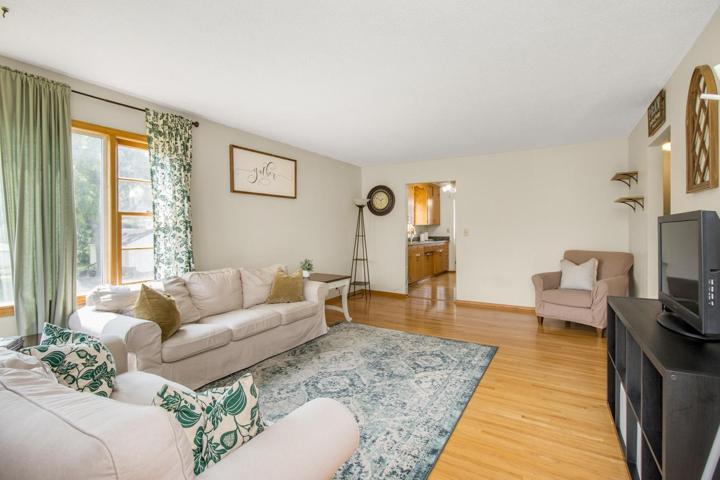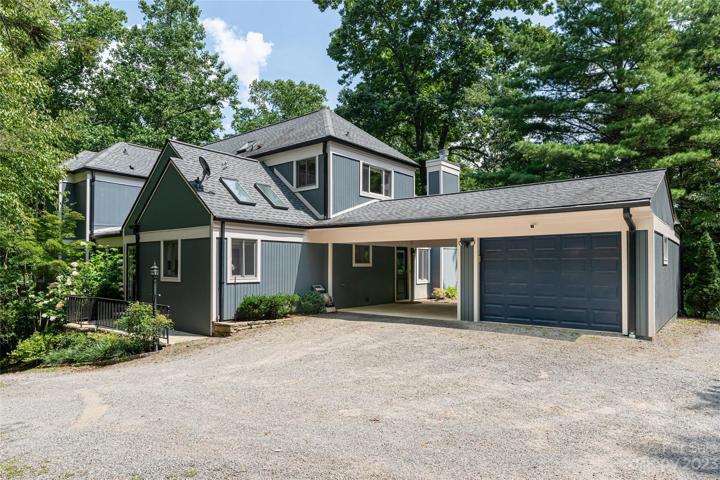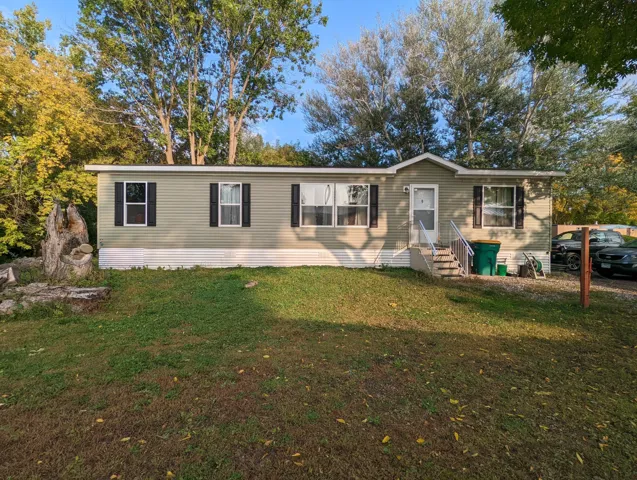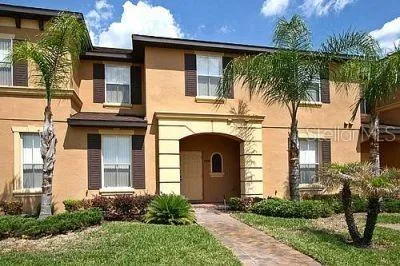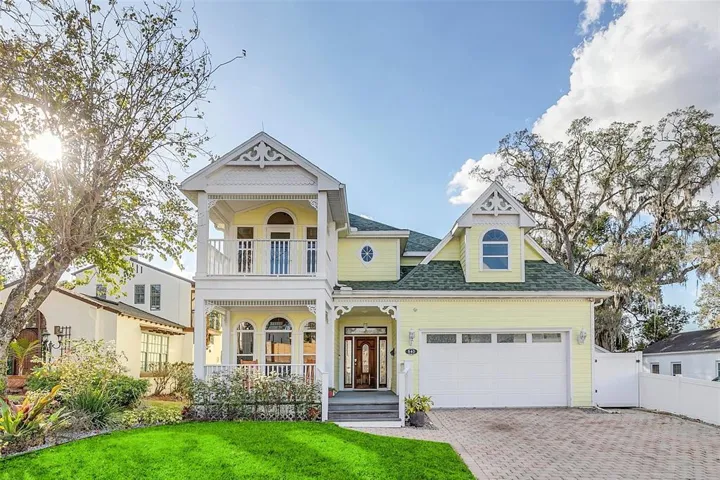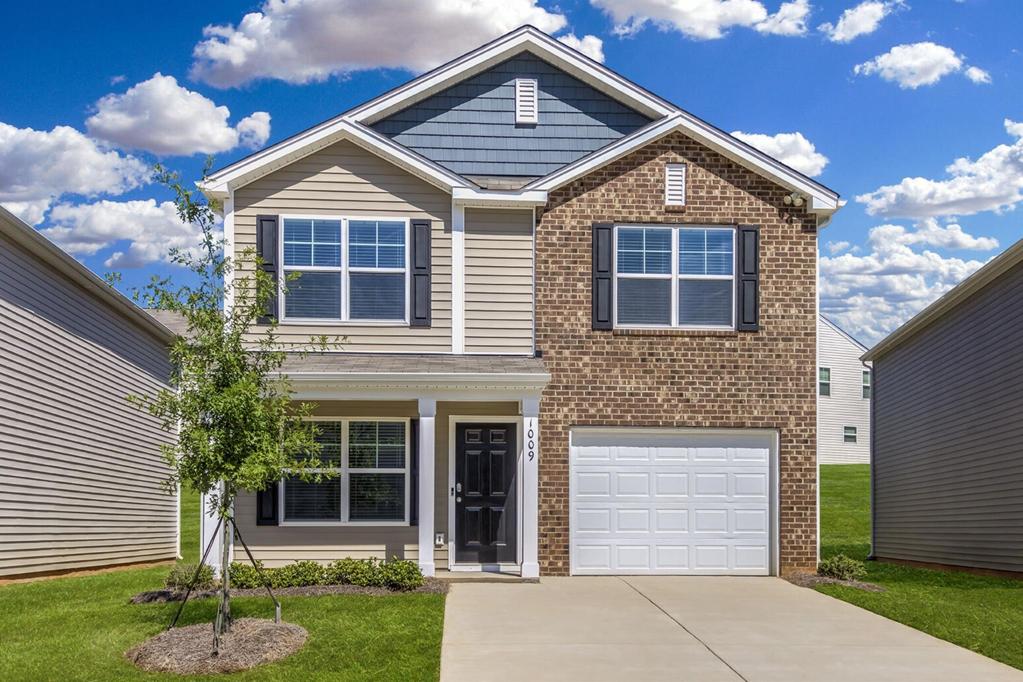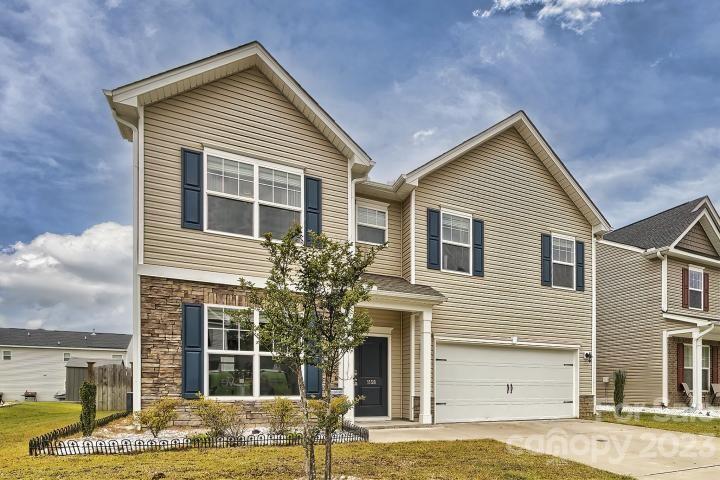6662 Properties
Sort by:
3910 14TH N AVENUE, ST PETERSBURG, FL 33713
3910 14TH N AVENUE, ST PETERSBURG, FL 33713 Details
2 years ago
1256 8th S Avenue, South Saint Paul, MN 55075
1256 8th S Avenue, South Saint Paul, MN 55075 Details
2 years ago
409 North Fork Road, Black Mountain, NC 28711
409 North Fork Road, Black Mountain, NC 28711 Details
2 years ago
840 KENILWORTH TERRACE, ORLANDO, FL 32803
840 KENILWORTH TERRACE, ORLANDO, FL 32803 Details
2 years ago
5605 Harrison Trace Drive, Charlotte, NC 28269
5605 Harrison Trace Drive, Charlotte, NC 28269 Details
2 years ago
1366 CENTRE COURT RIDGE DRIVE, REUNION, FL 34747
1366 CENTRE COURT RIDGE DRIVE, REUNION, FL 34747 Details
2 years ago
1158 Grey Pine Drive, Blythewood, SC 29016
1158 Grey Pine Drive, Blythewood, SC 29016 Details
2 years ago
