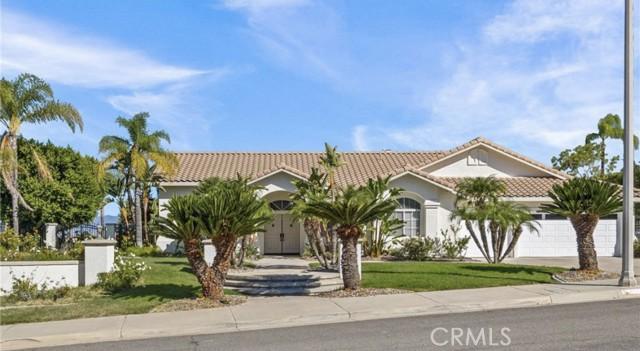1113 Properties
Sort by:
632 Villa Grove Avenue , Other – See Remarks, CA 92314
632 Villa Grove Avenue , Other - See Remarks, CA 92314 Details
1 year ago
6528 Blackwood Street , Riverside, CA 92506
6528 Blackwood Street , Riverside, CA 92506 Details
1 year ago
240 W Stafford Road , Lake Sherwood, CA 91361
240 W Stafford Road , Lake Sherwood, CA 91361 Details
1 year ago
259 Kings Mountain Road , Woodside, CA 94062
259 Kings Mountain Road , Woodside, CA 94062 Details
1 year ago
9116 Kellyann Street , Bakersfield, CA 93313
9116 Kellyann Street , Bakersfield, CA 93313 Details
1 year ago
26960 Goldfinch Lane , Valencia (santa Clarita), CA 91381
26960 Goldfinch Lane , Valencia (santa Clarita), CA 91381 Details
1 year ago
1516 Riata Road , Pebble Beach, CA 93953
1516 Riata Road , Pebble Beach, CA 93953 Details
1 year ago








