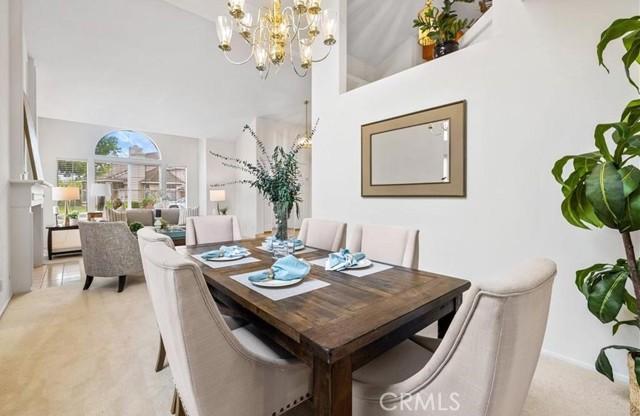1113 Properties
Sort by:
9457 Avalon Road , Pinon Hills, CA 92372
9457 Avalon Road , Pinon Hills, CA 92372 Details
1 year ago
11052 Daybreeze Drive , Rancho Cucamonga, CA 91730
11052 Daybreeze Drive , Rancho Cucamonga, CA 91730 Details
1 year ago
21765 Sutherland Drive , Yorba Linda, CA 92887
21765 Sutherland Drive , Yorba Linda, CA 92887 Details
1 year ago
13689 Oak Mesa Drive , Yucaipa, CA 92399
13689 Oak Mesa Drive , Yucaipa, CA 92399 Details
1 year ago
3296 Via Campesina , Rancho Palos Verdes, CA 90275
3296 Via Campesina , Rancho Palos Verdes, CA 90275 Details
1 year ago
23342 Deerfield Road , Los Gatos, CA 95033
23342 Deerfield Road , Los Gatos, CA 95033 Details
1 year ago
19152 Lassen Street , Northridge (los Angeles), CA 91324
19152 Lassen Street , Northridge (los Angeles), CA 91324 Details
1 year ago








