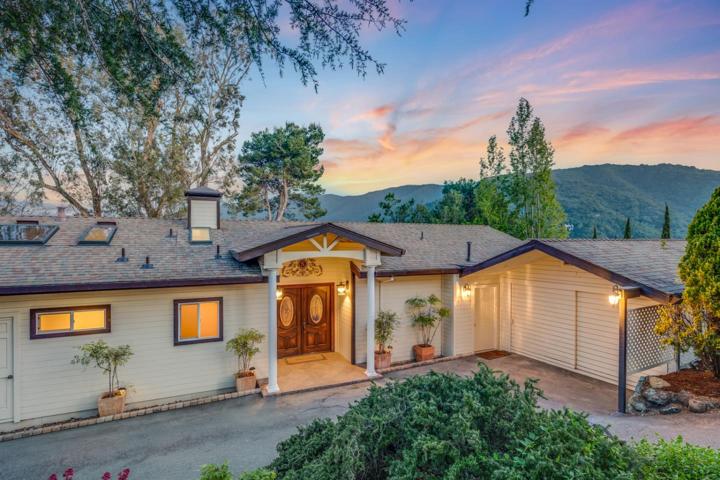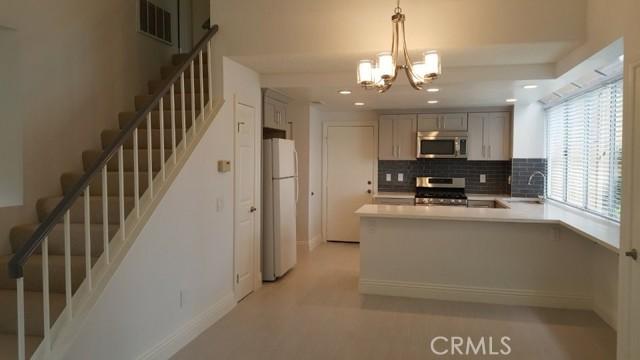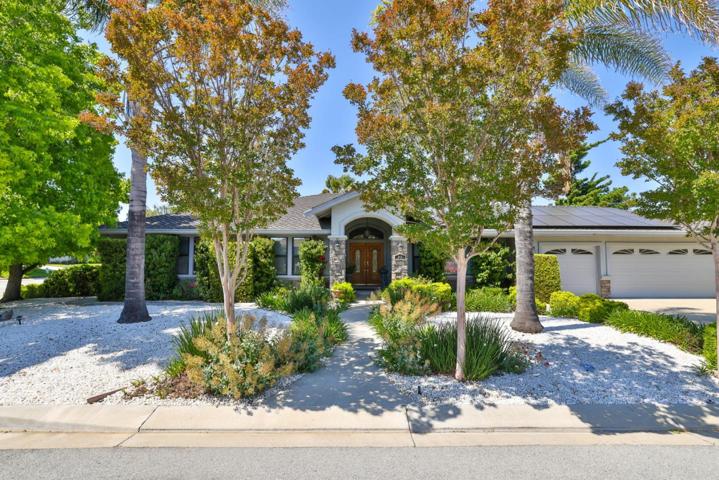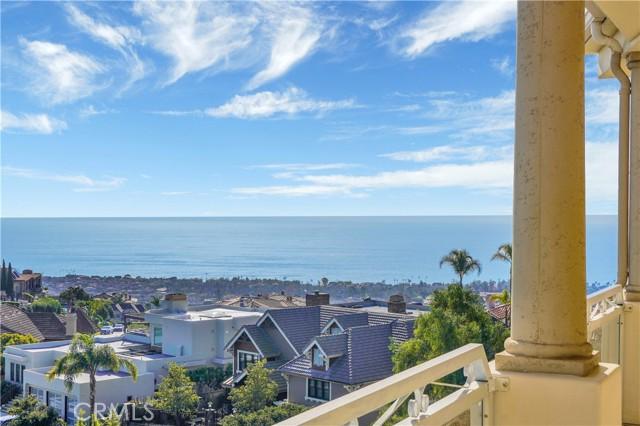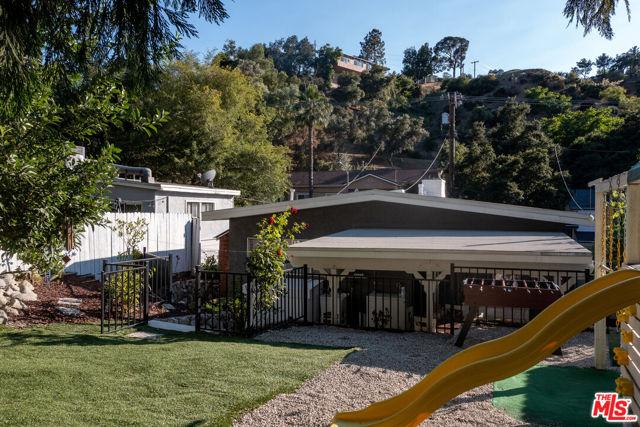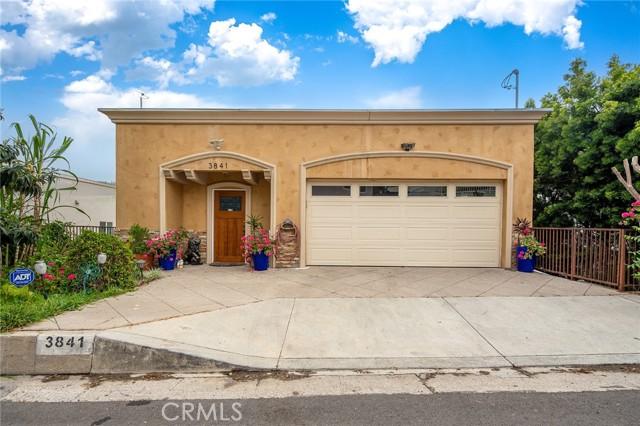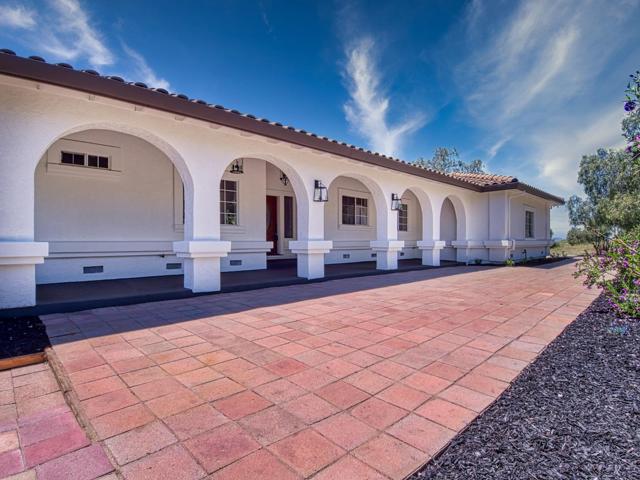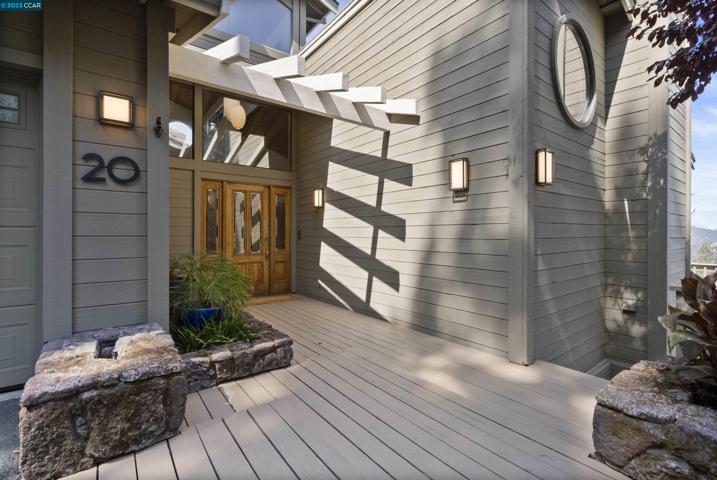1113 Properties
Sort by:
977 Camino Concordia , Camarillo, CA 93010
977 Camino Concordia , Camarillo, CA 93010 Details
1 year ago
9746 Hillhaven Avenue , Tujunga (los Angeles), CA 91042
9746 Hillhaven Avenue , Tujunga (los Angeles), CA 91042 Details
1 year ago
3841 Cazador Street , Los Angeles, CA 90065
3841 Cazador Street , Los Angeles, CA 90065 Details
1 year ago
17101 Kruse Ranch Lane , Morgan Hill, CA 95037
17101 Kruse Ranch Lane , Morgan Hill, CA 95037 Details
1 year ago
