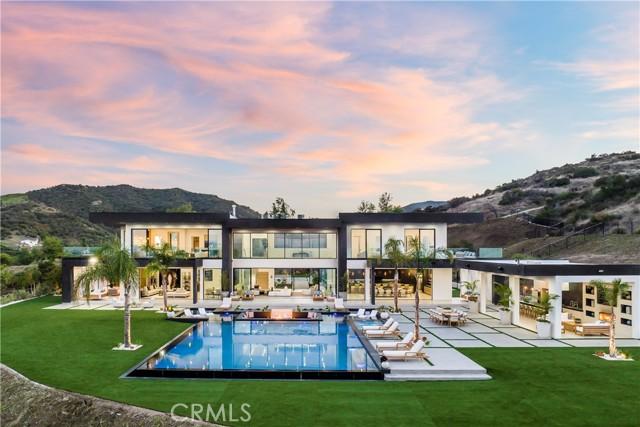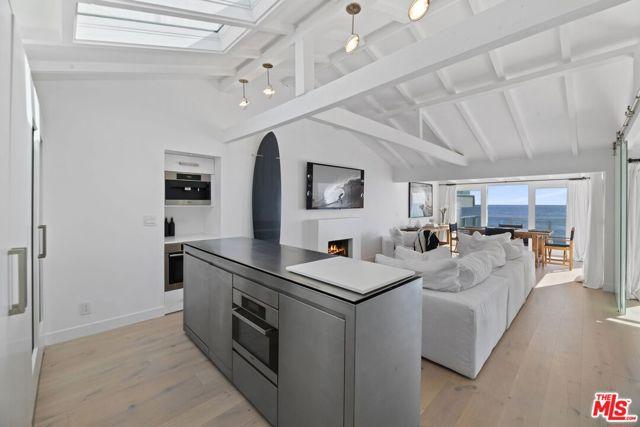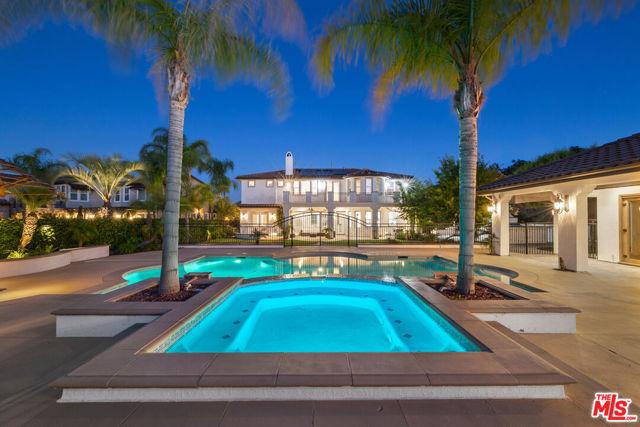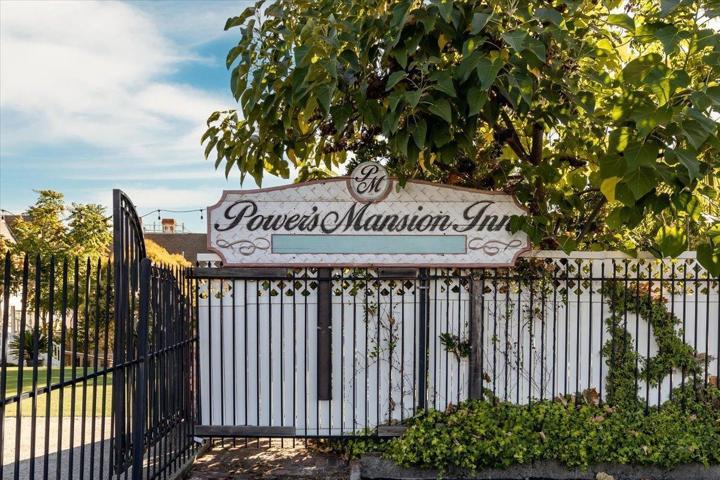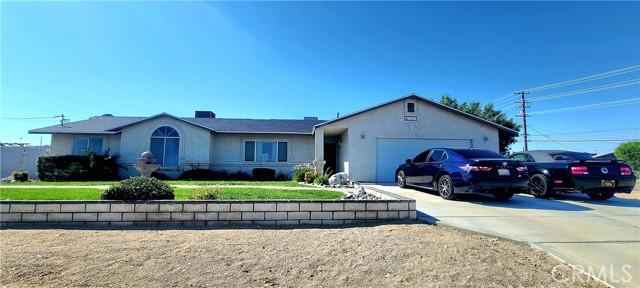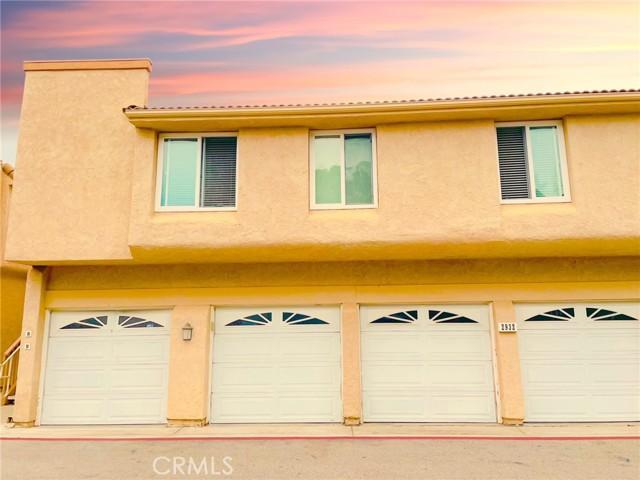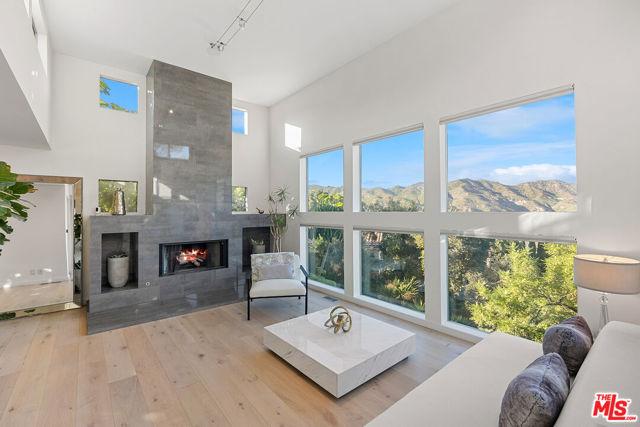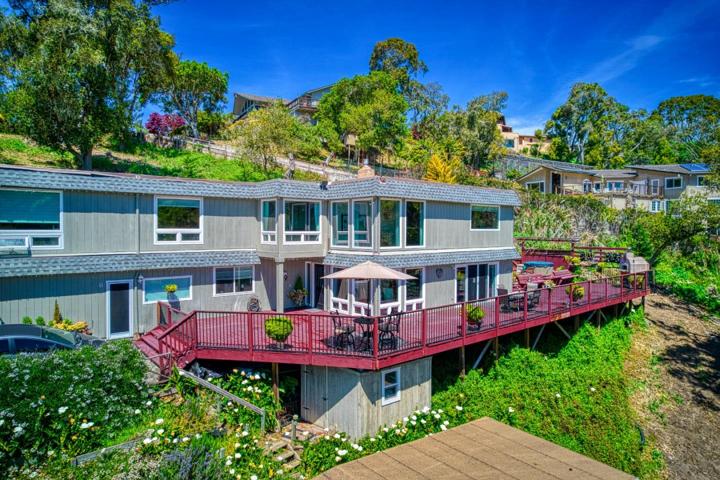1113 Properties
Sort by:
19050 Pacific Coast Highway , Malibu, CA 90265
19050 Pacific Coast Highway , Malibu, CA 90265 Details
1 year ago
26653 Oak Terrace Place , Valencia (santa Clarita), CA 91381
26653 Oak Terrace Place , Valencia (santa Clarita), CA 91381 Details
1 year ago
15 Briarwood lane , Aliso Viejo, CA 92656
15 Briarwood lane , Aliso Viejo, CA 92656 Details
1 year ago
2932 Camino Capistrano , San Clemente, CA 92672
2932 Camino Capistrano , San Clemente, CA 92672 Details
1 year ago
