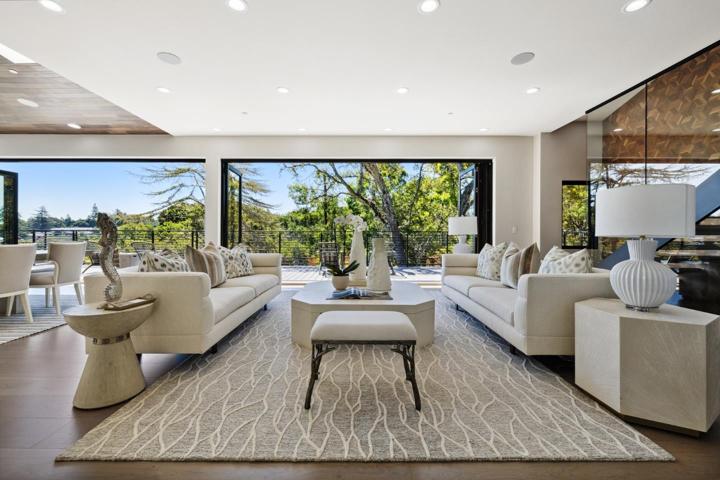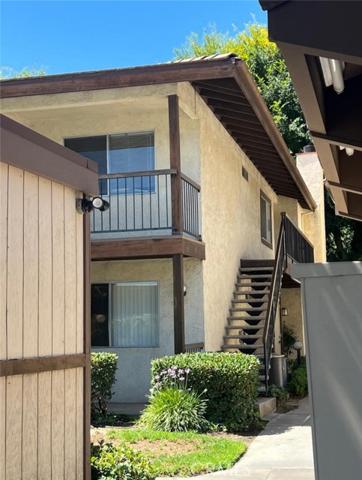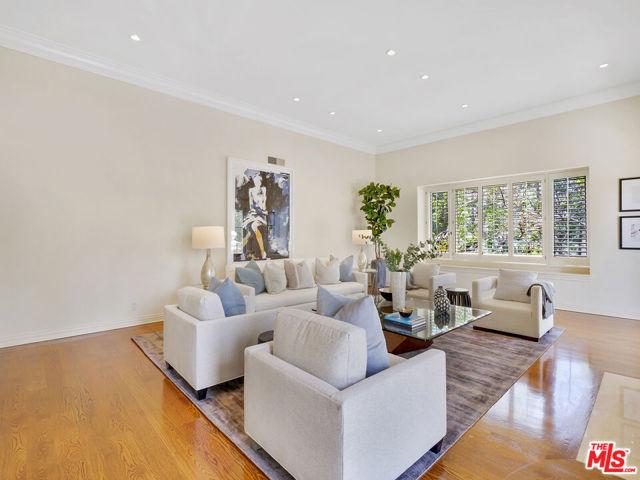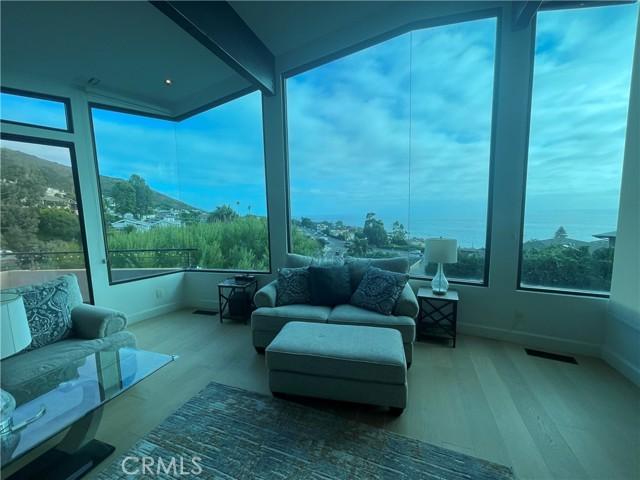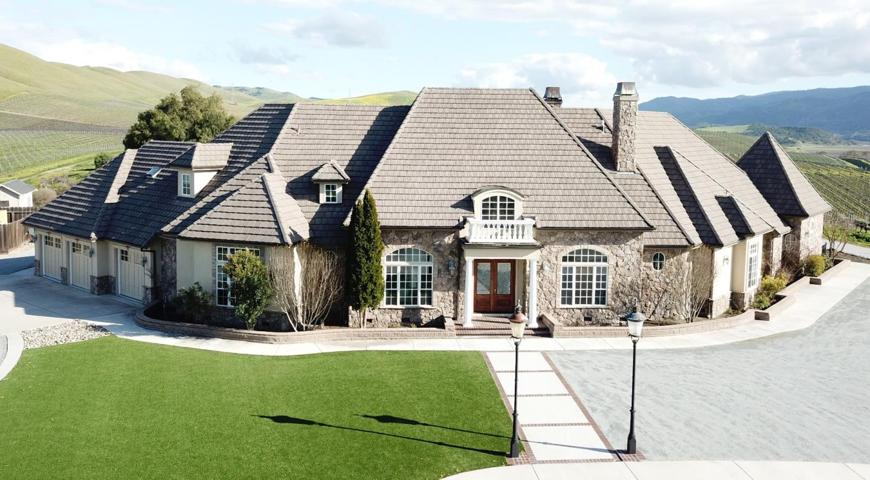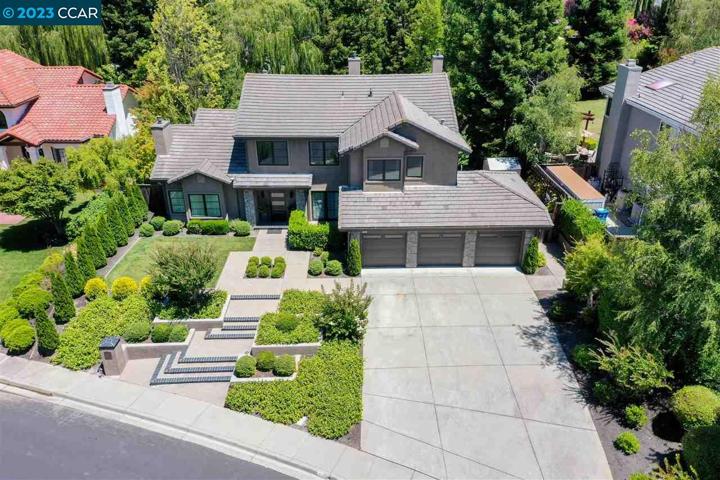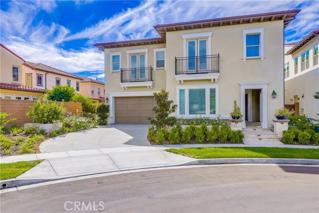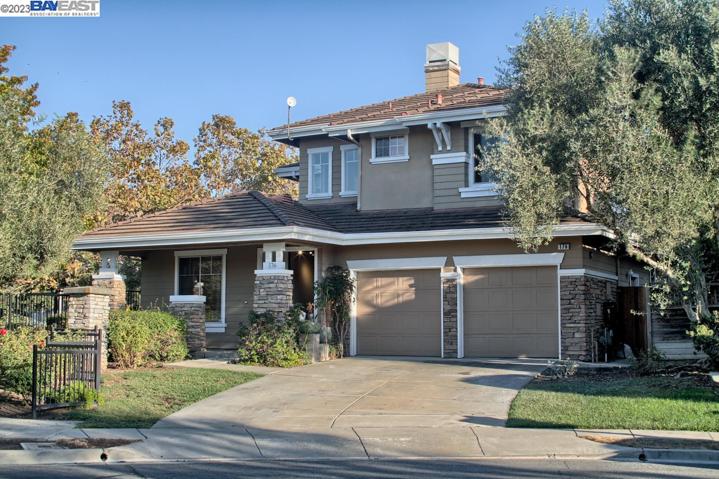1113 Properties
Sort by:
1175 San Raymundo Road , Hillsborough, CA 94010
1175 San Raymundo Road , Hillsborough, CA 94010 Details
1 year ago
3204 Little Mountain Drive Drive , San Bernardino, CA 92405
3204 Little Mountain Drive Drive , San Bernardino, CA 92405 Details
1 year ago
10128 Empyrean Way , Los Angeles, CA 90067
10128 Empyrean Way , Los Angeles, CA 90067 Details
1 year ago
261 Highland Rd , Laguna Beach, CA 92651
261 Highland Rd , Laguna Beach, CA 92651 Details
1 year ago
12839 Airline Highway , Paicines, CA 95043
12839 Airline Highway , Paicines, CA 95043 Details
1 year ago
41040 Mohawk Circle , Cherry Valley, CA 92223
41040 Mohawk Circle , Cherry Valley, CA 92223 Details
1 year ago
