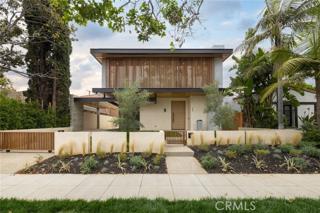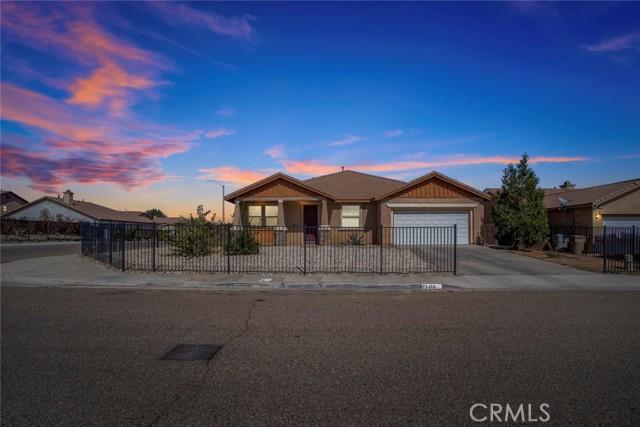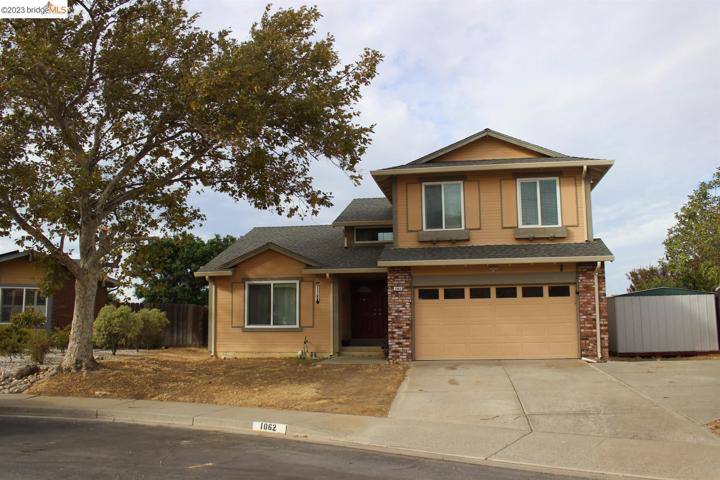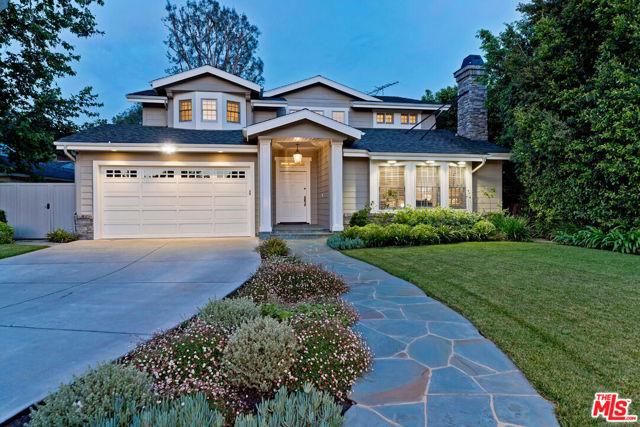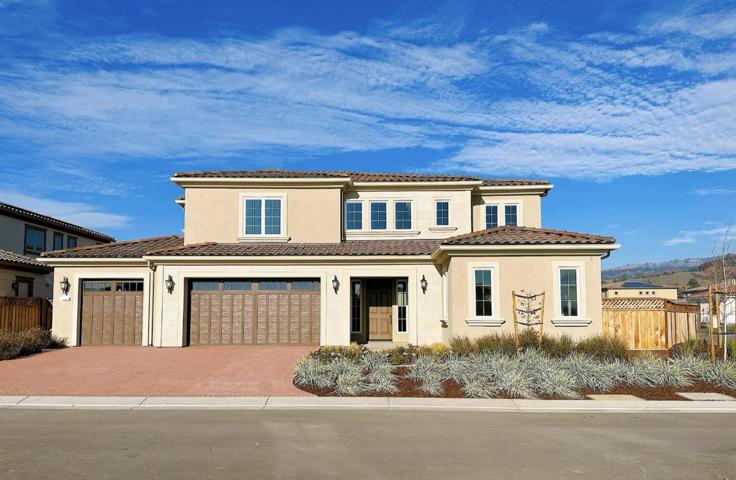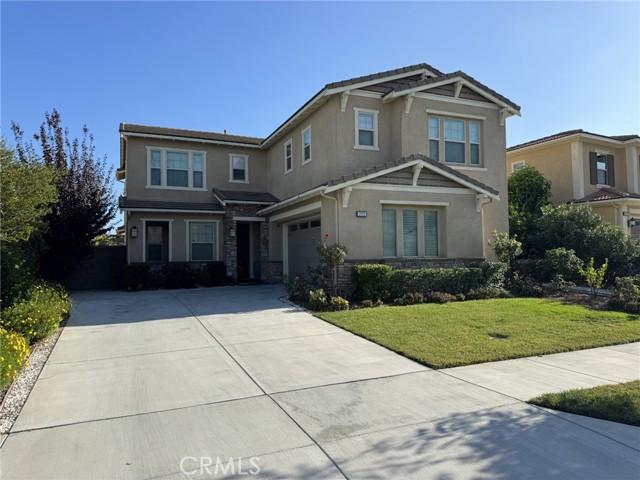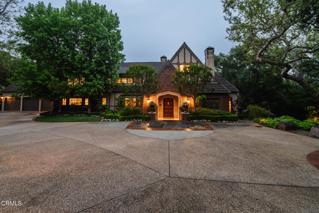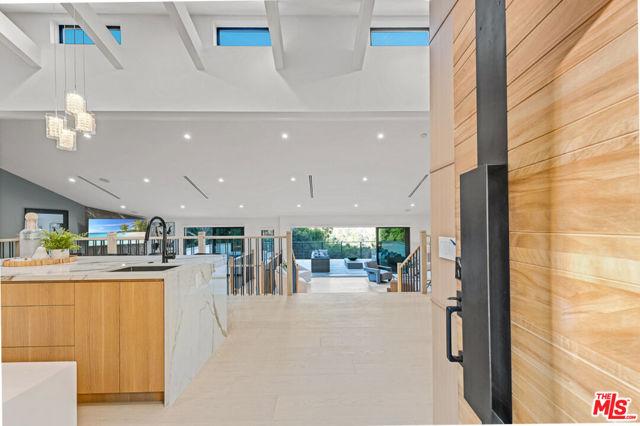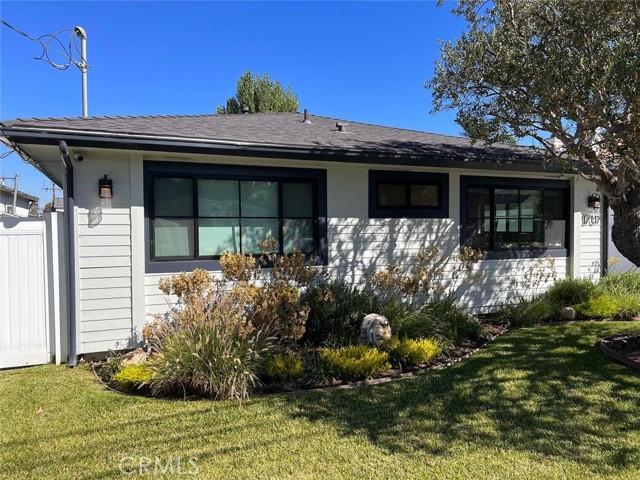1113 Properties
Sort by:
269 S La Peer Drive , Beverly Hills, CA 90211
269 S La Peer Drive , Beverly Hills, CA 90211 Details
1 year ago
13416 Morningside Street , Hesperia, CA 92344
13416 Morningside Street , Hesperia, CA 92344 Details
1 year ago
728 Woodruff Avenue , Los Angeles, CA 90024
728 Woodruff Avenue , Los Angeles, CA 90024 Details
1 year ago
18255 Via Potano , Morgan Hill, CA 95037
18255 Via Potano , Morgan Hill, CA 95037 Details
1 year ago
17173 Guarda Drive , Chino Hills, CA 91709
17173 Guarda Drive , Chino Hills, CA 91709 Details
1 year ago
501 Highland Drive , La Canada Flintridge, CA 91011
501 Highland Drive , La Canada Flintridge, CA 91011 Details
1 year ago
11583 Sunshine Terrace , Studio City (los Angeles), CA 91604
11583 Sunshine Terrace , Studio City (los Angeles), CA 91604 Details
1 year ago
1707 10th Street , Manhattan Beach, CA 90266
1707 10th Street , Manhattan Beach, CA 90266 Details
1 year ago
