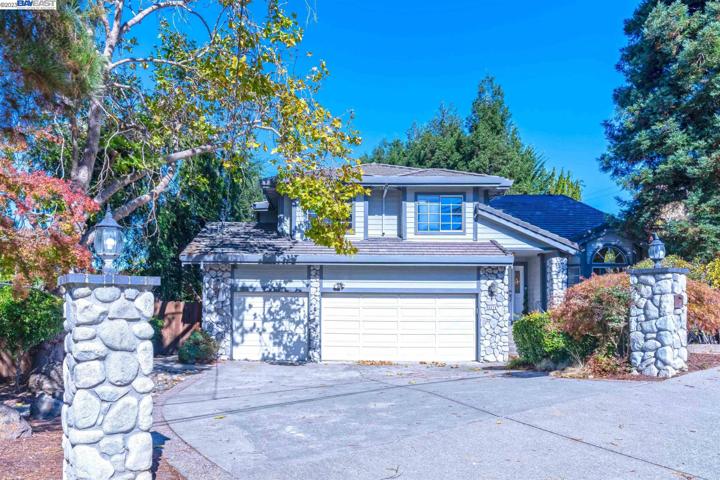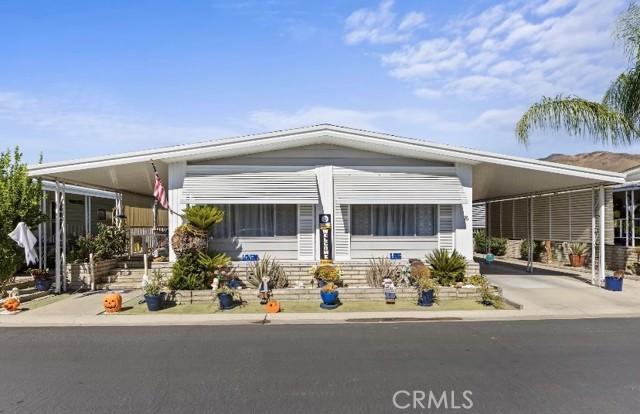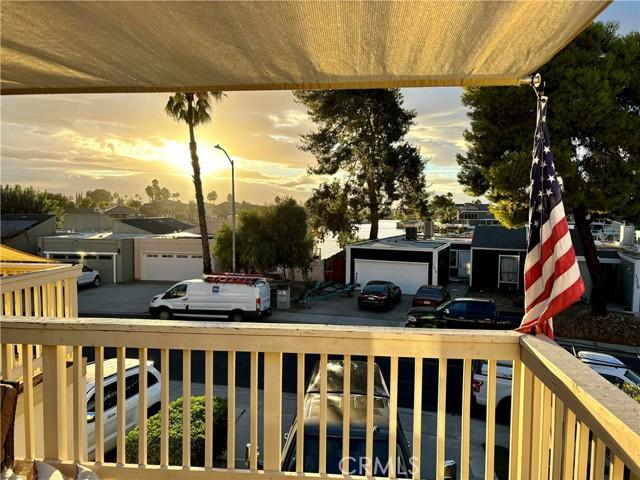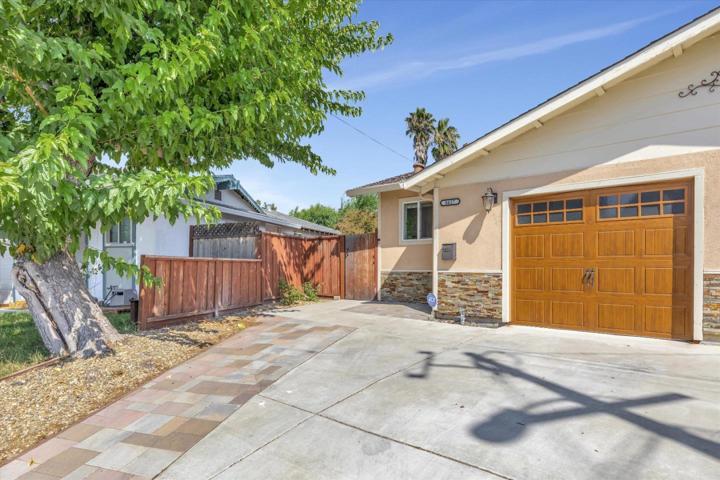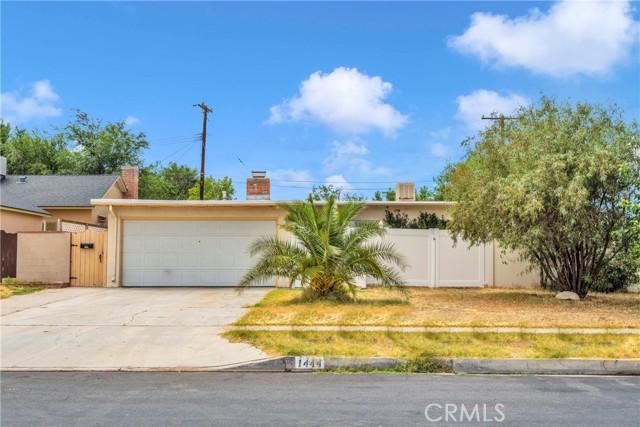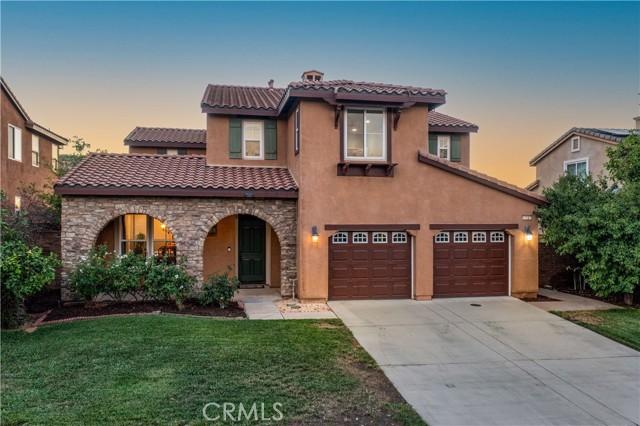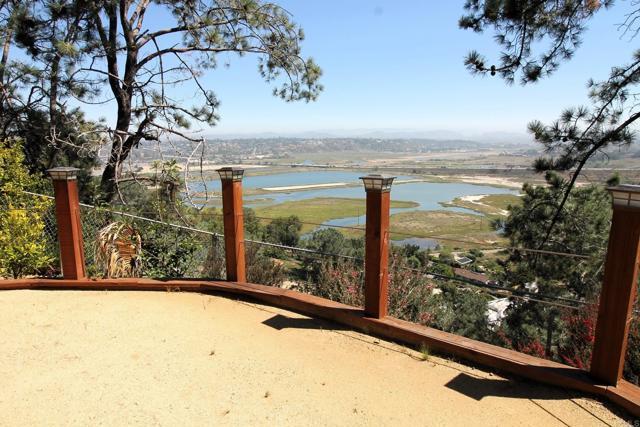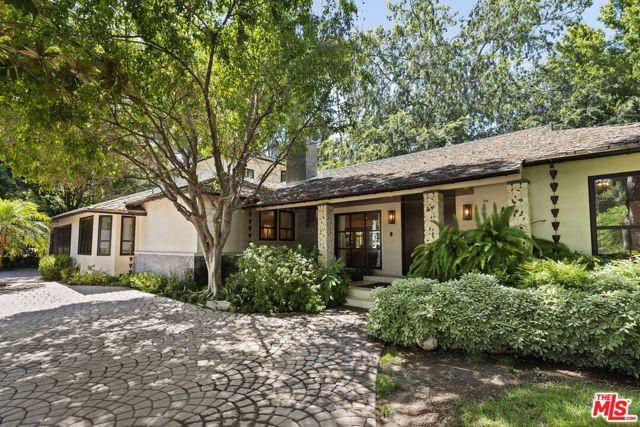1113 Properties
Sort by:
2230 Lake Park Drive , San Jacinto, CA 92583
2230 Lake Park Drive , San Jacinto, CA 92583 Details
1 year ago
1219 Marina Circle , Discovery Bay, CA 94505
1219 Marina Circle , Discovery Bay, CA 94505 Details
1 year ago
1444 W Jackman Street , Lancaster, CA 93534
1444 W Jackman Street , Lancaster, CA 93534 Details
1 year ago
17127 Carrotwood Drive , Riverside, CA 92503
17127 Carrotwood Drive , Riverside, CA 92503 Details
1 year ago
5800 Owensmouth Avenue , Woodland Hills (los Angeles), CA 91367
5800 Owensmouth Avenue , Woodland Hills (los Angeles), CA 91367 Details
1 year ago
4755 White Oak Place , Encino (los Angeles), CA 91316
4755 White Oak Place , Encino (los Angeles), CA 91316 Details
1 year ago
