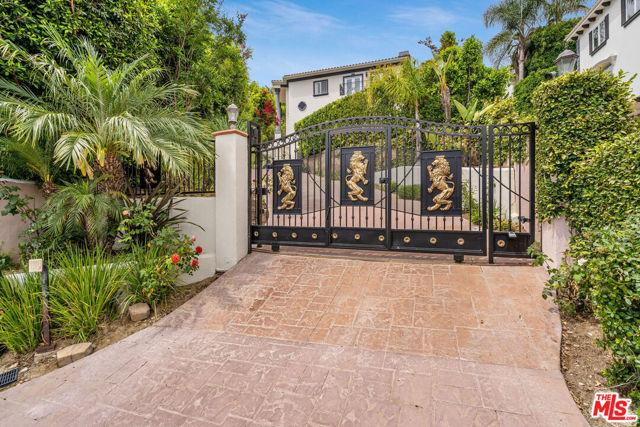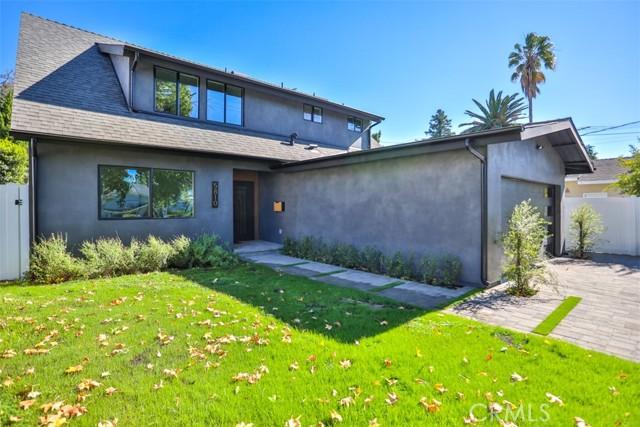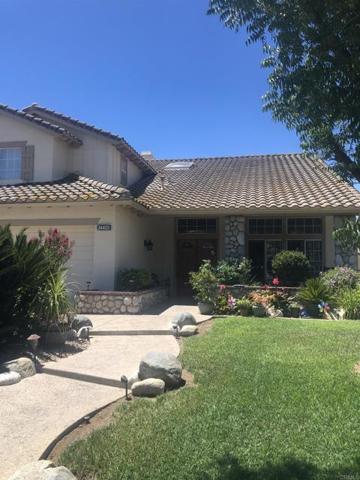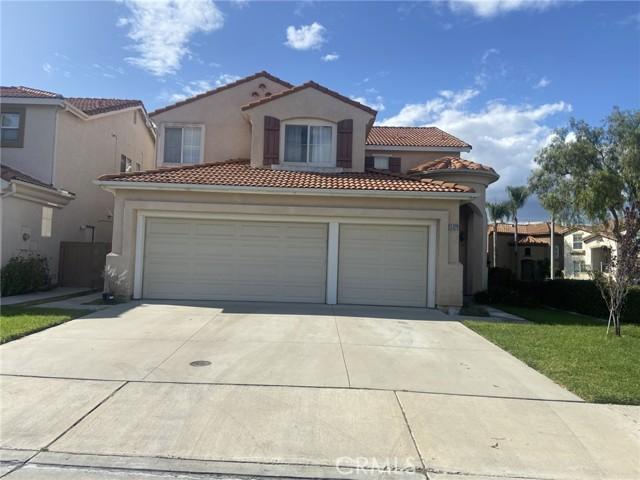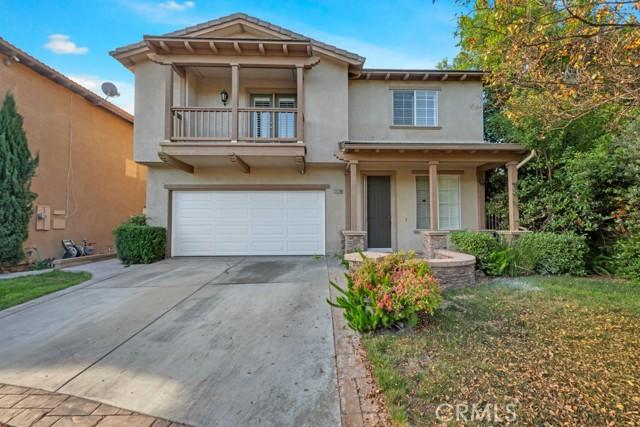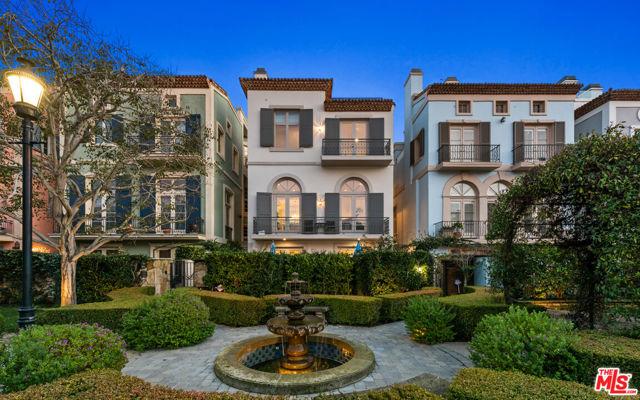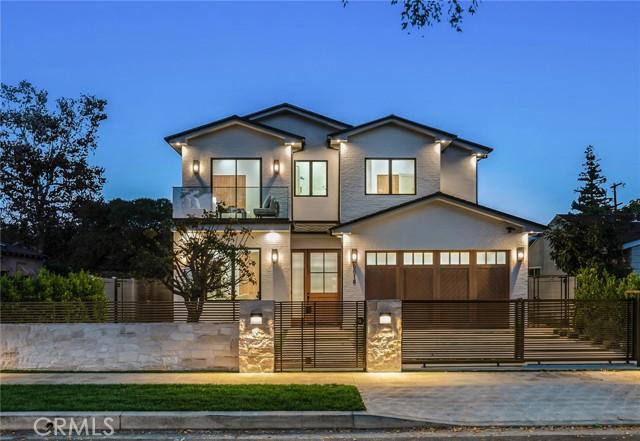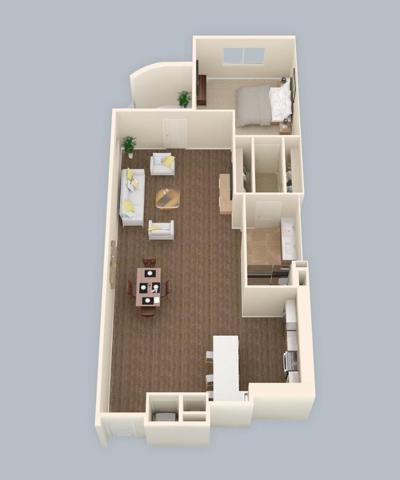1113 Properties
Sort by:
2997 N Beverly Glen Circle , Los Angeles, CA 90077
2997 N Beverly Glen Circle , Los Angeles, CA 90077 Details
1 year ago
5810 Mammoth Avenue , Los Angeles, CA 91401
5810 Mammoth Avenue , Los Angeles, CA 91401 Details
1 year ago
24403 Silver Bullet Way , Murrieta, CA 92562
24403 Silver Bullet Way , Murrieta, CA 92562 Details
1 year ago
15826 Sedona Drive , Chino Hills, CA 91709
15826 Sedona Drive , Chino Hills, CA 91709 Details
1 year ago
24256 Kotler Court , Valencia (santa Clarita), CA 91354
24256 Kotler Court , Valencia (santa Clarita), CA 91354 Details
1 year ago
126 Westwind Mall , Marina Del Rey, CA 90292
126 Westwind Mall , Marina Del Rey, CA 90292 Details
1 year ago
6113 Academy Avenue , Riverside, CA 92506
6113 Academy Avenue , Riverside, CA 92506 Details
1 year ago
5018 Varna Avenue , Sherman Oaks (los Angeles), CA 91423
5018 Varna Avenue , Sherman Oaks (los Angeles), CA 91423 Details
1 year ago
