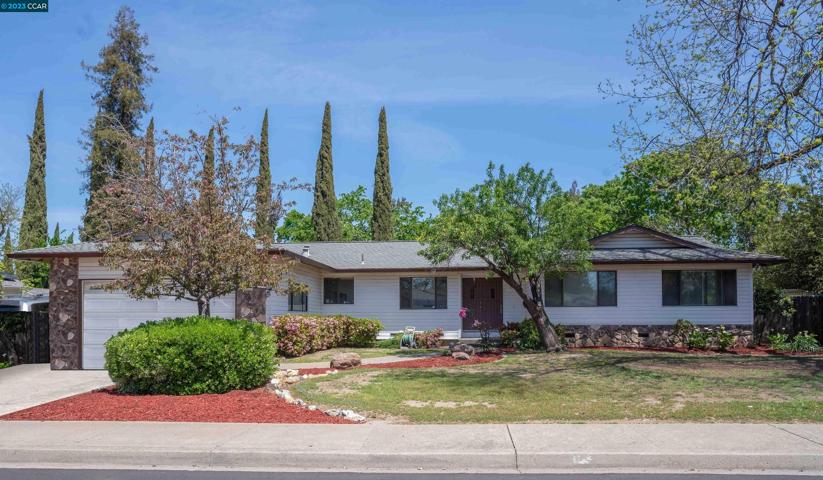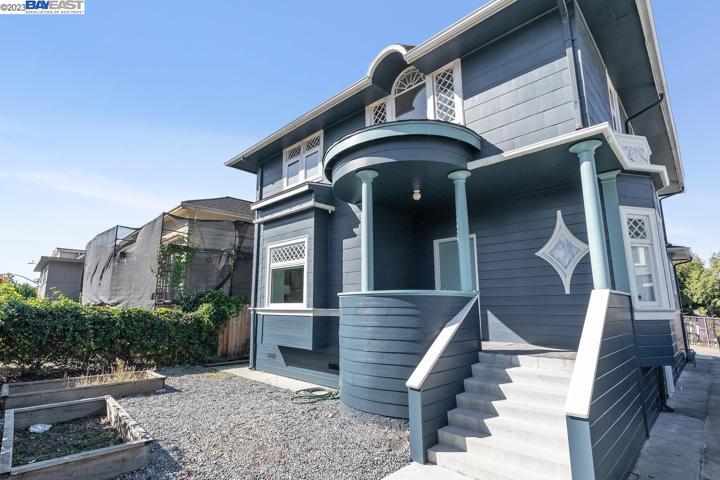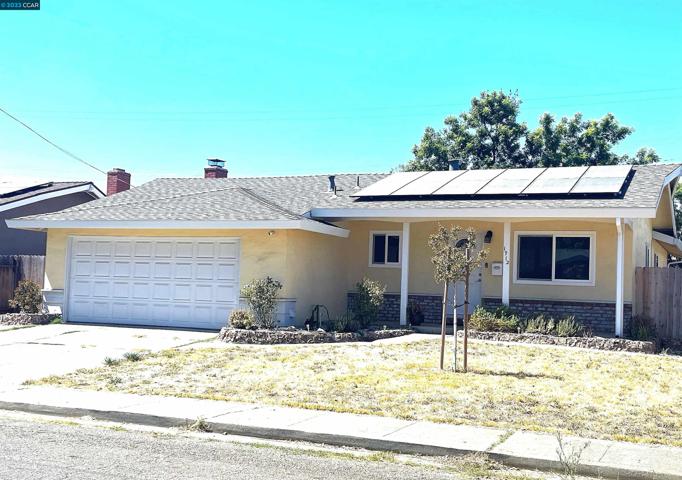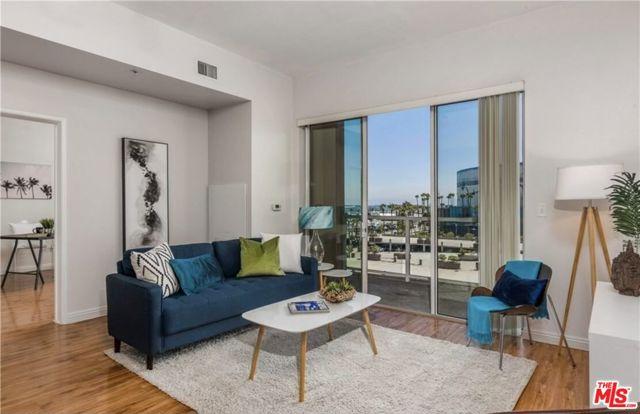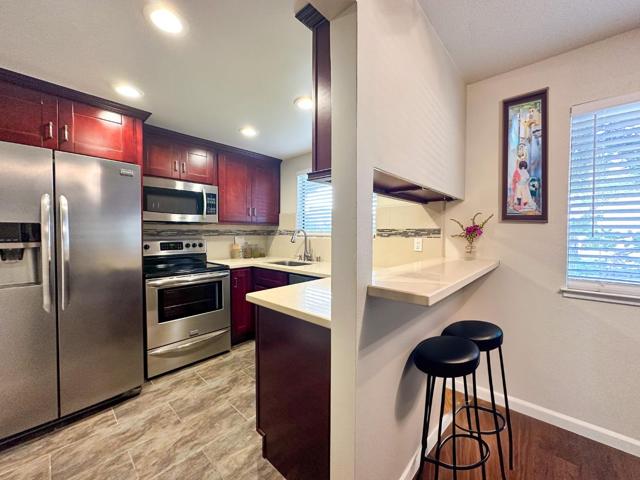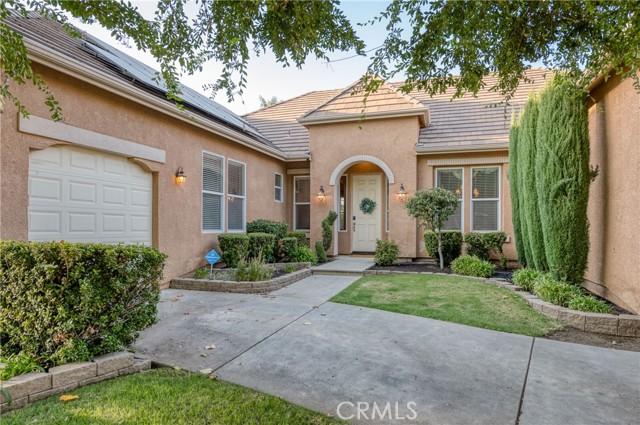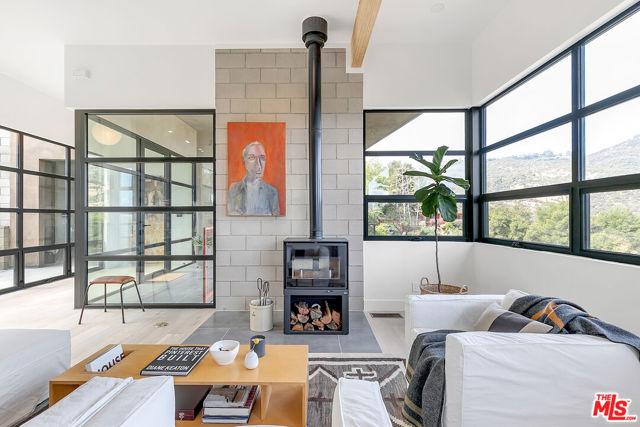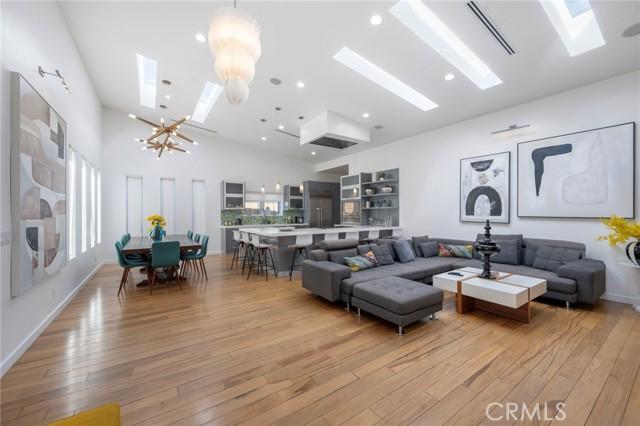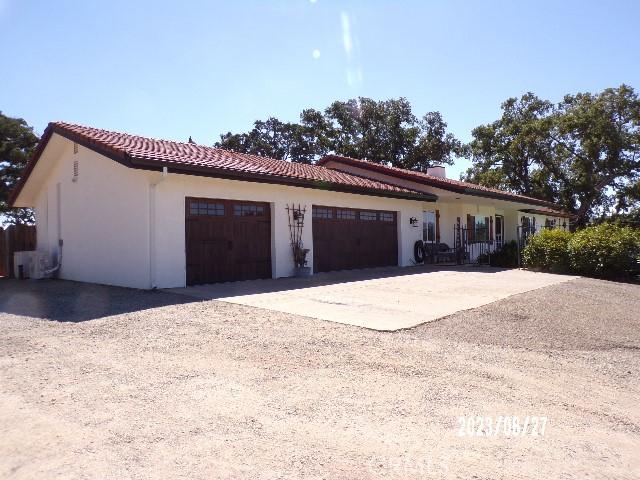1113 Properties
Sort by:
388 E Ocean Boulevard , Long Beach, CA 90802
388 E Ocean Boulevard , Long Beach, CA 90802 Details
1 year ago
20720 Medley Lane , Topanga (los Angeles), CA 90290
20720 Medley Lane , Topanga (los Angeles), CA 90290 Details
1 year ago
5426 Carpenter Avenue , Valley Village, CA 91607
5426 Carpenter Avenue , Valley Village, CA 91607 Details
1 year ago
