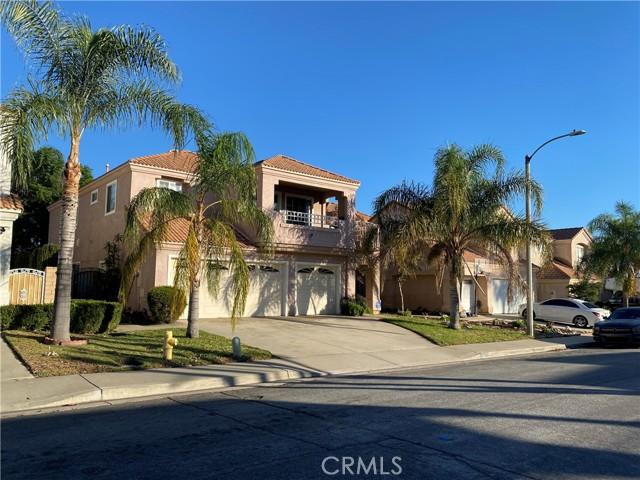1113 Properties
Sort by:
17914 Casimir Avenue , Torrance, CA 90504
17914 Casimir Avenue , Torrance, CA 90504 Details
1 year ago
838 Windermere Road , San Dimas, CA 91773
838 Windermere Road , San Dimas, CA 91773 Details
1 year ago
10311 Courtright Road , Stanton, CA 90680
10311 Courtright Road , Stanton, CA 90680 Details
1 year ago
57 Cerro Crest Drive , Camarillo, CA 93010
57 Cerro Crest Drive , Camarillo, CA 93010 Details
1 year ago
25561 Prado De Las Flores , Calabasas, CA 91302
25561 Prado De Las Flores , Calabasas, CA 91302 Details
1 year ago
4521 Beck Avenue , Studio City (los Angeles), CA 91602
4521 Beck Avenue , Studio City (los Angeles), CA 91602 Details
1 year ago







