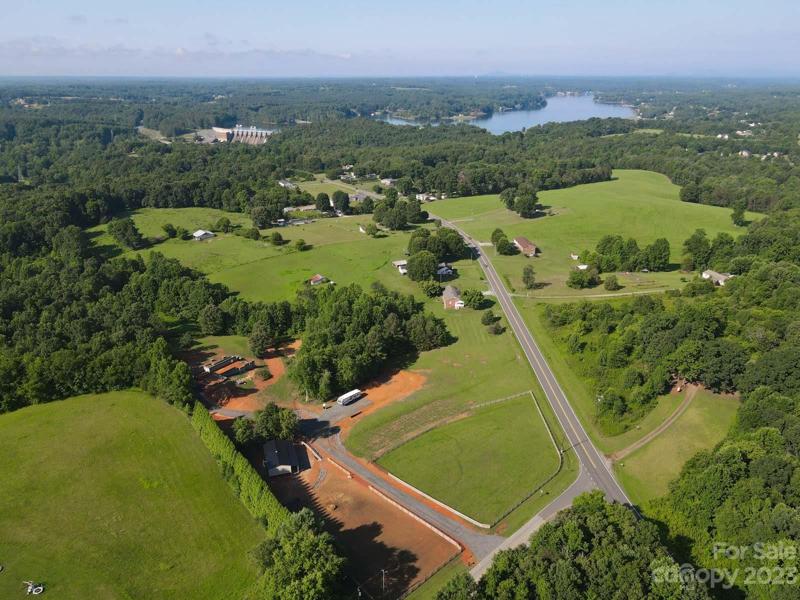93 Properties
Sort by:
Marginal PR-2 PUEBLO QUEBRADILLAS , QUEBRADILLAS, PR 00678
Marginal PR-2 PUEBLO QUEBRADILLAS , QUEBRADILLAS, PR 00678 Details
1 year ago
160 Johnson Dairy Road, Rockwell, NC 28138
160 Johnson Dairy Road, Rockwell, NC 28138 Details
1 year ago
2472 TRADE WINDS DRIVE, DUNEDIN, FL 34698
2472 TRADE WINDS DRIVE, DUNEDIN, FL 34698 Details
1 year ago
5026 W WASHINGTON STREET, ORLANDO, FL 32811
5026 W WASHINGTON STREET, ORLANDO, FL 32811 Details
1 year ago








