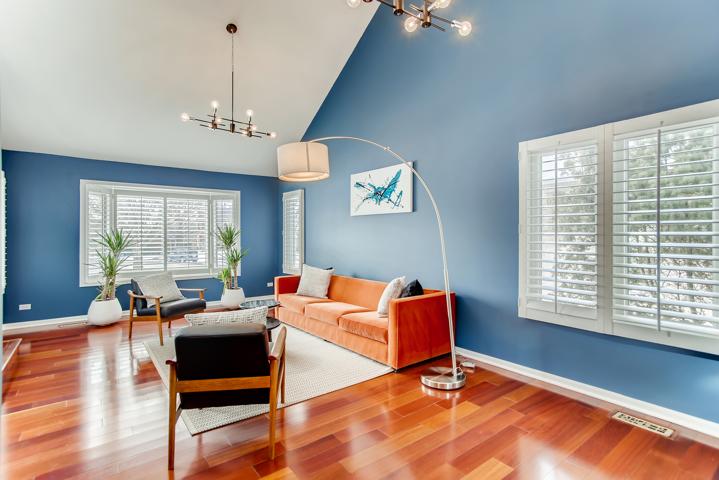486 Properties
Sort by:
535 TURNBERRY Drive, Schererville, IN 46375
535 TURNBERRY Drive, Schererville, IN 46375 Details
1 year ago
2952 W 100th Place, Evergreen Park, IL 60805
2952 W 100th Place, Evergreen Park, IL 60805 Details
1 year ago
4822 Saratoga Avenue, Downers Grove, IL 60515
4822 Saratoga Avenue, Downers Grove, IL 60515 Details
1 year ago
230 58TH Street, Clarendon Hills, IL 60514
230 58TH Street, Clarendon Hills, IL 60514 Details
1 year ago
4602 Sunnyside Road, Woodstock, IL 60098
4602 Sunnyside Road, Woodstock, IL 60098 Details
1 year ago








