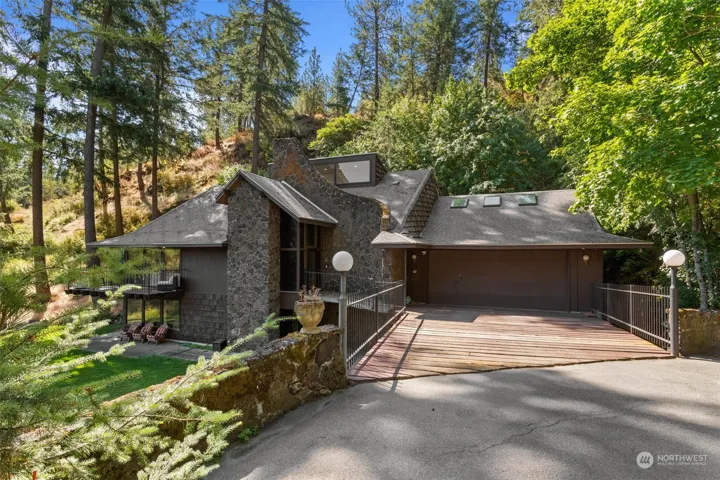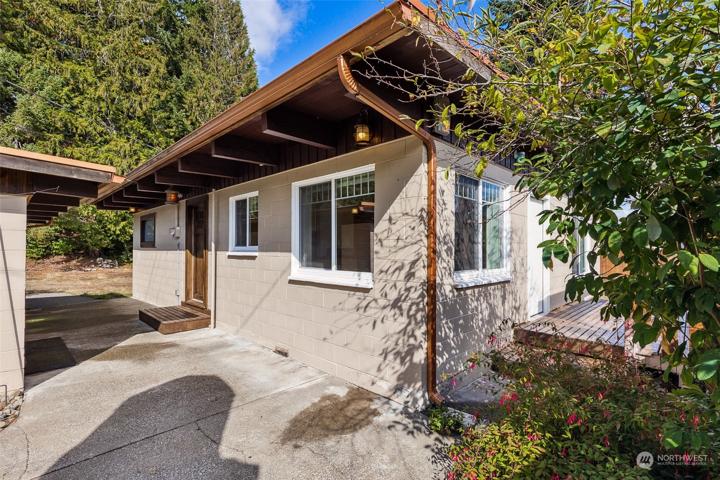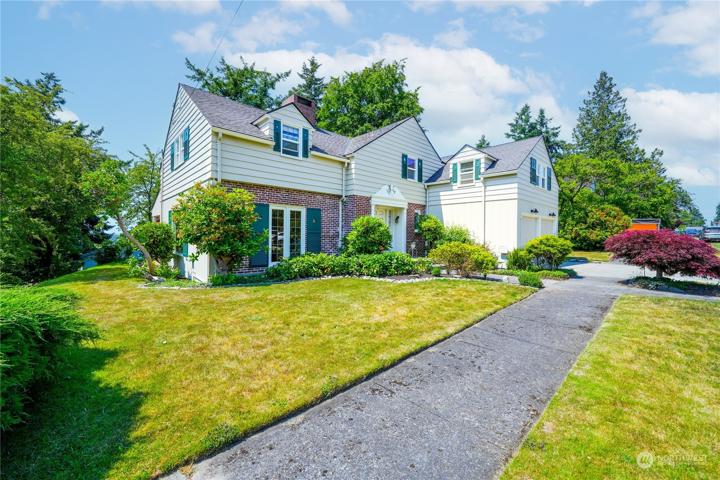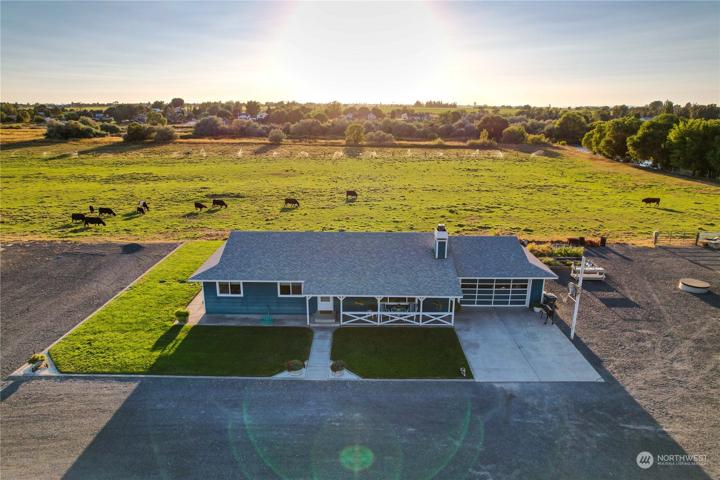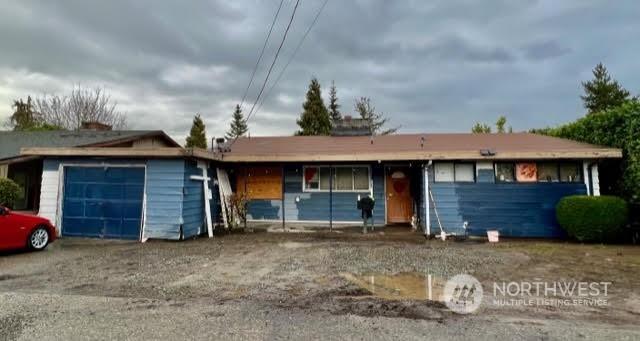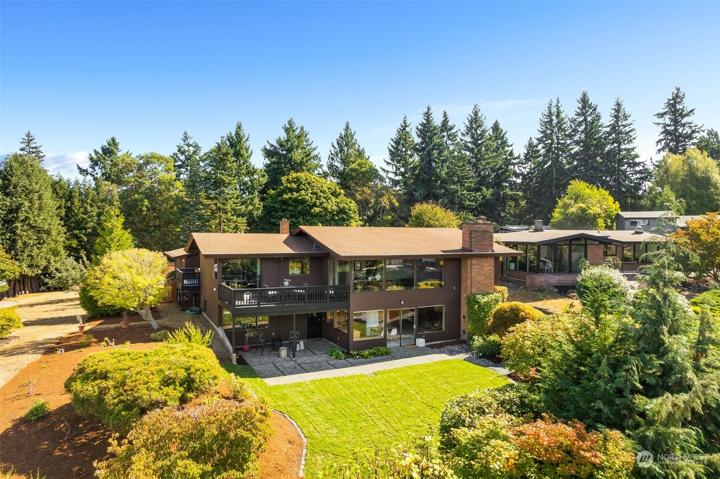2223 Properties
Sort by:
1521 S McHenry Drive, Liberty Lake, WA 99019
1521 S McHenry Drive, Liberty Lake, WA 99019 Details
1 year ago
4501 69th W Avenue, University Place, WA 98466
4501 69th W Avenue, University Place, WA 98466 Details
1 year ago
