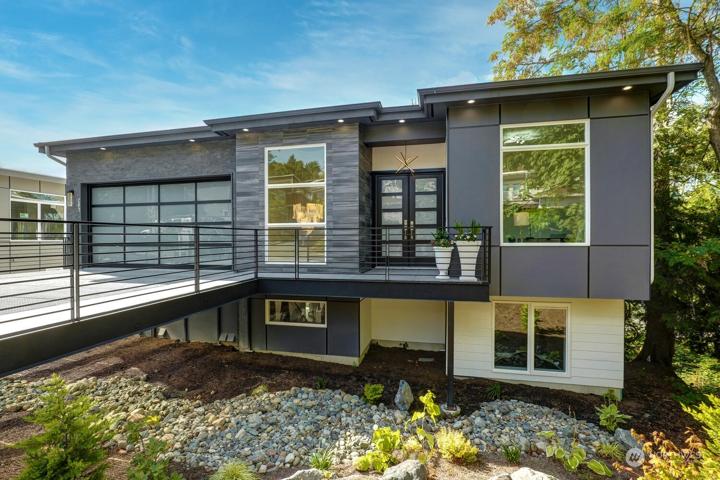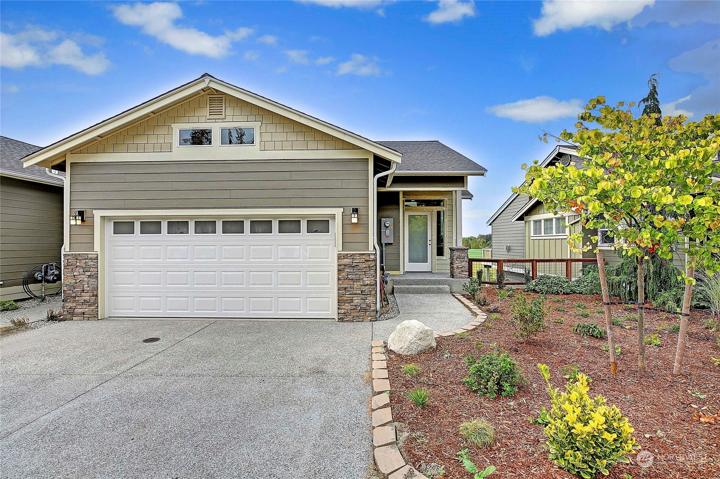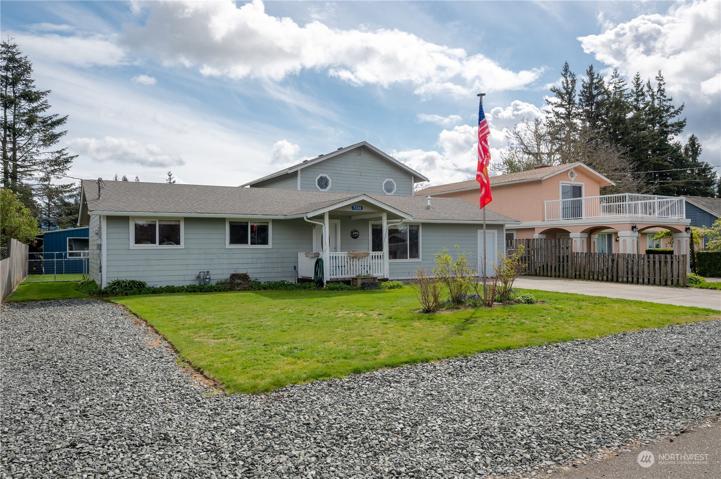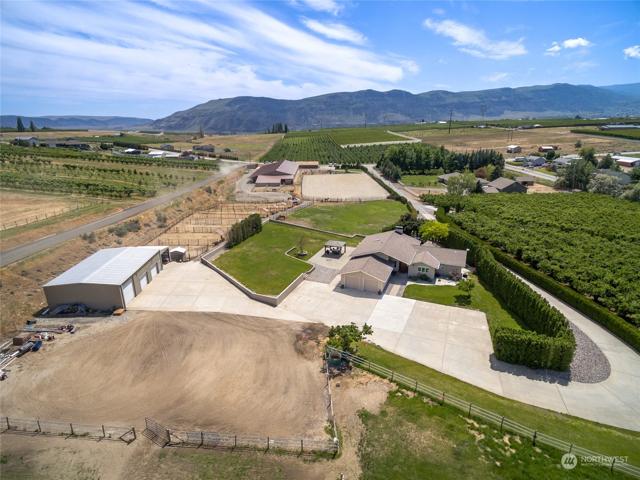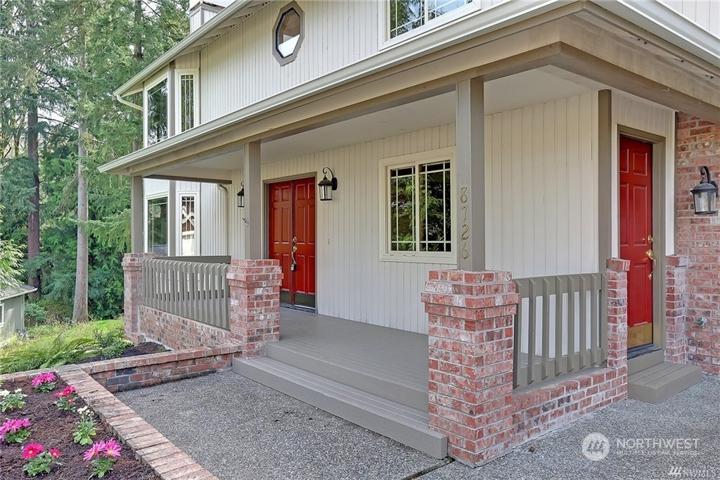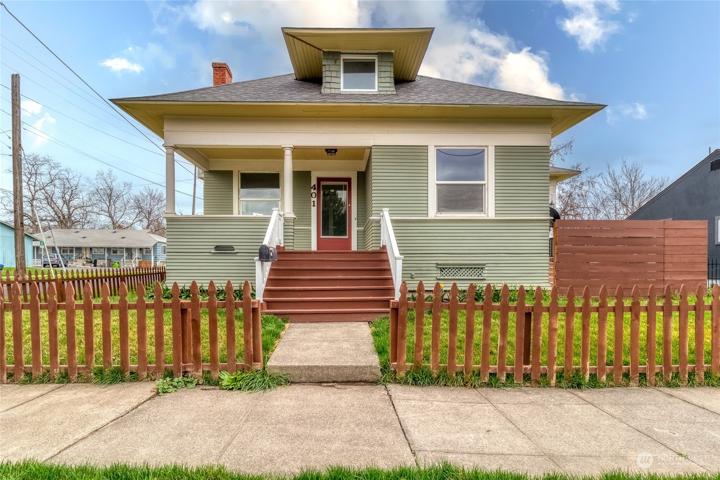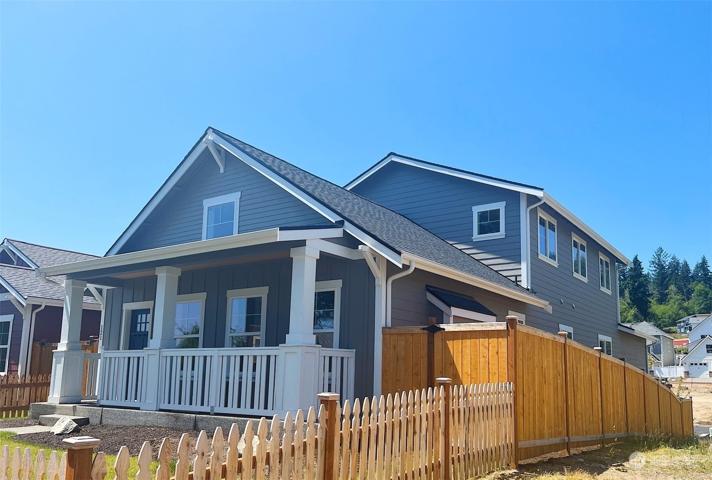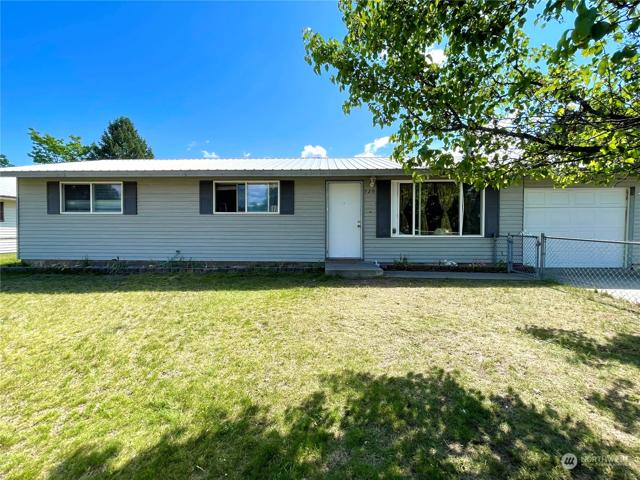2223 Properties
Sort by:
2509 River Vista Court, Mount Vernon, WA 98273
2509 River Vista Court, Mount Vernon, WA 98273 Details
1 year ago
5691 4th SE Street, East Wenatchee, WA 98802
5691 4th SE Street, East Wenatchee, WA 98802 Details
1 year ago
8726 126th NE Avenue, Kirkland, WA 98033
8726 126th NE Avenue, Kirkland, WA 98033 Details
1 year ago
