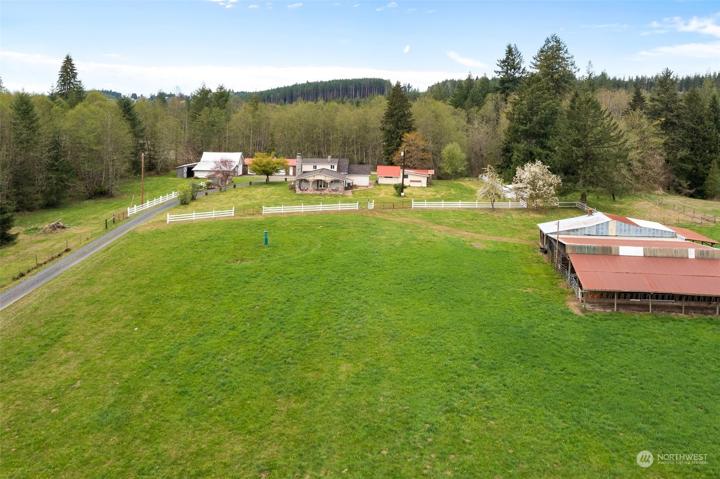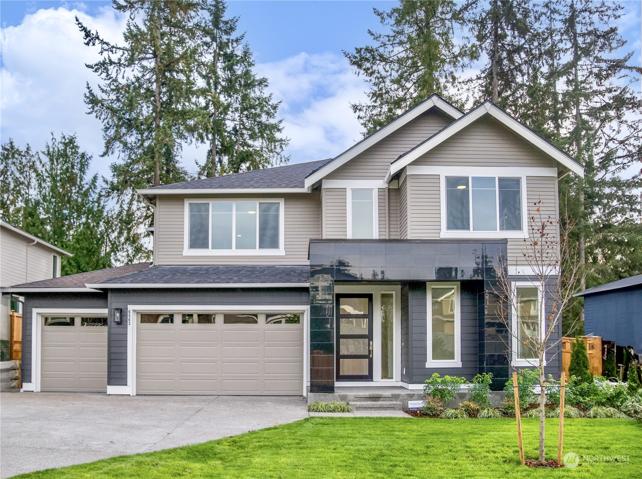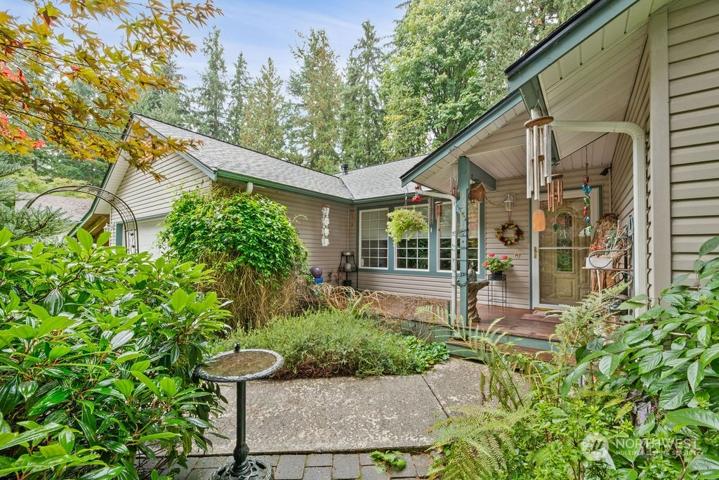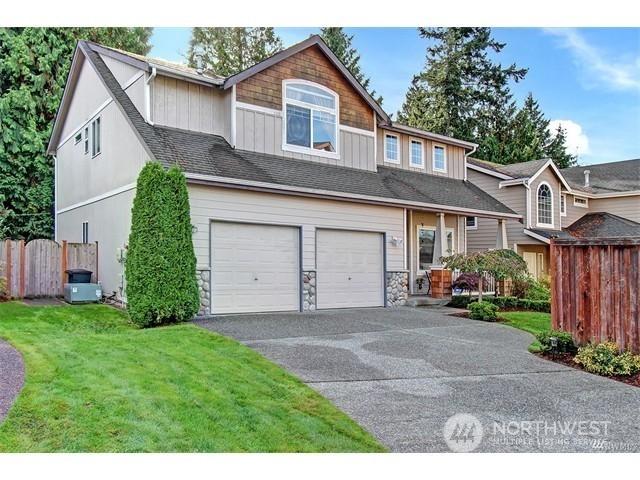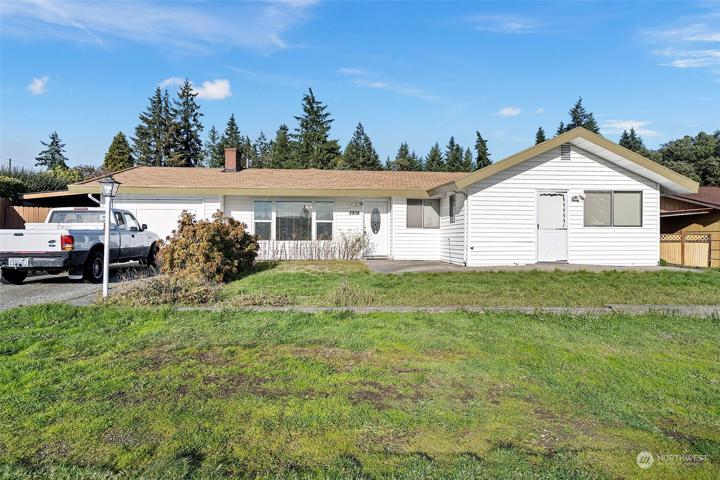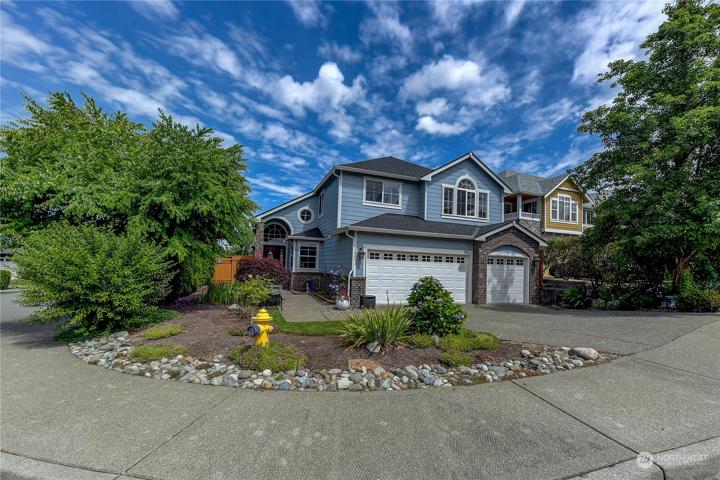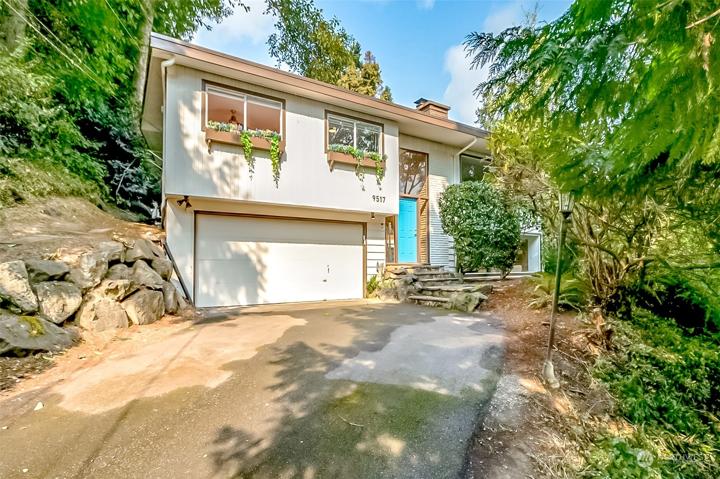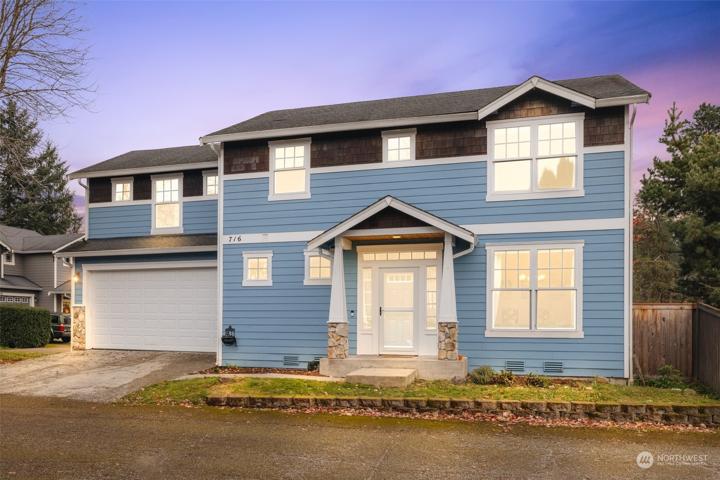2223 Properties
Sort by:
13615 Jordan Trails Road, Arlington, WA 98223
13615 Jordan Trails Road, Arlington, WA 98223 Details
1 year ago
13522 43rd SE Avenue, Mill Creek, WA 98012
13522 43rd SE Avenue, Mill Creek, WA 98012 Details
1 year ago
716 Stratford SE Place, Sultan, WA 98294
716 Stratford SE Place, Sultan, WA 98294 Details
1 year ago
