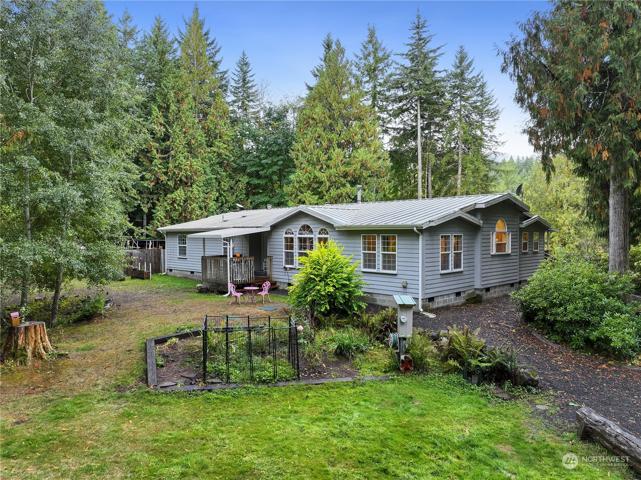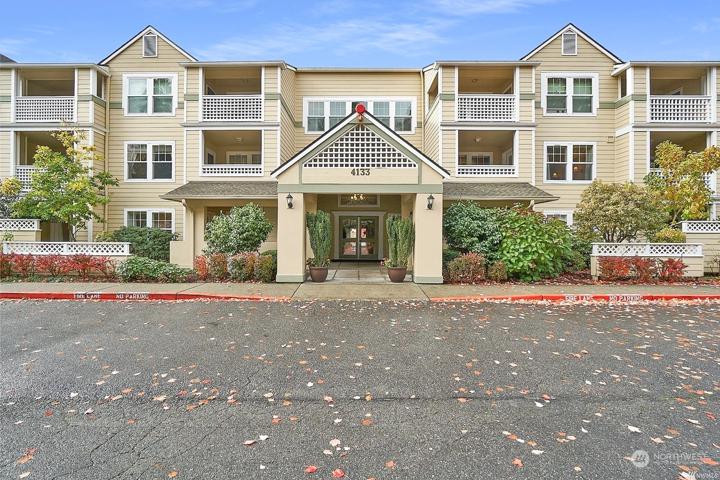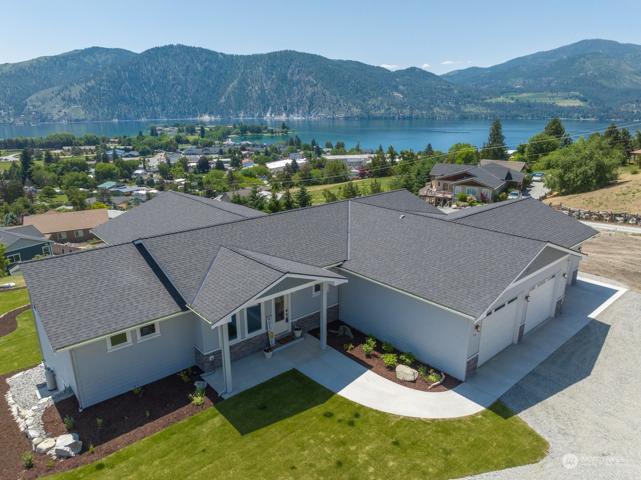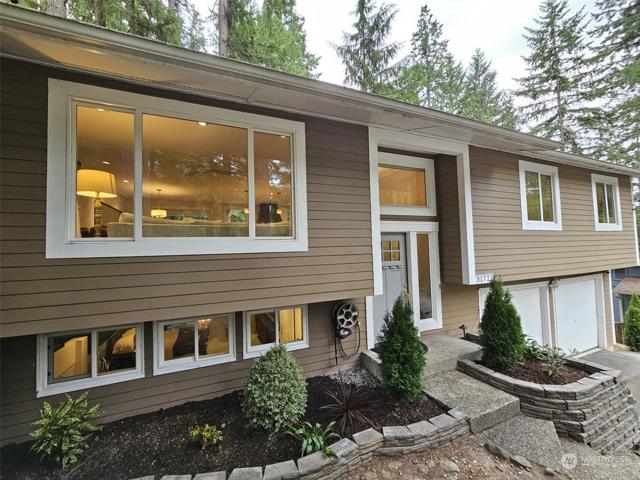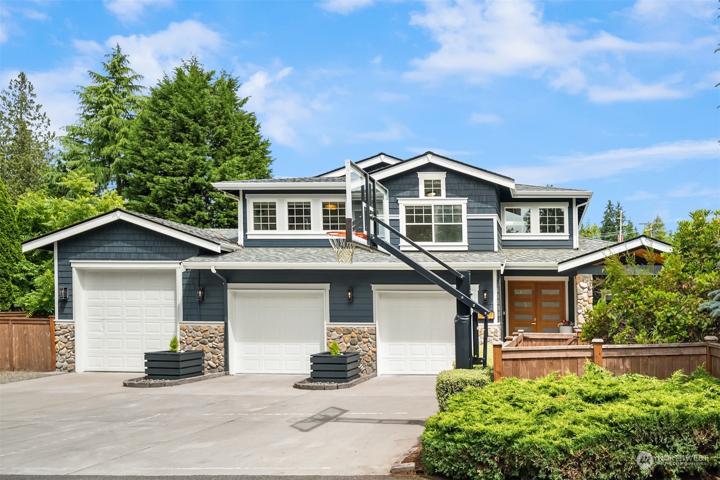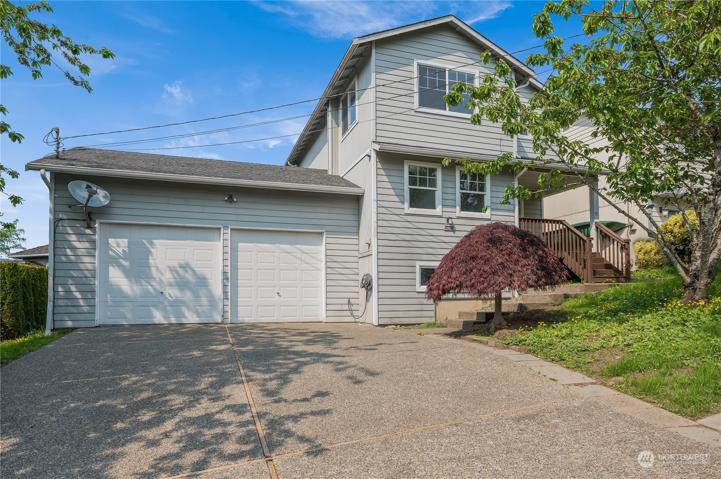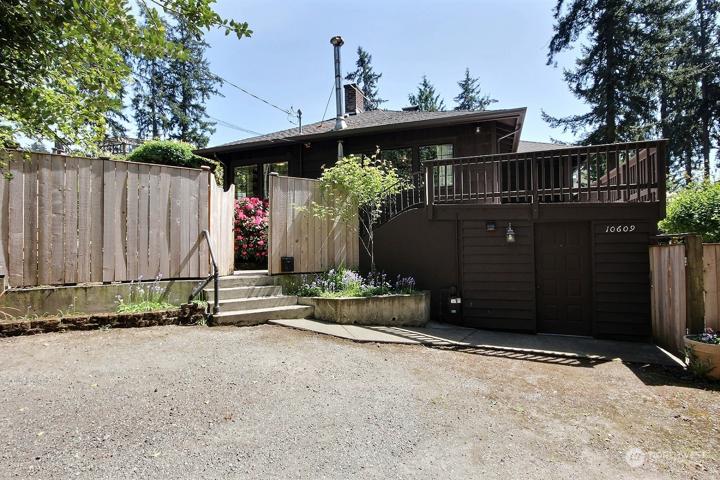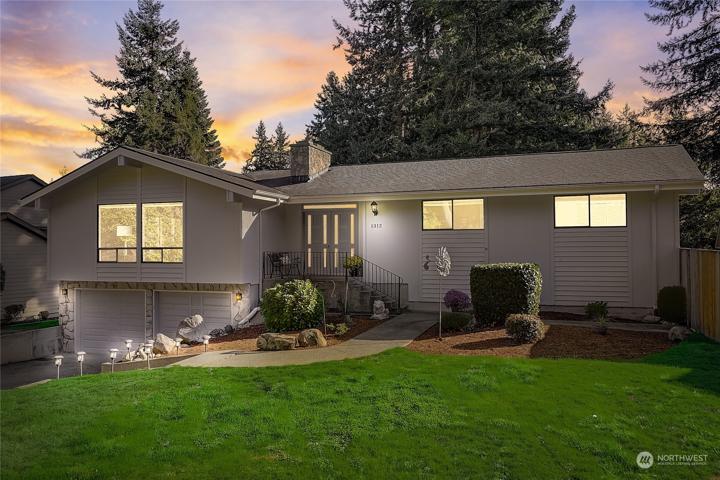2223 Properties
Sort by:
11535 Fellowship NW Lane, Olympia, WA 98502
11535 Fellowship NW Lane, Olympia, WA 98502 Details
1 year ago
31727 NE 115th Place, Carnation, WA 98014
31727 NE 115th Place, Carnation, WA 98014 Details
1 year ago
10609 SE 32nd Street, Bellevue, WA 98004
10609 SE 32nd Street, Bellevue, WA 98004 Details
1 year ago
