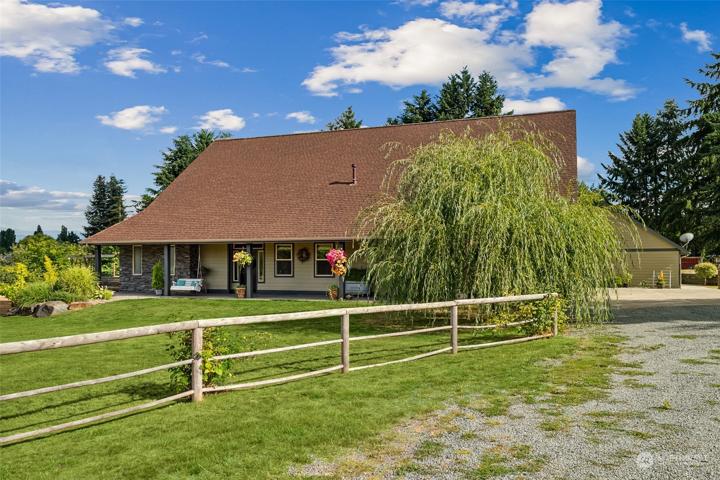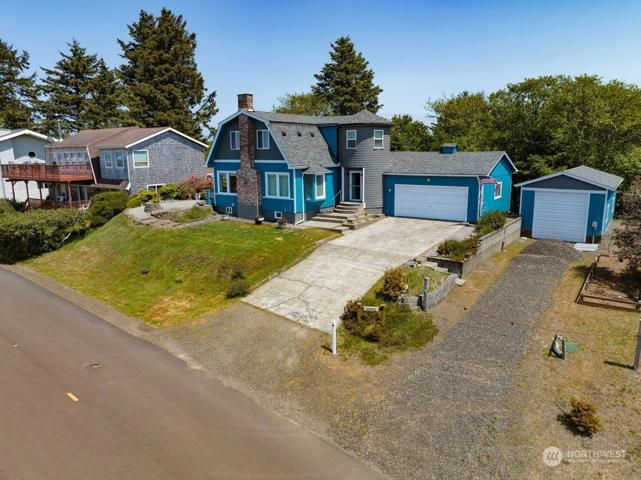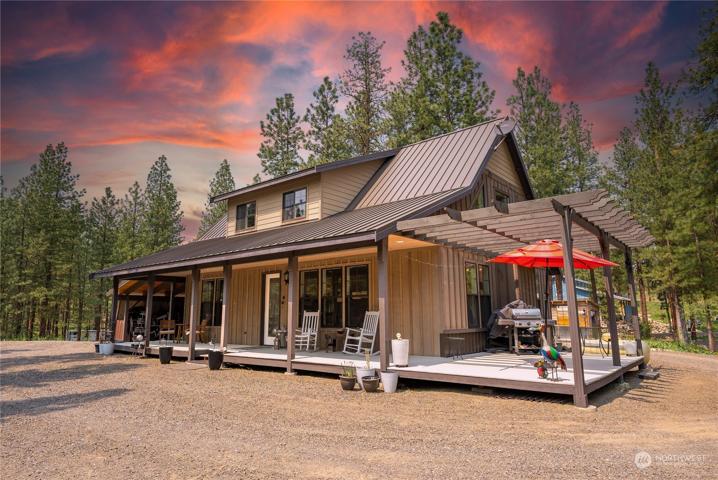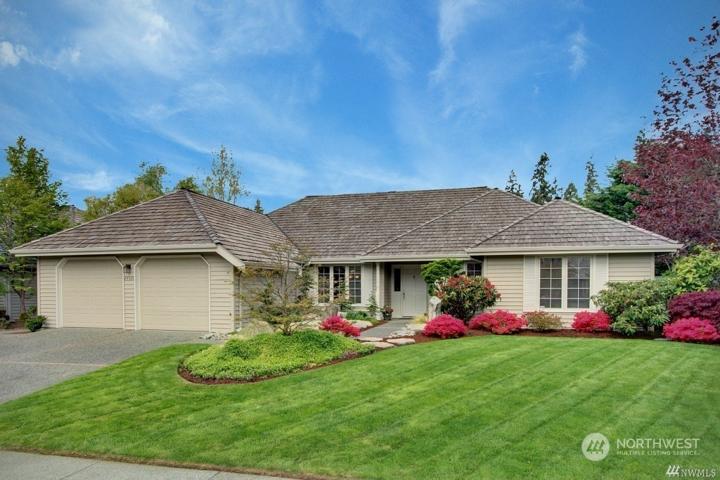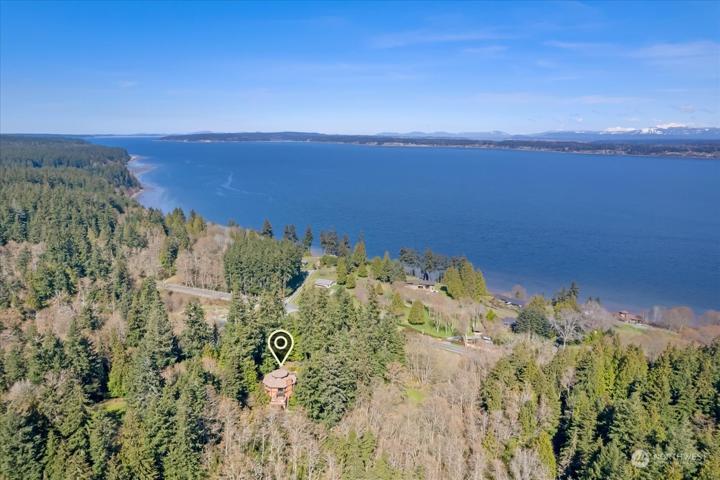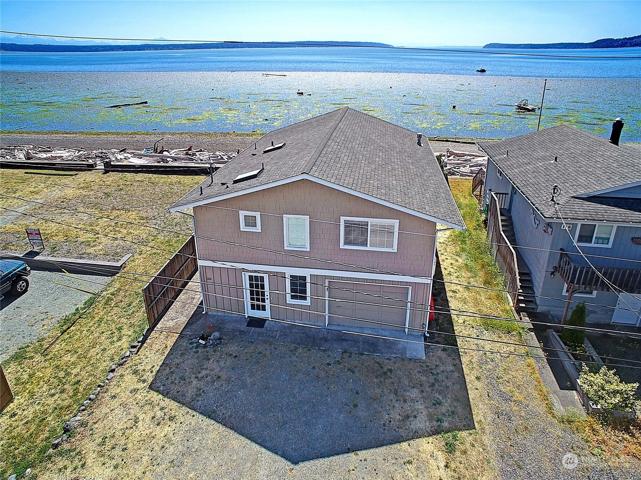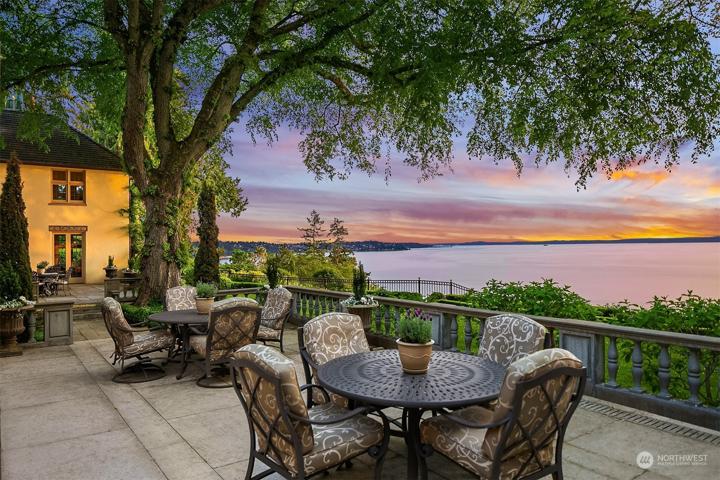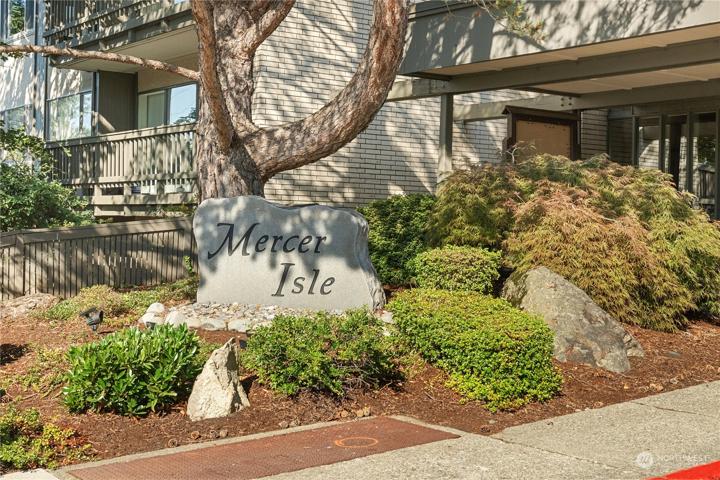2223 Properties
Sort by:
10521 228th E Avenue Ct, Buckley, WA 98321
10521 228th E Avenue Ct, Buckley, WA 98321 Details
1 year ago
16638 NE 195th Street, Woodinville, WA 98072
16638 NE 195th Street, Woodinville, WA 98072 Details
1 year ago
24520 SE 45th Street, Sammamish, WA 98029
24520 SE 45th Street, Sammamish, WA 98029 Details
1 year ago
2500 81st SE Avenue, Mercer Island, WA 98040
2500 81st SE Avenue, Mercer Island, WA 98040 Details
1 year ago
