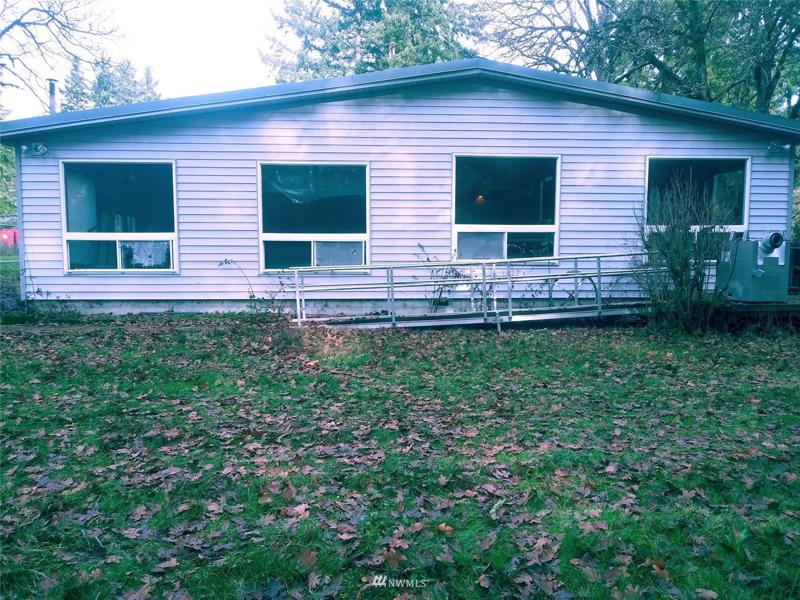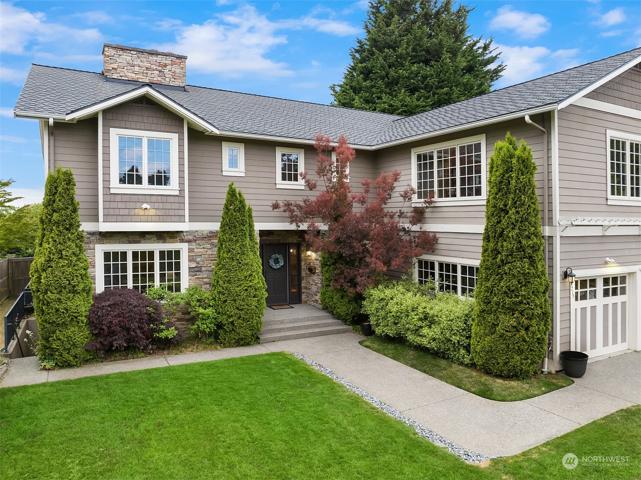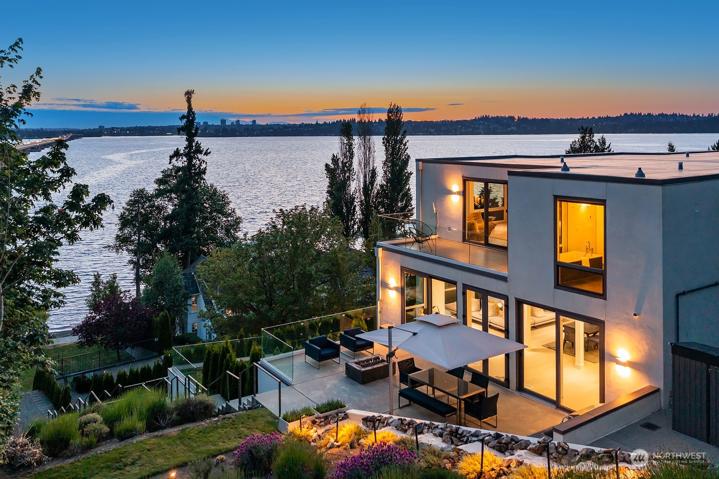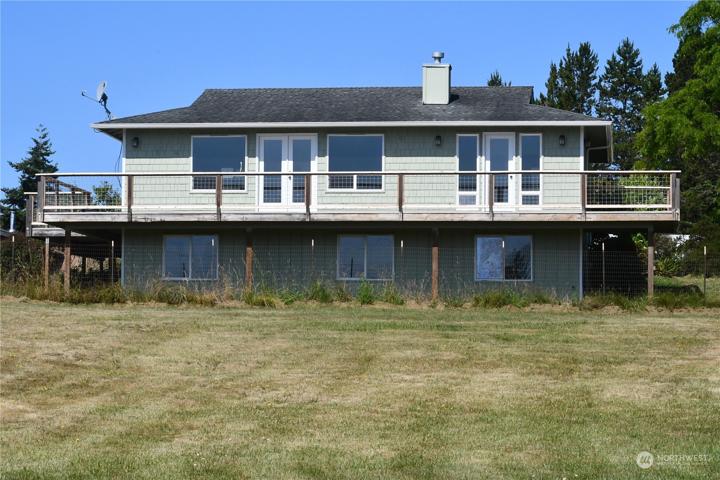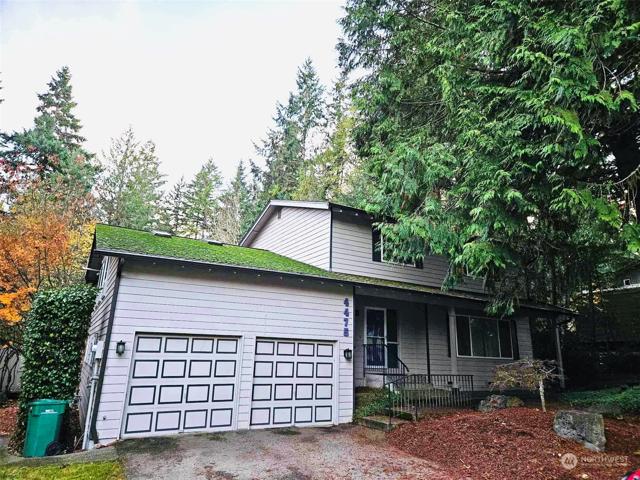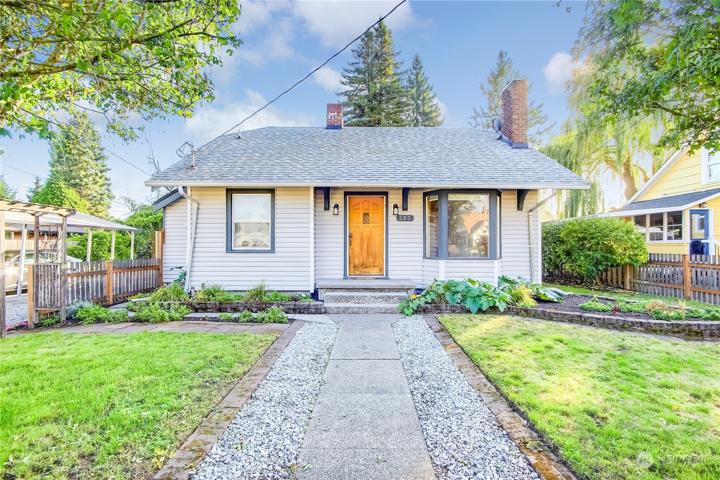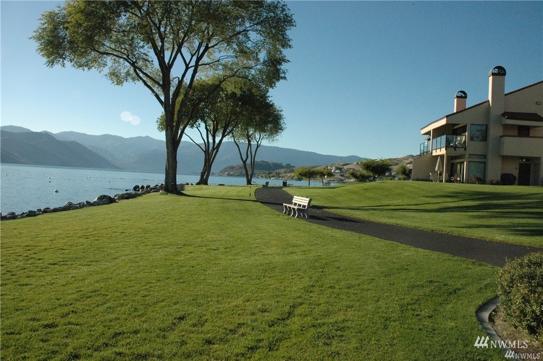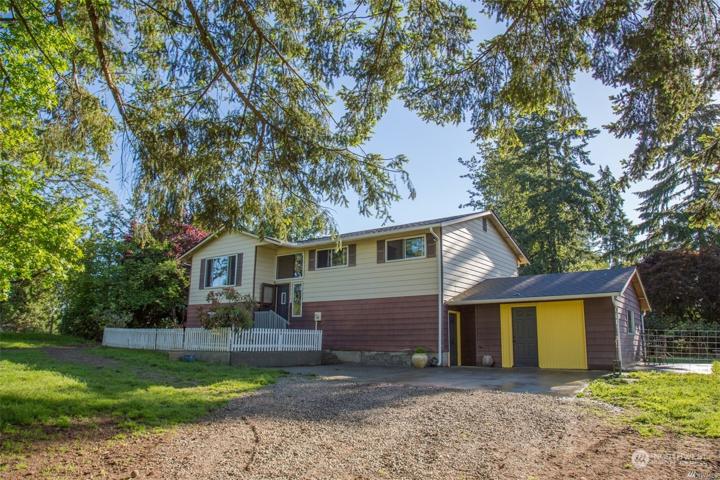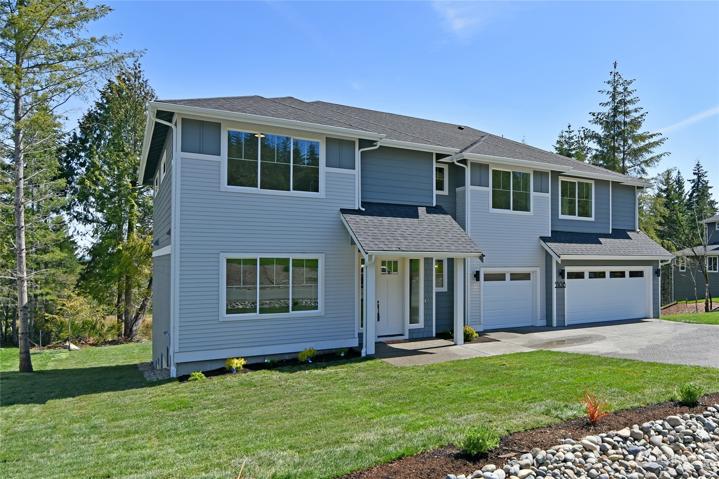2223 Properties
Sort by:
3715 Magnolia W Boulevard, Seattle, WA 98199
3715 Magnolia W Boulevard, Seattle, WA 98199 Details
1 year ago
675 Larson Street, Friday Harbor, WA 98250
675 Larson Street, Friday Harbor, WA 98250 Details
1 year ago
100 Lake Chelan Shores Drive, Chelan, WA 98816
100 Lake Chelan Shores Drive, Chelan, WA 98816 Details
1 year ago
5508 NW Muddy Paws Court, Bremerton, WA 98312
5508 NW Muddy Paws Court, Bremerton, WA 98312 Details
1 year ago
