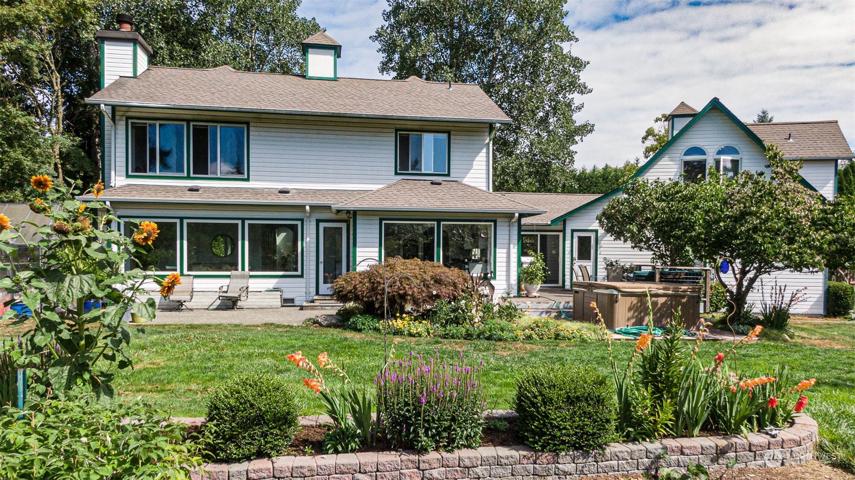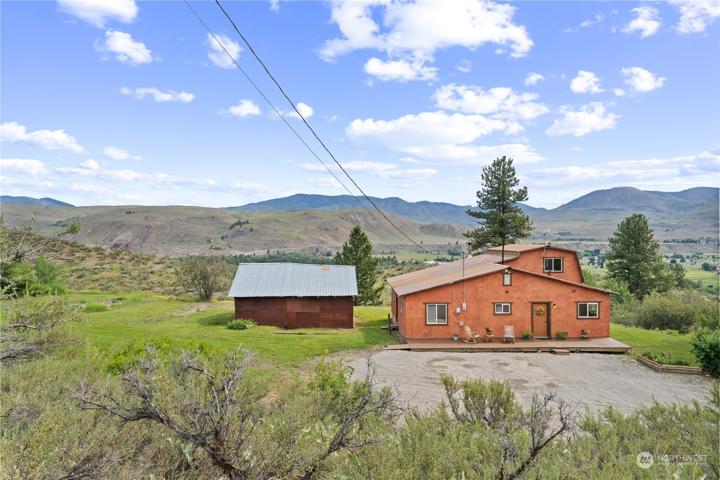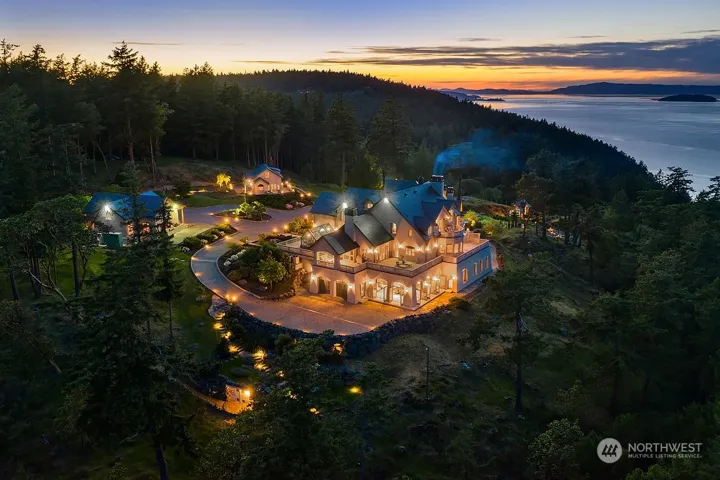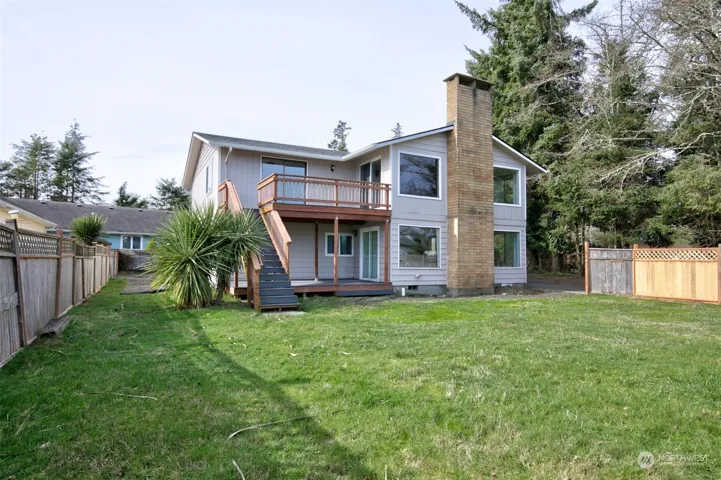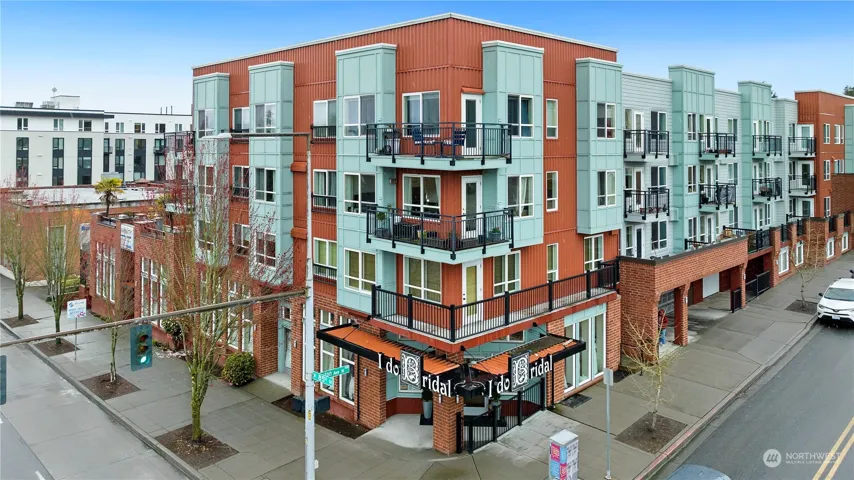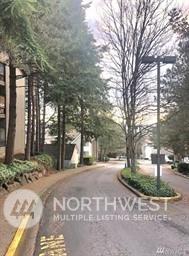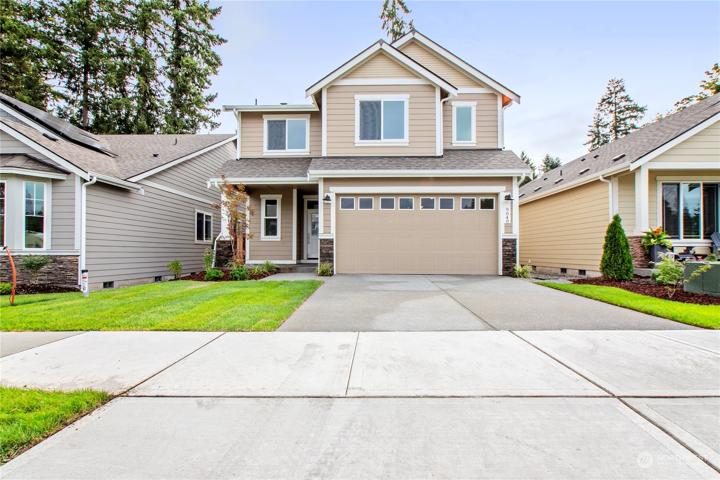2223 Properties
Sort by:
10001 NE 12th Street, Bellevue, WA 98004
10001 NE 12th Street, Bellevue, WA 98004 Details
1 year ago
347 Harbor View SE Loop, Ocean Shores, WA 98569
347 Harbor View SE Loop, Ocean Shores, WA 98569 Details
1 year ago
15278 Sunwood Boulevard, Tukwila, WA 98188
15278 Sunwood Boulevard, Tukwila, WA 98188 Details
1 year ago
