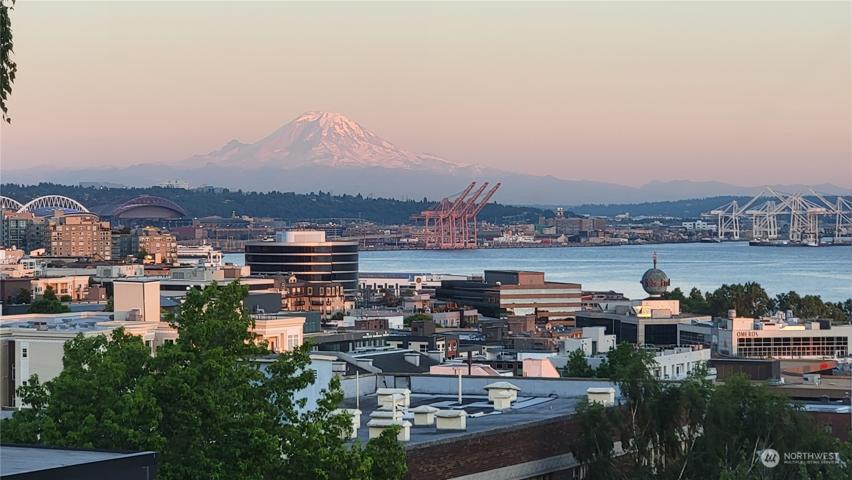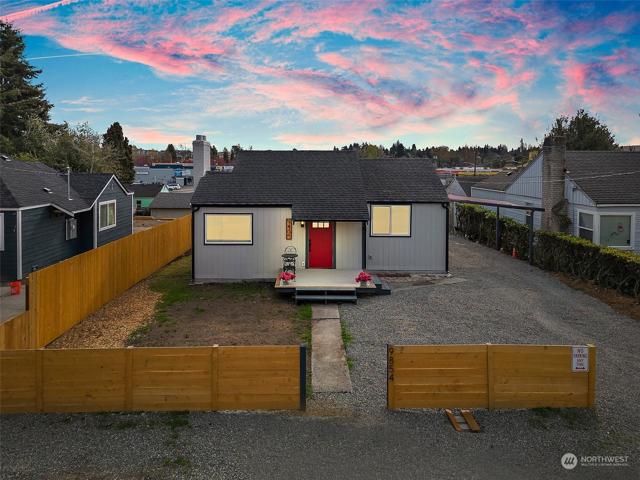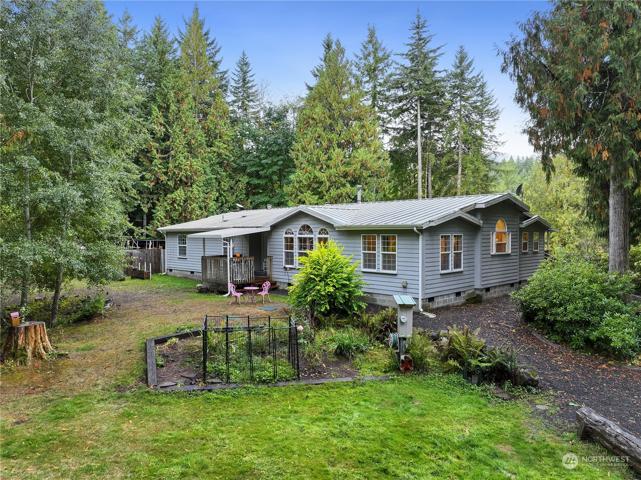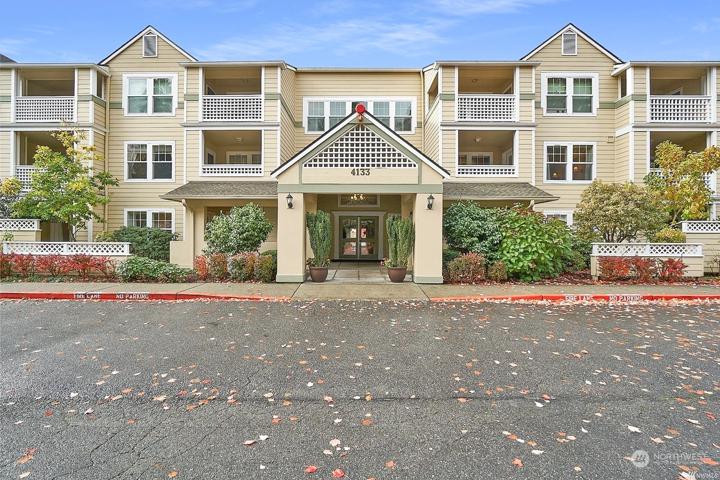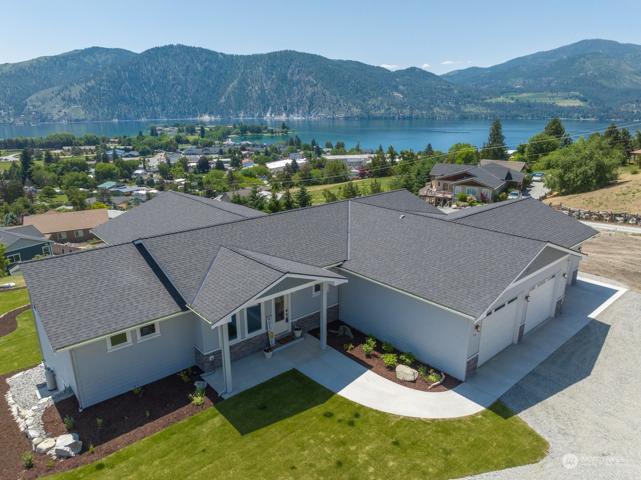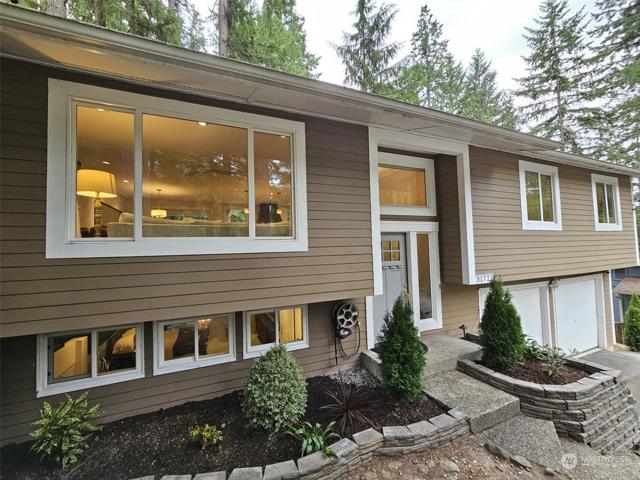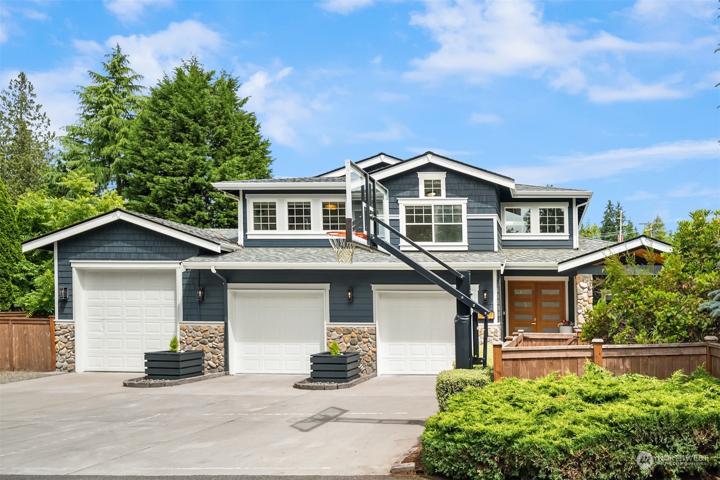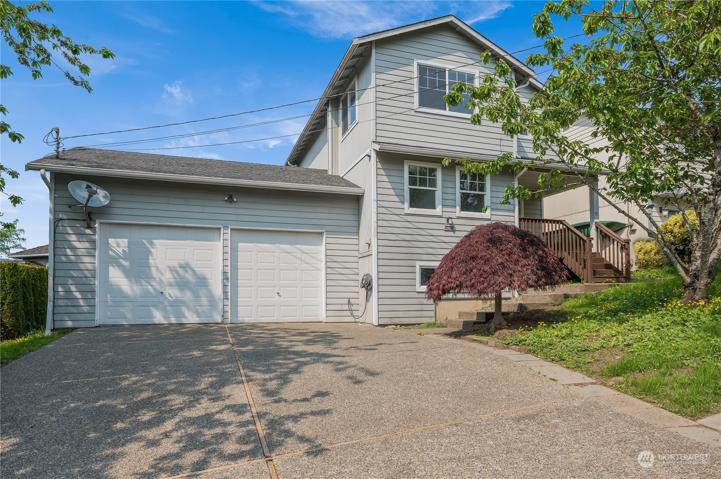2223 Properties
Sort by:
38616 116th E Avenue Ct, Eatonville, WA 98328
38616 116th E Avenue Ct, Eatonville, WA 98328 Details
1 year ago
11535 Fellowship NW Lane, Olympia, WA 98502
11535 Fellowship NW Lane, Olympia, WA 98502 Details
1 year ago
31727 NE 115th Place, Carnation, WA 98014
31727 NE 115th Place, Carnation, WA 98014 Details
1 year ago
