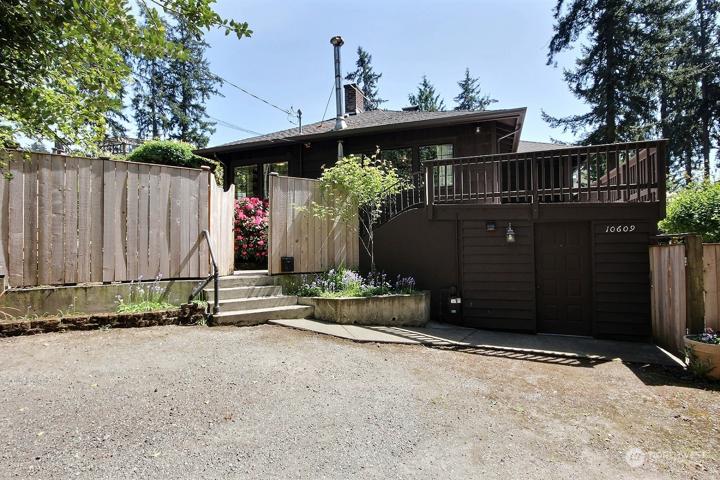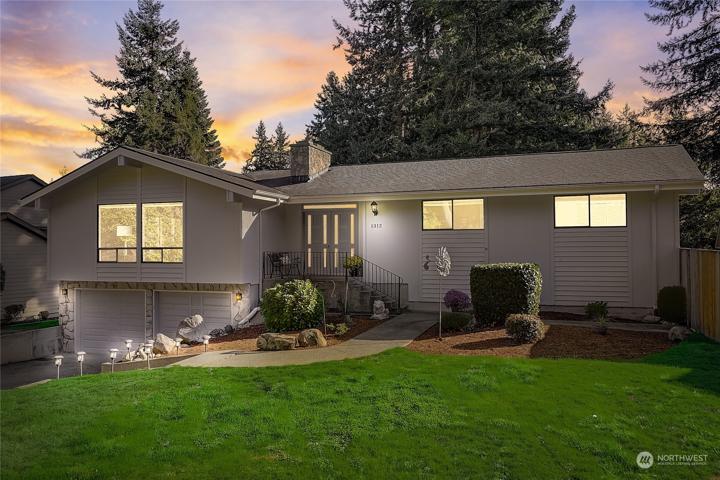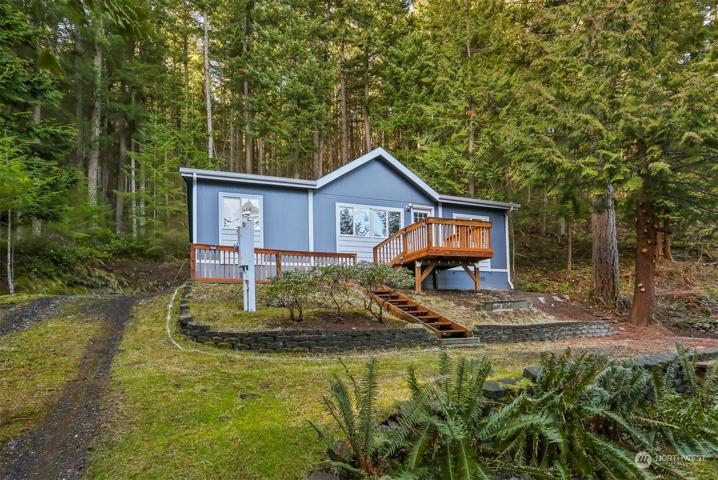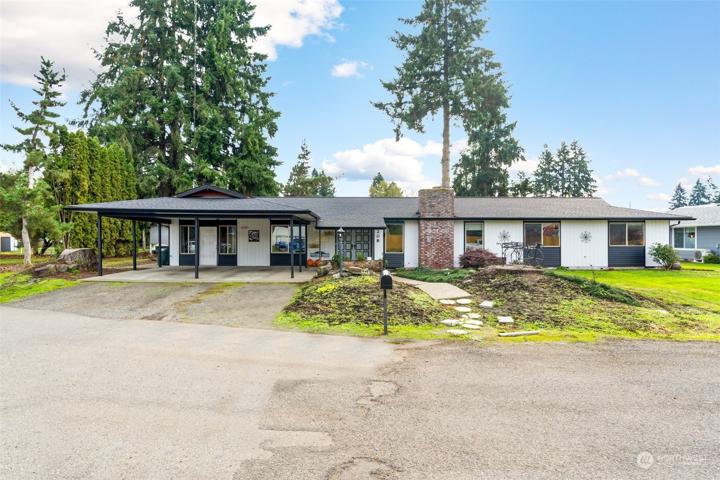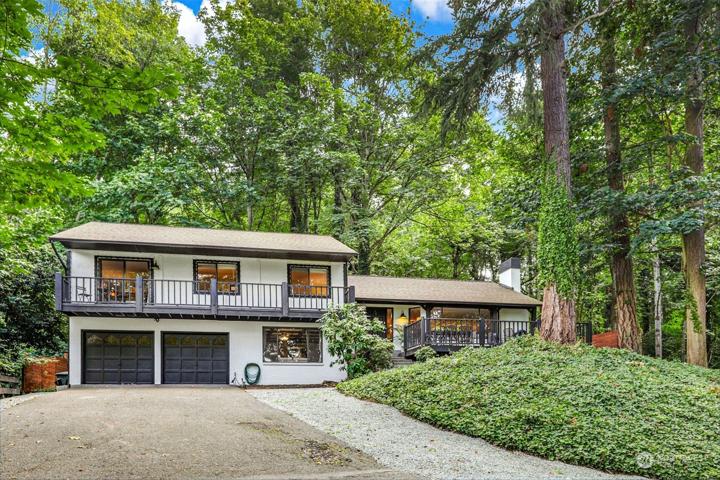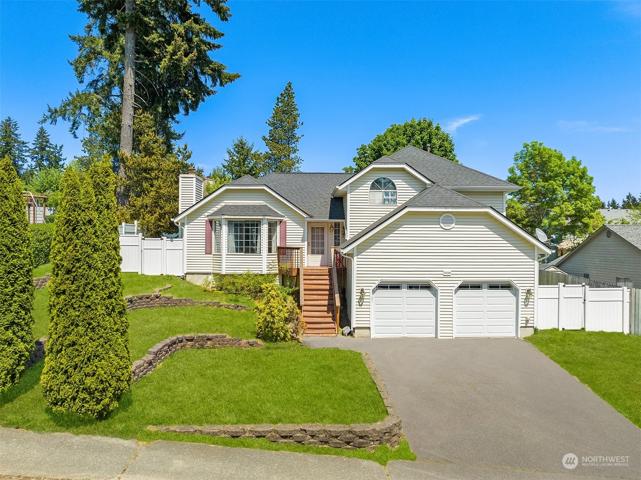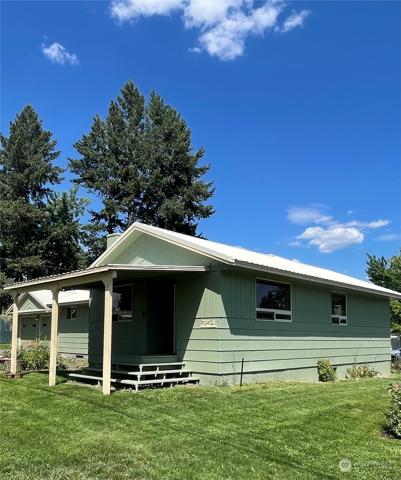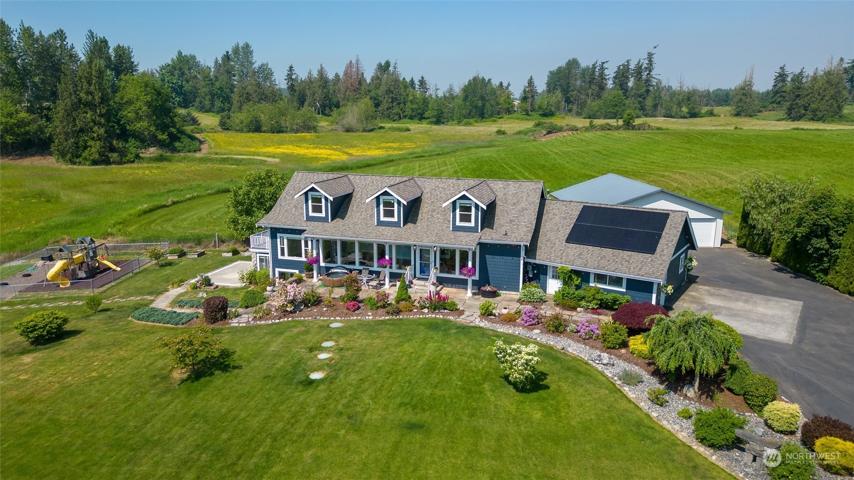2223 Properties
Sort by:
10609 SE 32nd Street, Bellevue, WA 98004
10609 SE 32nd Street, Bellevue, WA 98004 Details
1 year ago
1217 Scenic Avenue, Lummi Island, WA 98262
1217 Scenic Avenue, Lummi Island, WA 98262 Details
1 year ago
208 Inglenook Drive, Centralia, WA 98531
208 Inglenook Drive, Centralia, WA 98531 Details
1 year ago

