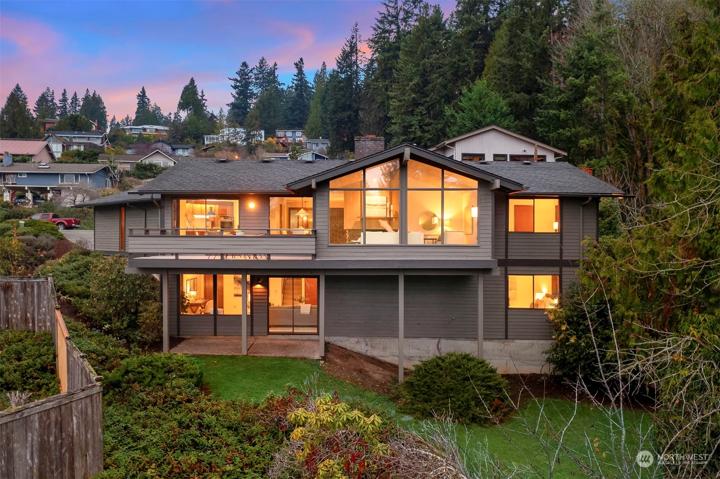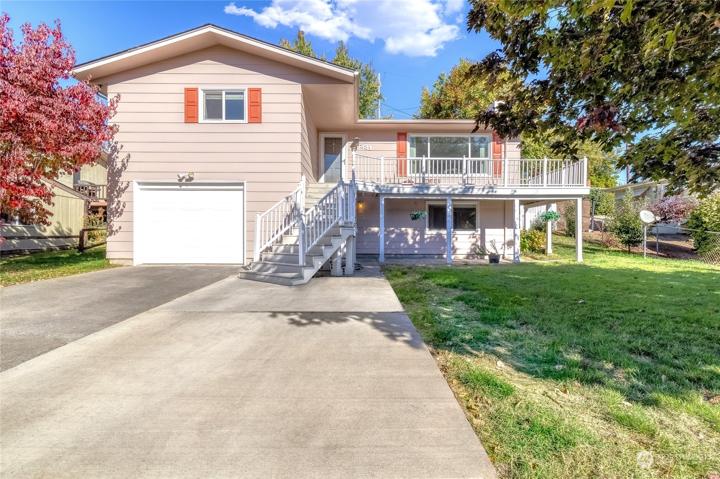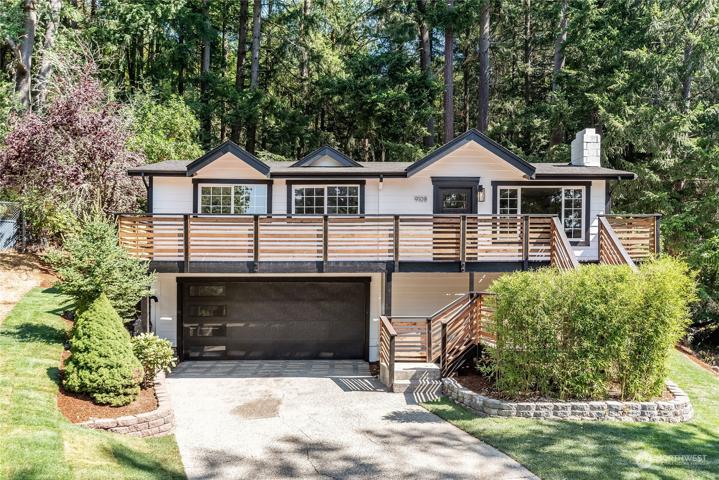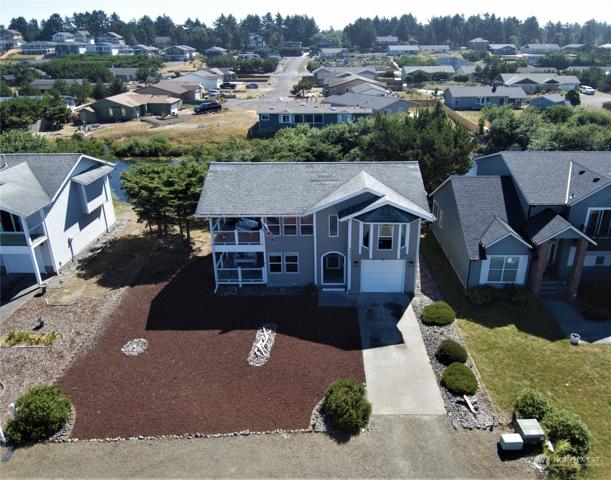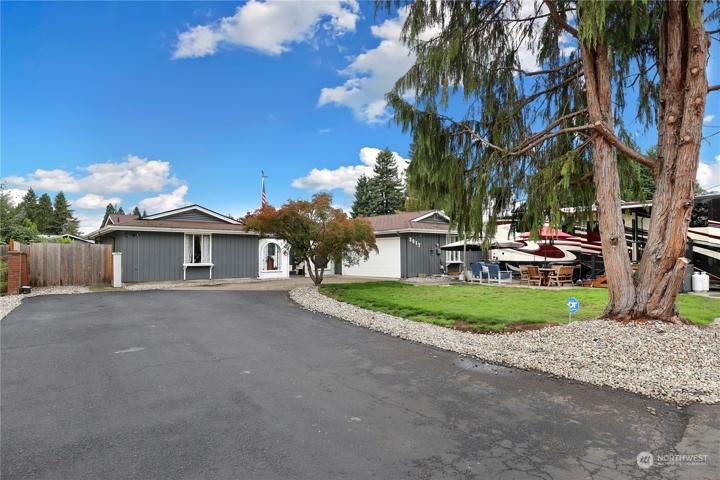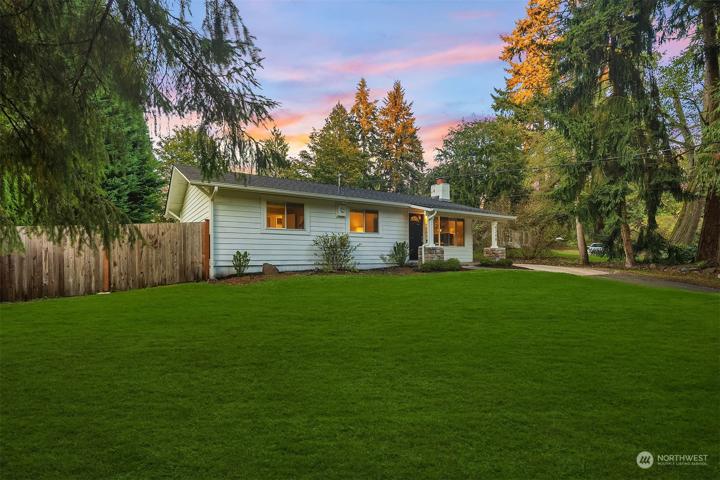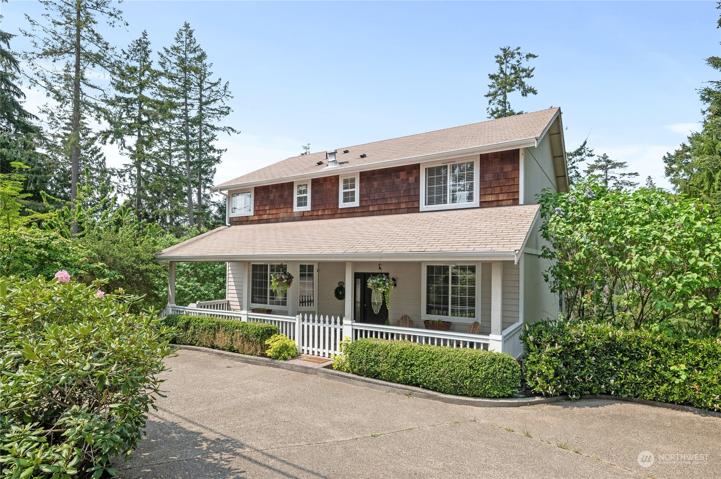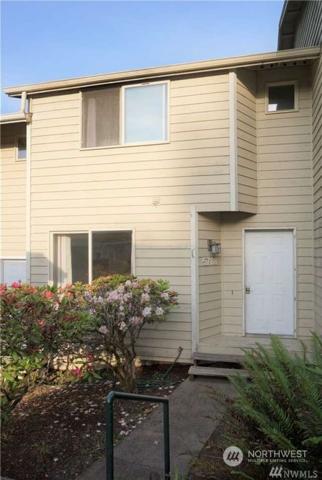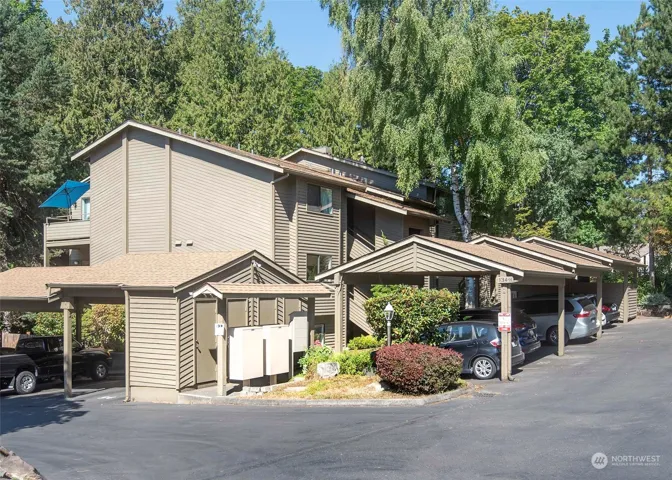2223 Properties
Sort by:
231 SE Valley Dr , College Place, WA 99324
231 SE Valley Dr , College Place, WA 99324 Details
1 year ago
9108 Deers Tongue W Circle, University Place, WA 98467
9108 Deers Tongue W Circle, University Place, WA 98467 Details
1 year ago
5708 Wisteria NE Lane, Bremerton, WA 98311
5708 Wisteria NE Lane, Bremerton, WA 98311 Details
1 year ago
