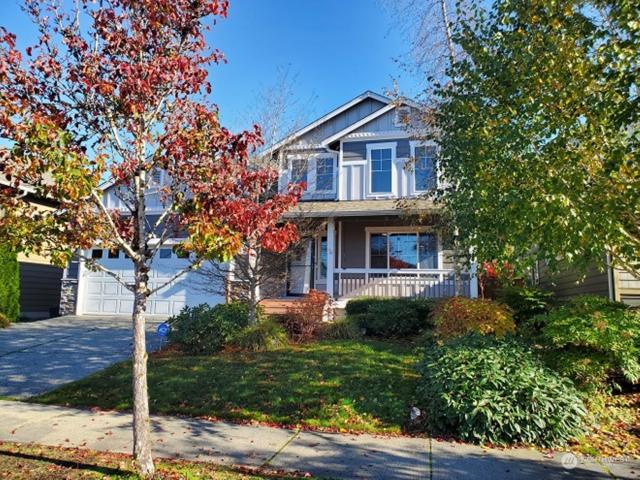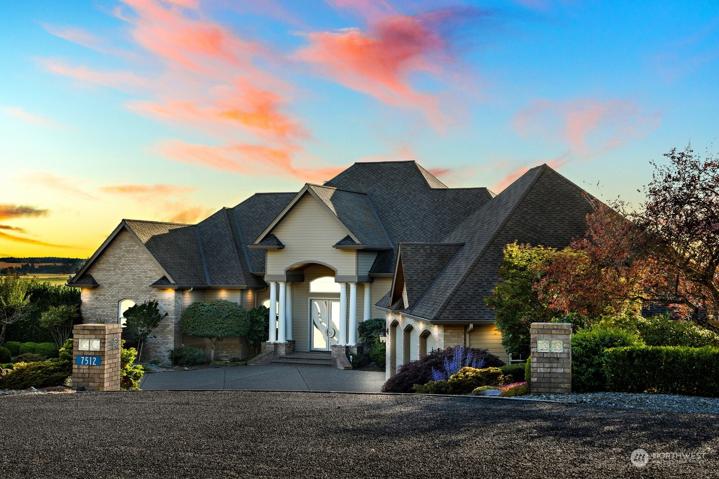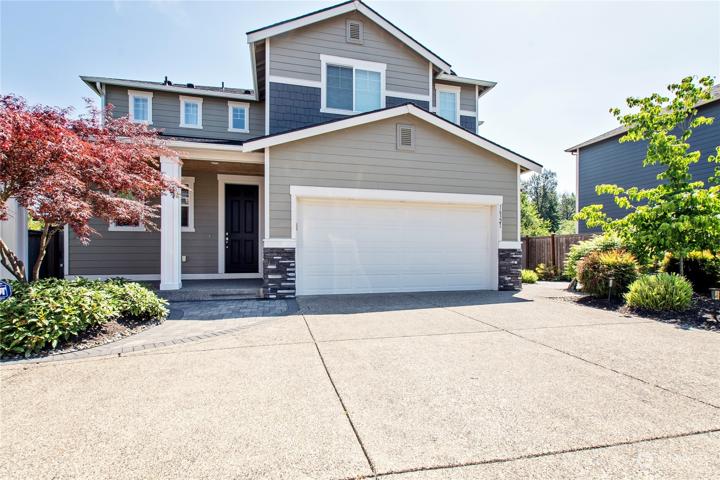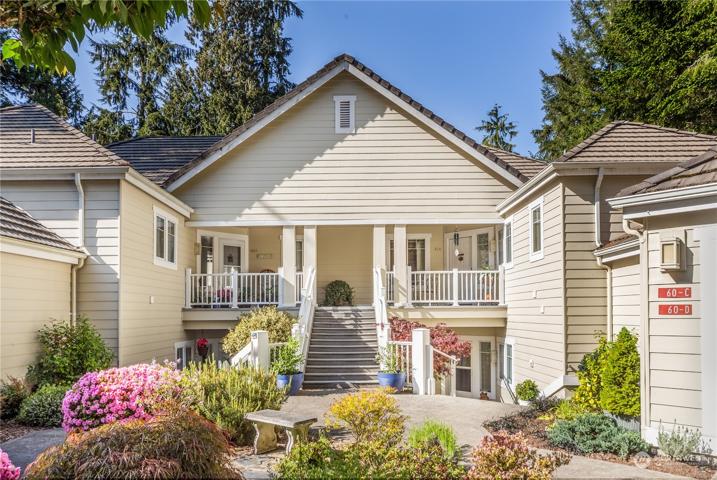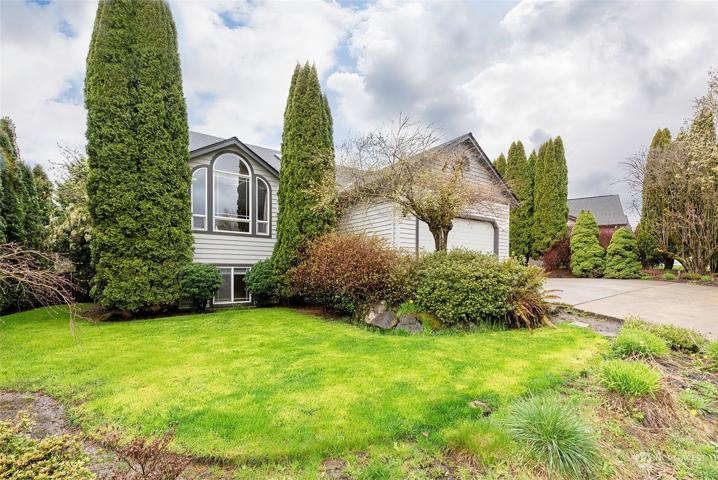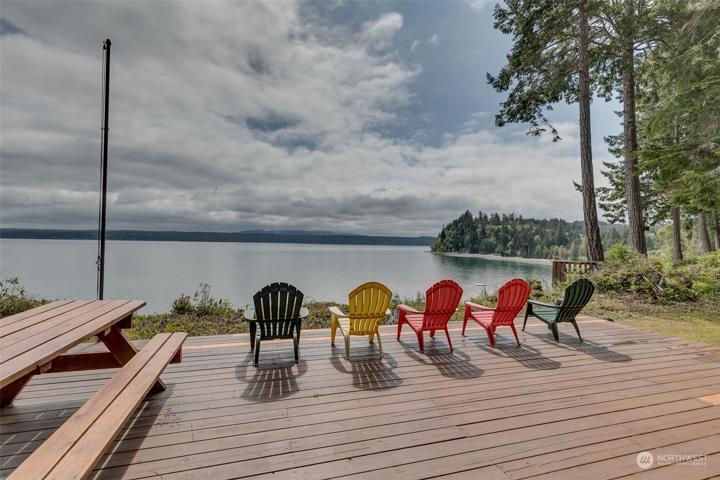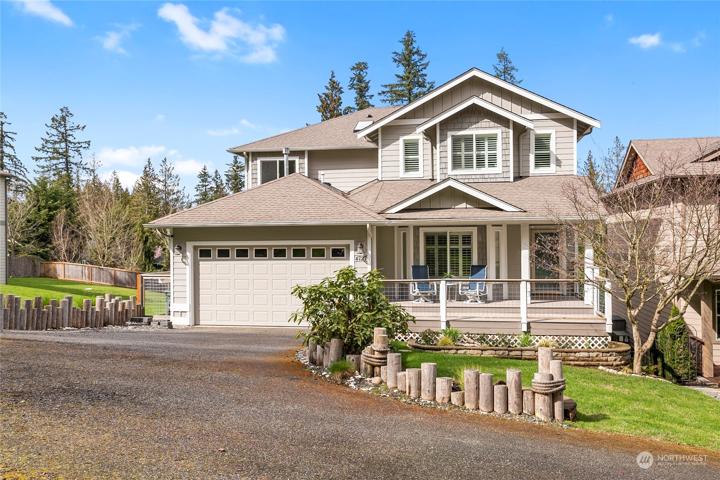2223 Properties
Sort by:
16321 81st E Avenue Ct, Puyallup, WA 98375
16321 81st E Avenue Ct, Puyallup, WA 98375 Details
1 year ago
4727 Columbus Avenue, Bellingham, WA 98229
4727 Columbus Avenue, Bellingham, WA 98229 Details
1 year ago
